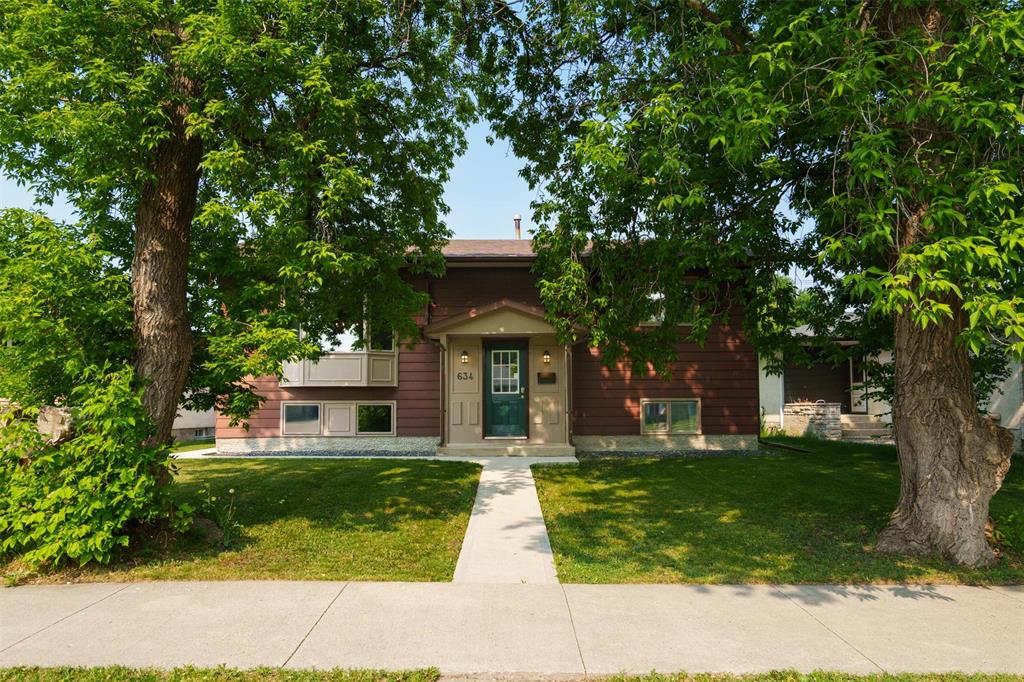Matthews Real Estate
268 Wharton Boulevard, Winnipeg, MB, R2Y0T2

Showings start October 27th Offer to purchase November 4th .Open house November 2nd 2pm – 4pm.
Beautiful 4-bedroom 2-bathroom home. The main floor features gorgeous L shaped living and dining room complete with bay window and hardwood flooring. The gourmet kitchen offers newer appliances including stainless steel refrigerator and dishwasher plenty of cupboard space and island. Spacious primary bedroom along another bedroom and a 4-piece bathroom completes the main floor.
The fully finished basement offers a huge rec room, recently upgraded 3-piece bathroom, utility/laundry room and 2 spacious bedrooms.
Built in 1984 recent upgrades include Hi- efficiency furnace, central air conditioning, bathroom, hot water tank, garage roof, painting and much more.
The spacious fenced back yard offers beautiful patio area for you to enjoy, and storage shed.
Double detached garage and plenty of extra parking spaces.
Close to all Crestview amenities including shopping, recreation, schools and parks.
Outstanding home and property book your showing today.
| Level | Type | Dimensions |
|---|---|---|
| Basement | Recreation Room | 16.9 ft x 18.7 ft |
| Laundry Room | 19.8 ft x 7 ft | |
| Bedroom | 13 ft x 13.4 ft | |
| Bedroom | 13.1 ft x 8.7 ft | |
| Three Piece Bath | 7.9 ft x 7.3 ft | |
| Main | Dining Room | 12 ft x 10.5 ft |
| Living Room | 17 ft x 12.5 ft | |
| Four Piece Bath | 8.1 ft x 6.3 ft | |
| Primary Bedroom | 14 ft x 10.4 ft | |
| Bedroom | 12 ft x 9.6 ft | |
| Kitchen | 11 ft x 13.1 ft |