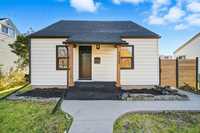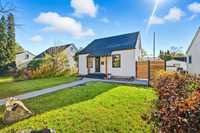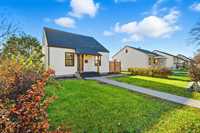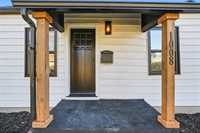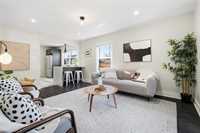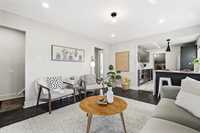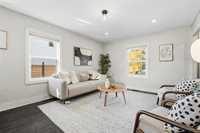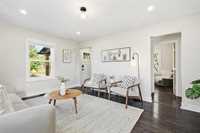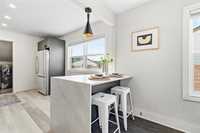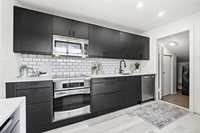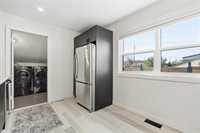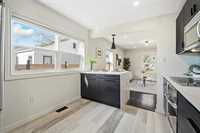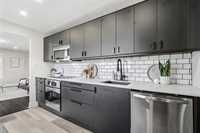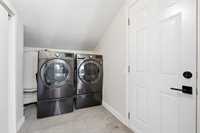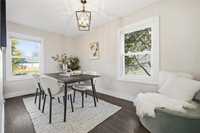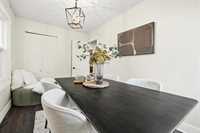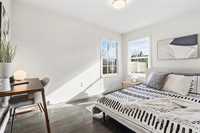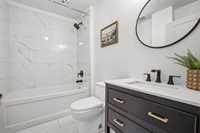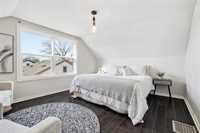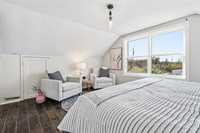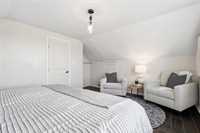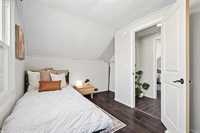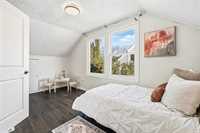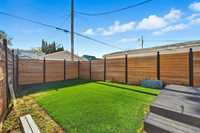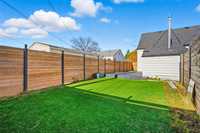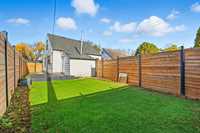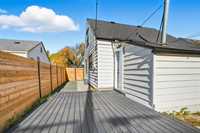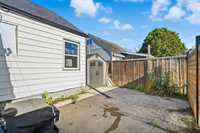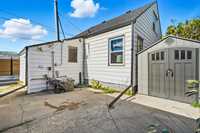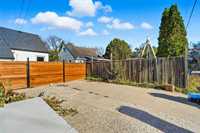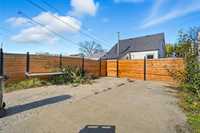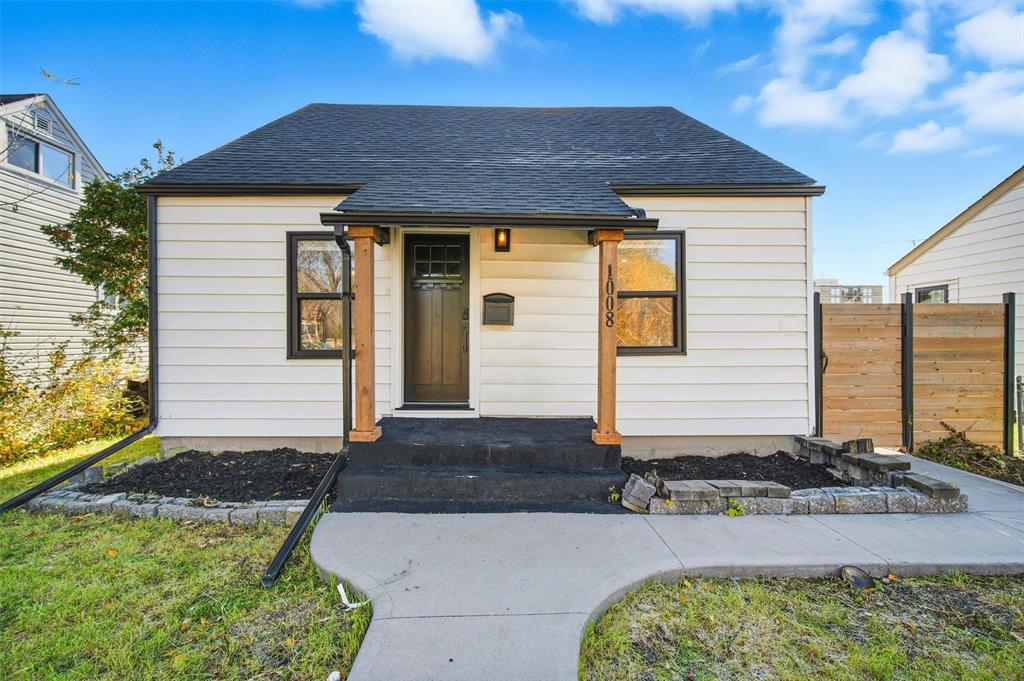
Showings NOW | Offers Mon, Nov 3 | Open House Sat & Sun, Nov 1 & 2, 12-2pm | Welcome to this beautifully updated 1.5 storey home offering 1,141 sq ft of functional living space with no basement—meaning no worries about leaks or dampness! The main floor features an inviting open-concept living room and kitchen, perfect for entertaining, along with a large mudroom/laundry area conveniently located off the back door. You’ll find two spacious bedrooms on the main level (one currently used as a dining room) and a gorgeous spa-inspired bathroom that adds a touch of luxury. Upstairs are two additional spacious bedrooms, ideal for family, guests, or a home office. Updates include a fully renovated kitchen and bathroom, fresh landscaping, new fence, newer furnace (2016), central A/C (2016), plumbing (2013), and insulation (2012). Enjoy summer evenings on the deck overlooking your fenced backyard and oversized double parking pad. Situated on a quiet, tree-lined street with fantastic neighbours, this is the perfect starter home in one of Winnipegs most desirable areas!
- Bathrooms 1
- Bathrooms (Full) 1
- Bedrooms 4
- Building Type One and a Half
- Built In 1945
- Depth 101.00 ft
- Exterior Vinyl
- Floor Space 1141 sqft
- Frontage 41.00 ft
- Gross Taxes $3,102.16
- Neighbourhood Crescentwood
- Property Type Residential, Single Family Detached
- Rental Equipment None
- Tax Year 2025
- Features
- Air Conditioning-Central
- Deck
- No Smoking Home
- Goods Included
- Dryer
- Dishwasher
- Refrigerator
- Stove
- Washer
- Parking Type
- Parking Pad
- Rear Drive Access
- Site Influences
- Fenced
- Back Lane
- Paved Lane
- Landscape
- Landscaped deck
- Private Yard
- Shopping Nearby
- Public Transportation
Rooms
| Level | Type | Dimensions |
|---|---|---|
| Main | Living Room | 11.5 ft x 16.5 ft |
| Kitchen | 9.33 ft x 11.92 ft | |
| Laundry Room | 8.92 ft x 9.67 ft | |
| Four Piece Bath | - | |
| Bedroom | 8.25 ft x 11.58 ft | |
| Bedroom | 7.83 ft x 14.17 ft | |
| Upper | Bedroom | 9.58 ft x 14.92 ft |
| Bedroom | 13.75 ft x 14.92 ft |


