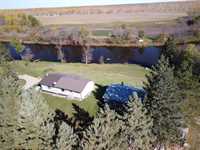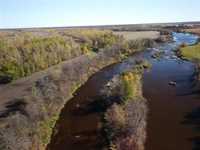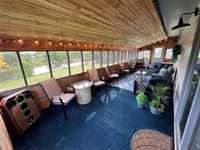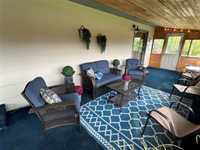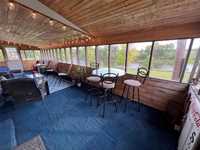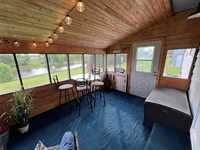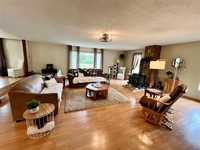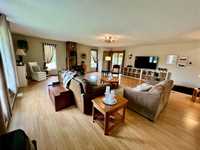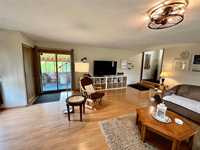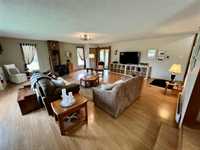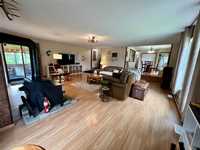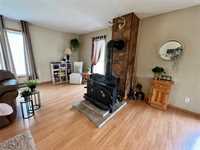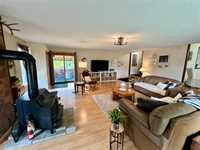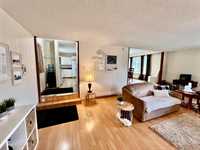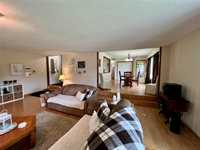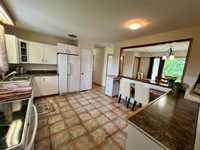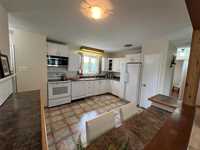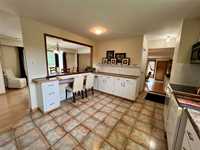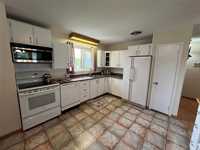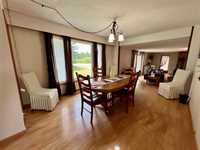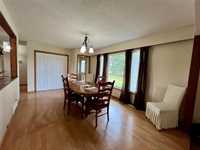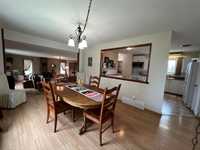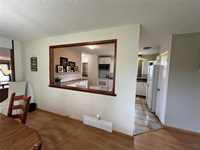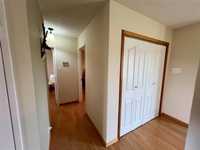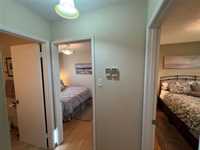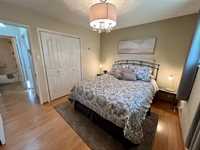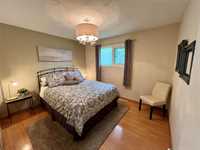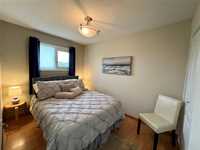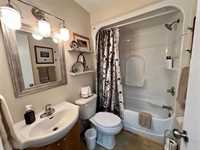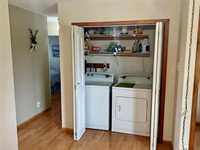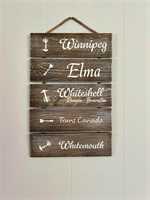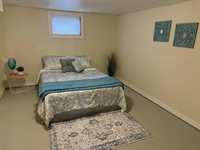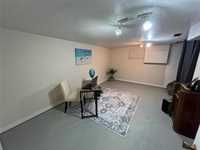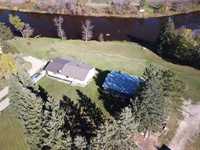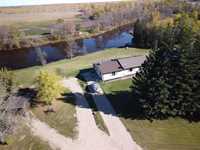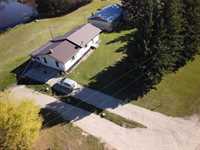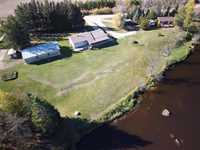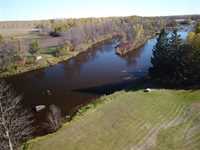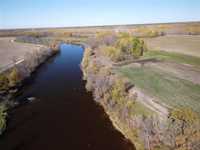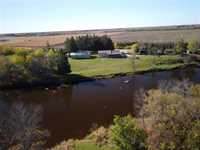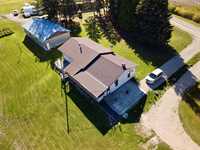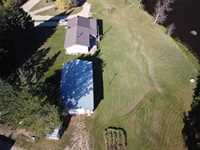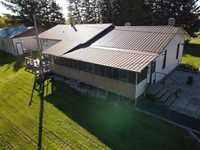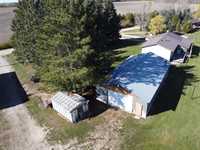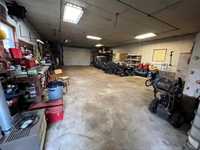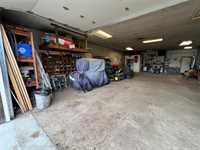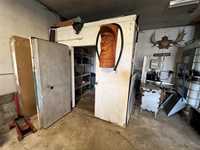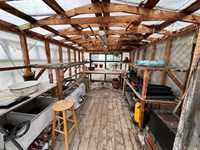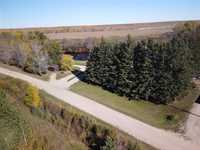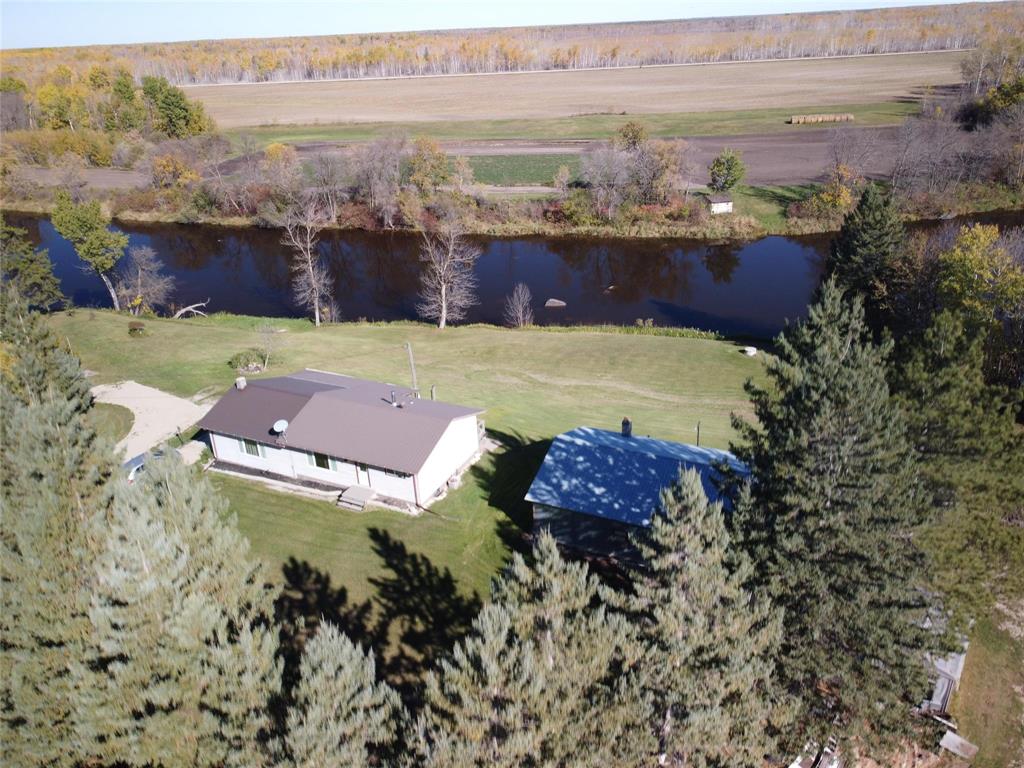
Welcome to this spectacular riverside retreat along the beautiful Whitemouth River, just one hour east of Winnipeg!! This 2.14 acre property offers a peaceful countryside setting with a gentle slope leading right to the water’s edge, perfect for those seeking a quiet retirement lifestyle or families alike. The 1384 square foot home features a large, inviting living room that’s ideal for day to day enjoyment or entertaining guests in such a grand space. Enjoy the incredible river views from the charming three-season veranda, a space sure to become your favourite spot to relax with morning coffee or enjoy evening sunsets. Inside, you’ll find two comfortable bedrooms on the main floor and a third in the partially finished basement. The 30'x50' insulated shop provides an excellent year round workspace and features a walk-in cooler that's perfect for processing and storing your own wild game. Whether you’re casting a line for pickerel, paddling a kayak, or simply soaking in the serenity, this riverfront gem offers the lifestyle you’ve been dreaming of. Quick possession available!
- Basement Development Partially Finished
- Bathrooms 1
- Bathrooms (Full) 1
- Bedrooms 3
- Building Type Bungalow
- Exterior Aluminum Siding, Vinyl
- Fireplace Free-standing, Glass Door, Stove
- Fireplace Fuel Wood
- Floor Space 1384 sqft
- Gross Taxes $2,200.00
- Land Size 2.14 acres
- Neighbourhood Elma
- Property Type Residential, Single Family Detached
- Rental Equipment None
- School Division Sunrise
- Tax Year 2025
- Features
- Air Conditioning-Central
- Central Exhaust
- Deck
- Ceiling Fan
- Laundry - Main Floor
- Main floor full bathroom
- Sunroom
- Workshop
- Goods Included
- Dryer
- Dishwasher
- Refrigerator
- Microwave
- Stove
- Vacuum built-in
- Window Coverings
- Washer
- Parking Type
- Multiple Detached
- Insulated
- Workshop
- Site Influences
- Country Residence
- Riverfront
- River View
Rooms
| Level | Type | Dimensions |
|---|---|---|
| Main | Living Room | 23.22 ft x 23 ft |
| Dining Room | 11.17 ft x 14.33 ft | |
| Kitchen | 11.92 ft x 11.17 ft | |
| Primary Bedroom | 11.33 ft x 10 ft | |
| Bedroom | 10.75 ft x 8.08 ft | |
| Four Piece Bath | - | |
| Basement | Office | 16.5 ft x 11 ft |
| Bedroom | 11 ft x 13.83 ft | |
| Utility Room | 27 ft x 11 ft |


