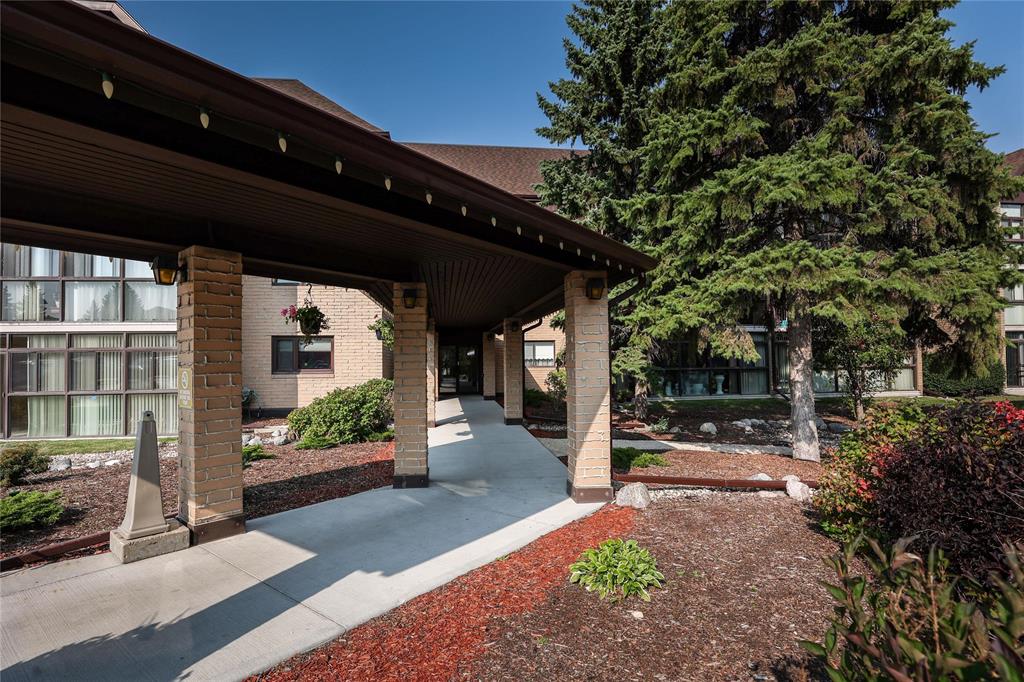Ethos Realty Inc.
755 Osborne Street, Winnipeg, MB, R3L 2C4

SS OCT 27 OTP NOV 4 TUXEDO ESTATES will appeal to the most discerning buyers. Lovely and very desirable 1212 sq foot, fully remodeled 2 br, 2 bath condo built on 5 acres of beautifully landscaped property. Concrete & steel construction with 2 parking spots. Extremely quiet building. Bright open layout including; open kitchen w/ island, newer cabinetry, newer fridge, stove, dishwasher and microwave & lots of cupboard space. The dining room overlooks the living room w large, bright windows and large tyndall stone electric fireplace. The large primary bedroom comes complete w/ 4 panel glass closet, ensuite with large vanity & separate shower area. Beautiful, well treed and very private patio. Gorgeous outdoor spaces w outdoor pool, tennis/pickleball courts , bbq area & clubhouse w gym, sauna, games rm & party rm. This condo comes with an incredible amount of storage space; a huge storage closet in suite plus 2 large storage lockers in the lower level. Secured Bike storage as well. 1 underground parking spot + 1 outdoor spot included with additional spots to rent based on availability. In suite laundry. No Pets. No Smoking. You're going to love living here! Open House Sunday November 2nd from 2-4pm
| Level | Type | Dimensions |
|---|---|---|
| Main | Living Room | 17 ft x 13 ft |
| Dining Room | 12 ft x 9 ft | |
| Kitchen | 12.08 ft x 8 ft | |
| Primary Bedroom | 17 ft x 11 ft | |
| Bedroom | 14.67 ft x 10 ft | |
| Four Piece Bath | - | |
| Four Piece Ensuite Bath | - |