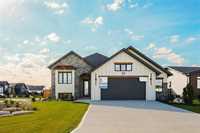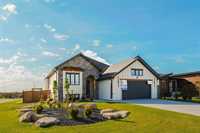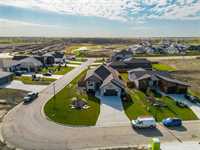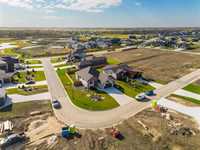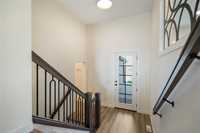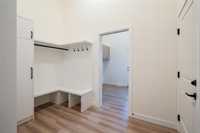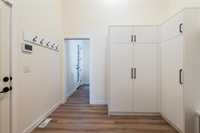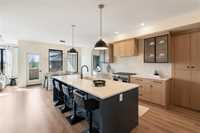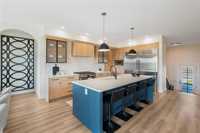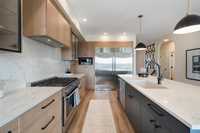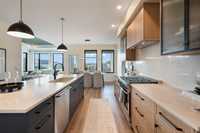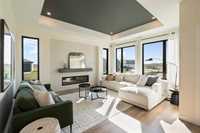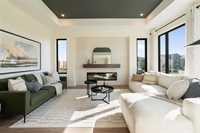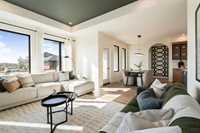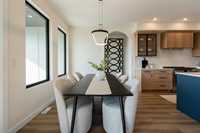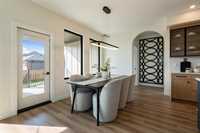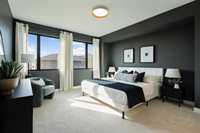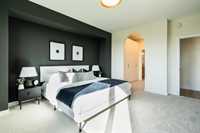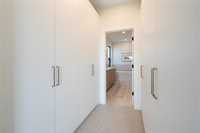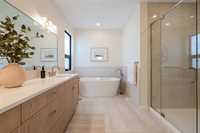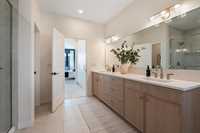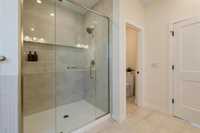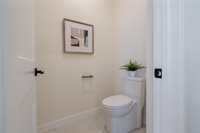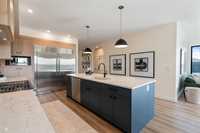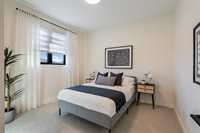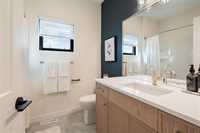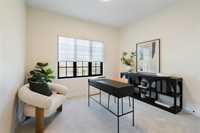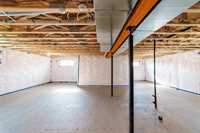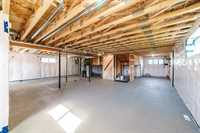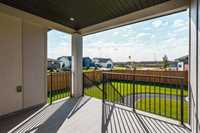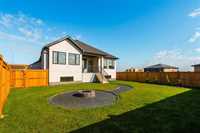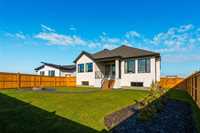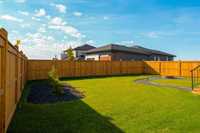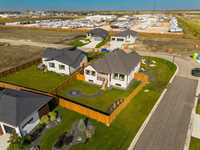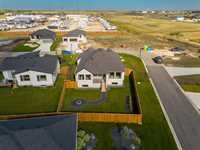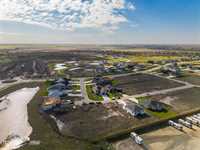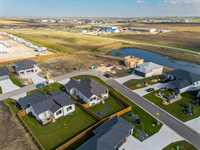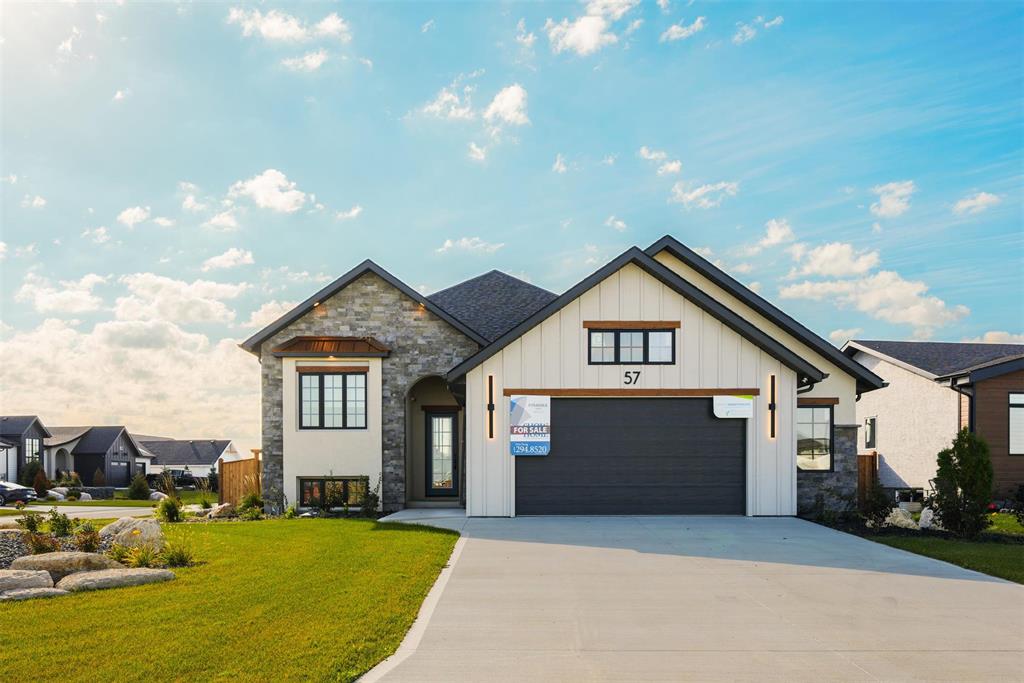
Former Foxridge Homes Showhome. 1839 sq ft bungalow built w/ wood structural floors features 3 bedrooms, 2 bathrooms & a 28’ x 22’ double attached garage, this home combines elegance & functionality. The spacious mudroom offers built-in cabinets, a bench, & lockers, while the laundry room includes a sink, countertop, cabinetry, and linen close. The kitchen is a chef’s dream with a gas stovetop, oak cabinetry, glass uppers, quartz countertops & backsplash, custom chimney hood fan & hidden pantry. Both the main bath & ensuite feature oak cabinetry, quartz countertops, & tile flooring. Laminate flooring flows through the main living areas, foyer, mudroom, & laundry, creating a seamless look. Elegant arched hallways and a metal cutout design near the stairs enhance the home’s charm. Relax in the living room w/ an entertainment unit showcasing an electric fireplace, tile surround, & wood-stained mantle. The primary bedroom is complete w/ a walk-thru closet featuring custom cabinetry & an ensuite boasting a soaker tub, tiled shower, & double vanity. Other features include a fully landscaped and fenced backyard & 1-2-5-10 National Home Warranty. Basement will be finished with 2 bedroom & another flex room.
- Basement Development Fully Finished
- Bathrooms 3
- Bathrooms (Full) 3
- Bedrooms 5
- Building Type Bungalow
- Built In 2024
- Exterior Stone, Stucco, Wood Siding
- Fireplace Tile Facing
- Fireplace Fuel Electric
- Floor Space 1839 sqft
- Neighbourhood Taylor Farm
- Property Type Residential, Single Family Detached
- Rental Equipment None
- School Division St James-Assiniboia (WPG 2)
- Features
- Air Conditioning-Central
- Deck
- Hood Fan
- High-Efficiency Furnace
- Heat recovery ventilator
- Microwave built in
- Sump Pump
- Structural wood basement floor
- Parking Type
- Double Attached
- Site Influences
- Golf Nearby
- No Back Lane
- Other/remarks
- Playground Nearby
Rooms
| Level | Type | Dimensions |
|---|---|---|
| Main | Great Room | 13 ft x 16.08 ft |
| Kitchen | 10.08 ft x 15.92 ft | |
| Dining Room | 13 ft x 9.75 ft | |
| Primary Bedroom | 12 ft x 14.25 ft | |
| Five Piece Ensuite Bath | - | |
| Bedroom | 11 ft x 10 ft | |
| Bedroom | 11 ft x 10.08 ft | |
| Four Piece Bath | - | |
| Laundry Room | - | |
| Mudroom | - | |
| Basement | Bedroom | - |
| Bedroom | - | |
| Three Piece Bath | - | |
| Recreation Room | - | |
| Hobby Room | - |


