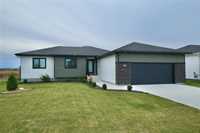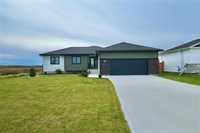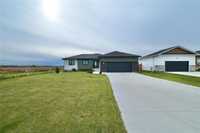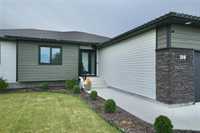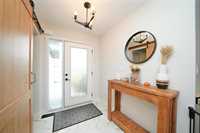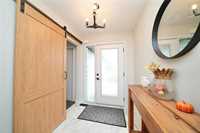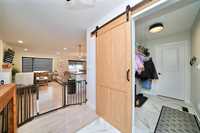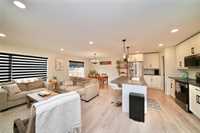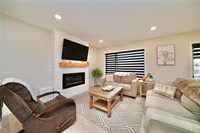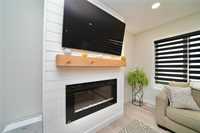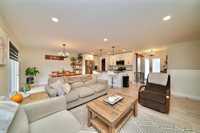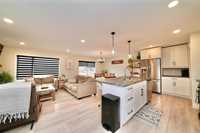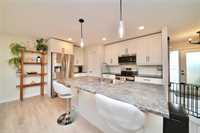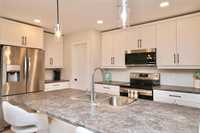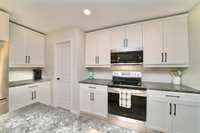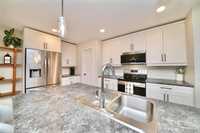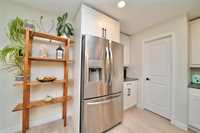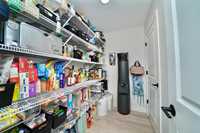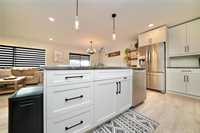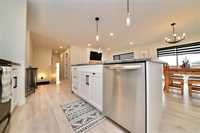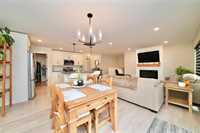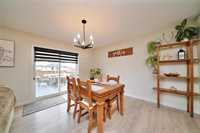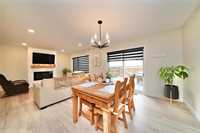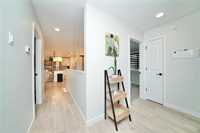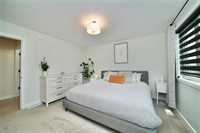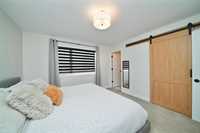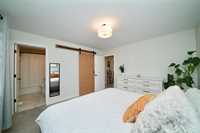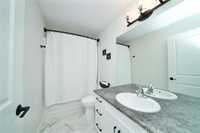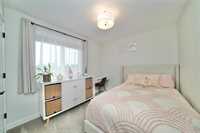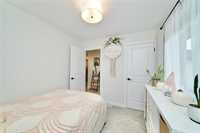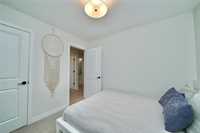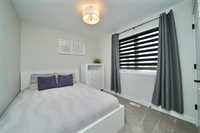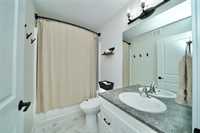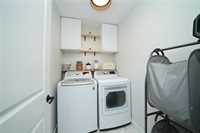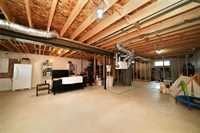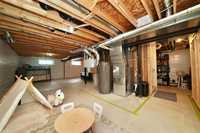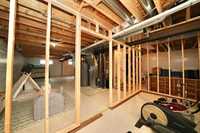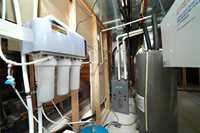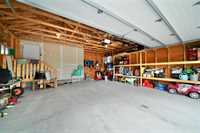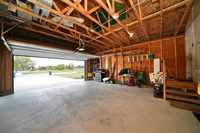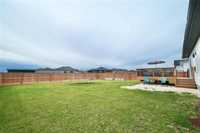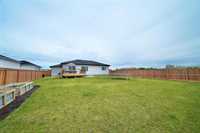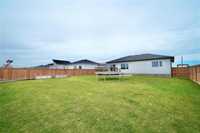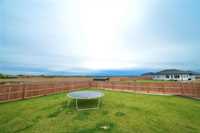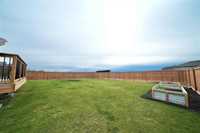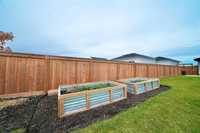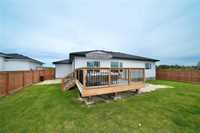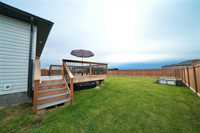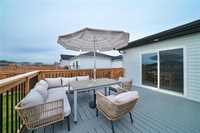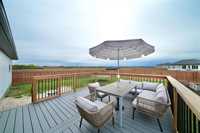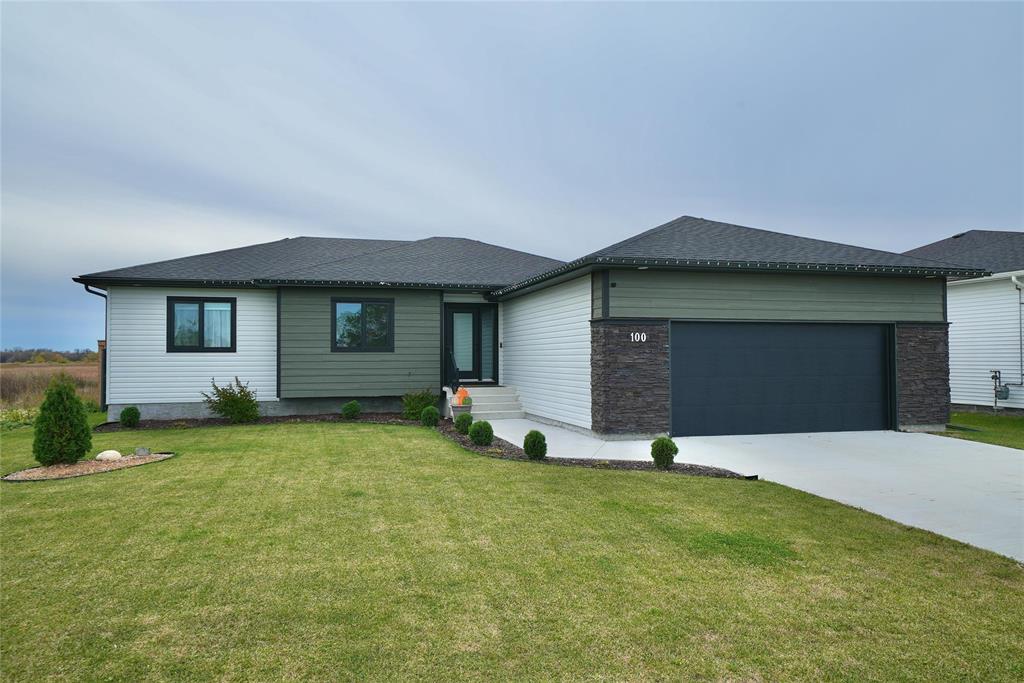
Showings Start Now. Offers Presented As Received. HOME SWEET HOME!! Immaculate 3 bedroom, 2 full bathroom, 1,315 sqft bungalow on a huge 70 x 142, fenced, park like yard with a deck, nestled in the heart of Lorette, minutes away from all levels of schools, parks, shopping + so much more... Some of the many features of this home include a modern and spacious open concept main floor that is perfect for comfortable family living. The kitchen comes with lots of counter and cabinet space, large Island, high end appliances and a walk-in pantry with access from the mudroom to the kitchen. Rear facing dining room with sliding doors to the large deck and fully landscaped backyard. The spacious family room has tons of natural light and is finished with a feature wall with a built-in fireplace. Off the main hallway takes you to the 4pcs bathroom, 3 good size bedrooms including the primary with a 4pcs ensuite and walk-in closet. Lower level has high ceilings, roughed in bath and large windows for tons of natural light. Its ideal for a great recroom, bath, 4th bedroom and more storage. Pride of ownership truly exist here. Why build when all the hard stuff is done!!! Don't miss out on this opportunity. Call today!
- Basement Development Insulated
- Bathrooms 2
- Bathrooms (Full) 2
- Bedrooms 3
- Building Type Bungalow
- Built In 2021
- Depth 142.00 ft
- Exterior Stone, Vinyl
- Fireplace Other - See remarks
- Fireplace Fuel Electric
- Floor Space 1315 sqft
- Frontage 70.00 ft
- Gross Taxes $4,194.67
- Neighbourhood R05
- Property Type Residential, Single Family Detached
- Rental Equipment None
- School Division Seine River
- Tax Year 2024
- Total Parking Spaces 6
- Features
- Air Conditioning-Central
- Central Exhaust
- Deck
- Exterior walls, 2x6"
- Hood Fan
- High-Efficiency Furnace
- Heat recovery ventilator
- Microwave built in
- No Smoking Home
- Smoke Detectors
- Sump Pump
- Goods Included
- Blinds
- Dryer
- Dishwasher
- Refrigerator
- Garage door opener
- Garage door opener remote(s)
- Microwave
- Stove
- TV Wall Mount
- Washer
- Parking Type
- Double Detached
- Front Drive Access
- Garage door opener
- Plug-In
- Paved Driveway
- Site Influences
- Corner
- Fenced
- Vegetable Garden
- Golf Nearby
- Landscaped deck
- Paved Street
- Shopping Nearby
Rooms
| Level | Type | Dimensions |
|---|---|---|
| Main | Family Room | 12.45 ft x 11 ft |
| Kitchen | 13.25 ft x 9.83 ft | |
| Dining Room | 12 ft x 12.42 ft | |
| Laundry Room | - | |
| Mudroom | - | |
| Pantry | - | |
| Four Piece Bath | - | |
| Four Piece Ensuite Bath | - | |
| Primary Bedroom | 12.25 ft x 12.42 ft | |
| Bedroom | 9 ft x 10 ft | |
| Bedroom | 9 ft x 10 ft |



