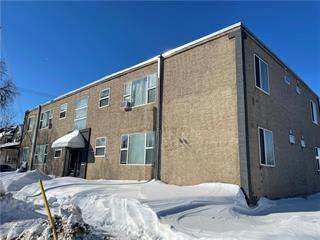
One bedroom condo in S. Osborne. Top floor. Hardwood floors. Open concept eat-in kitchen. One parking space with plug in. Shared laundry.
- Bathrooms 1
- Bathrooms (Full) 1
- Bedrooms 1
- Building Type One Level
- Built In 1955
- Condo Fee $306.42 Monthly
- Exterior Stucco
- Floor Space 570 sqft
- Gross Taxes $1,260.70
- Neighbourhood Riverview
- Property Type Condominium, Apartment
- Rental Equipment None
- Tax Year 2025
- Amenities
- Laundry shared
- Security Entry
- Condo Fee Includes
- Contribution to Reserve Fund
- Heat
- Insurance-Common Area
- Landscaping/Snow Removal
- Parking
- Water
- Features
- Air conditioning wall unit
- Concrete floors
- Microwave built in
- No Smoking Home
- Top Floor Unit
- Goods Included
- Window/Portable A/C Unit
- Blinds
- Dishwasher
- Microwave
- Stove
- Window Coverings
- Parking Type
- Outdoor Stall
- Site Influences
- Corner
- Back Lane
- Public Transportation
Rooms
| Level | Type | Dimensions |
|---|---|---|
| Main | Four Piece Bath | - |
| Primary Bedroom | 12 ft x 11.25 ft | |
| Living/Dining room | 18 ft x 11.25 ft | |
| Eat-In Kitchen | 14.58 ft x 10 ft | |
| Basement | Laundry Room | - |

