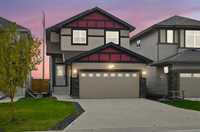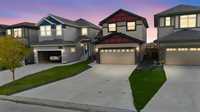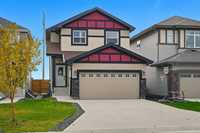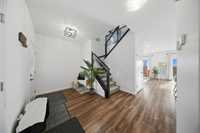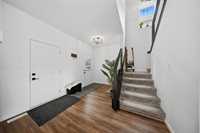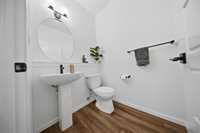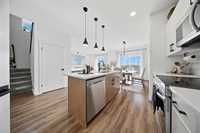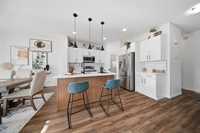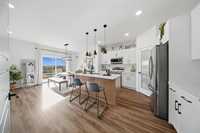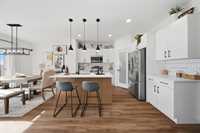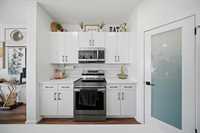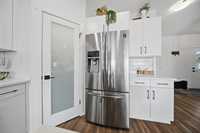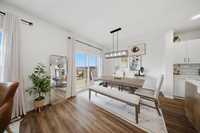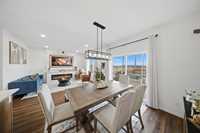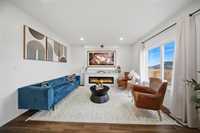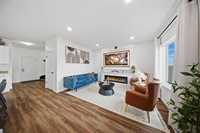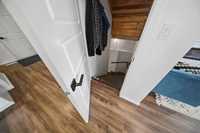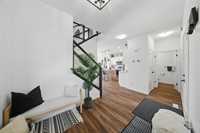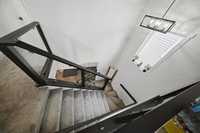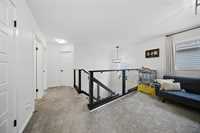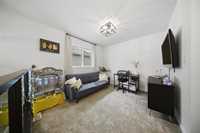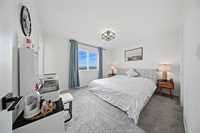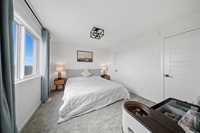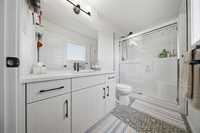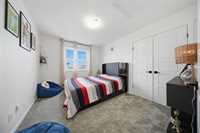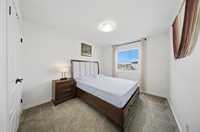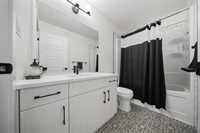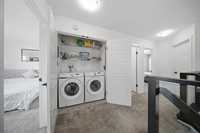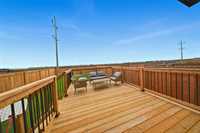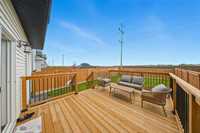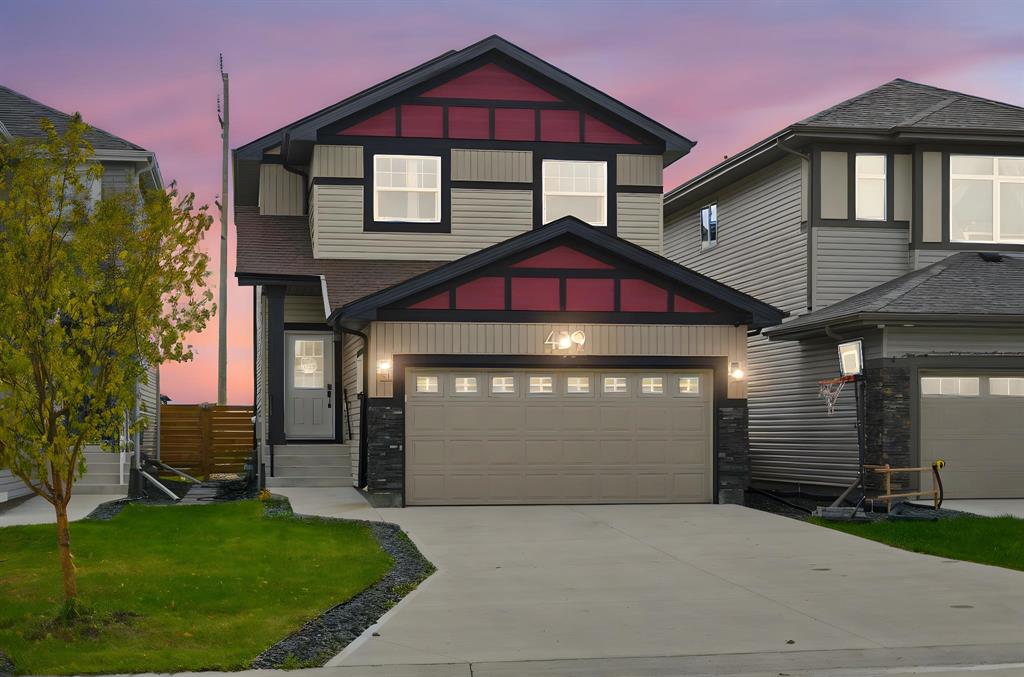
SS Now, Offers as received. Welcome to this beautiful 3 bedroom, 2.5 bath home located in the desirable community of Bonavista! As you enter, you’ll find a convenient half bath and closet on the right. The spacious main floor features a modern kitchen with quartz countertops, a stylish black backsplash, and plenty of cabinet space. The living room is on the left side, offering a bright and open space to relax, while the dining area is located just beside the kitchen, leading to a patio door that opens to a large deck — with no houses behind for added privacy. Upstairs offers three bedrooms, including a primary suite, a full common bathroom, and a loft area perfect for an office or sitting space. The home also includes a double attached garage and is close to schools, parks, and shopping.
- Basement Development Unfinished
- Bathrooms 3
- Bathrooms (Full) 2
- Bathrooms (Partial) 1
- Bedrooms 3
- Building Type Two Storey
- Built In 2021
- Exterior Stucco, Vinyl
- Floor Space 1579 sqft
- Gross Taxes $5,831.84
- Neighbourhood Bonavista
- Property Type Residential, Single Family Detached
- Rental Equipment None
- School Division Winnipeg (WPG 1)
- Tax Year 25
- Features
- Air Conditioning-Central
- Central Exhaust
- Deck
- High-Efficiency Furnace
- Laundry - Second Floor
- Smoke Detectors
- Sump Pump
- Goods Included
- Dryer
- Dishwasher
- Refrigerator
- Garage door opener
- Garage door opener remote(s)
- Stove
- Washer
- Parking Type
- Double Attached
- Site Influences
- Fenced
- Landscape
- Landscaped deck
- No Back Lane
- Other/remarks
- Playground Nearby
- Shopping Nearby
- Public Transportation
Rooms
| Level | Type | Dimensions |
|---|---|---|
| Main | Foyer | 7 ft x 12.1 ft |
| Two Piece Bath | 4.1 ft x 5.55 ft | |
| Kitchen | - | |
| Dining Room | 10 ft x 10 ft | |
| Laundry Room | 13 ft x 13.9 ft | |
| Upper | Primary Bedroom | 11 ft x 13 ft |
| Walk-in Closet | 5 ft x 5.11 ft | |
| Three Piece Ensuite Bath | 5 ft x 9 ft | |
| Four Piece Ensuite Bath | 5 ft x 9 ft | |
| Bedroom | 9.11 ft x 12.3 ft | |
| Bedroom | 9.1 ft x 13.11 ft | |
| Loft | 10.11 ft x 9.8 ft |



