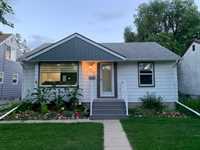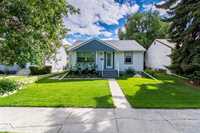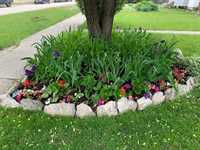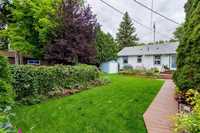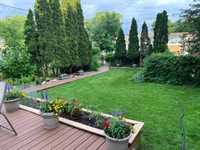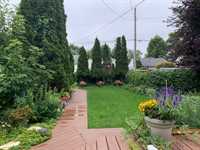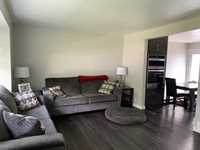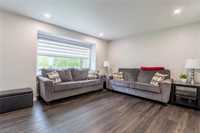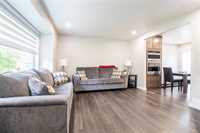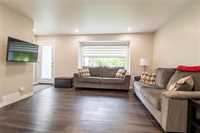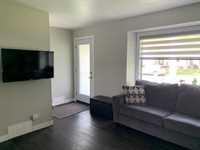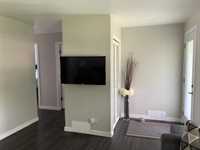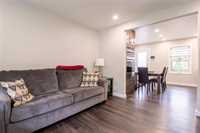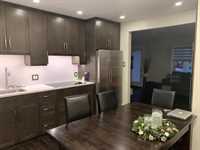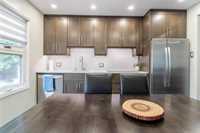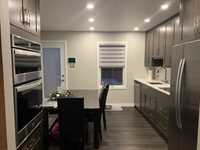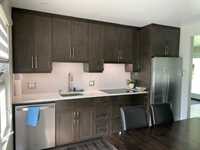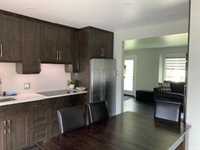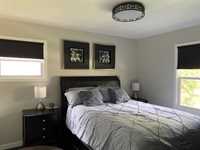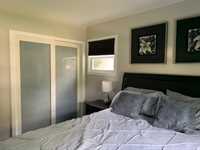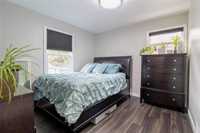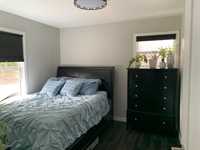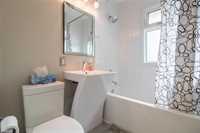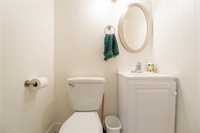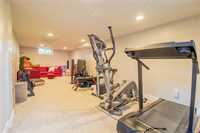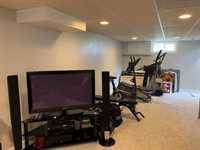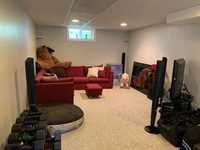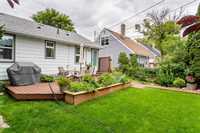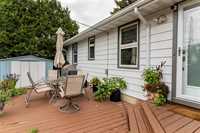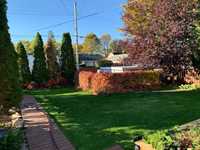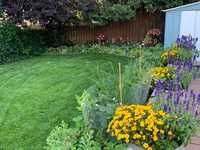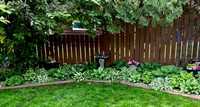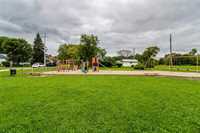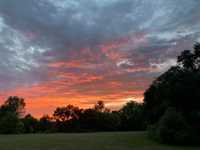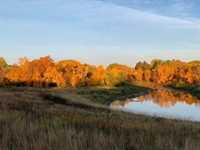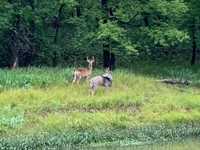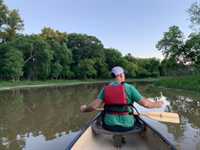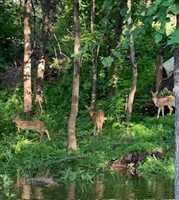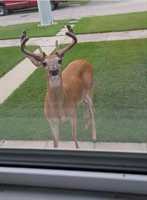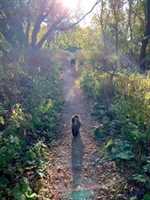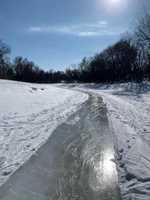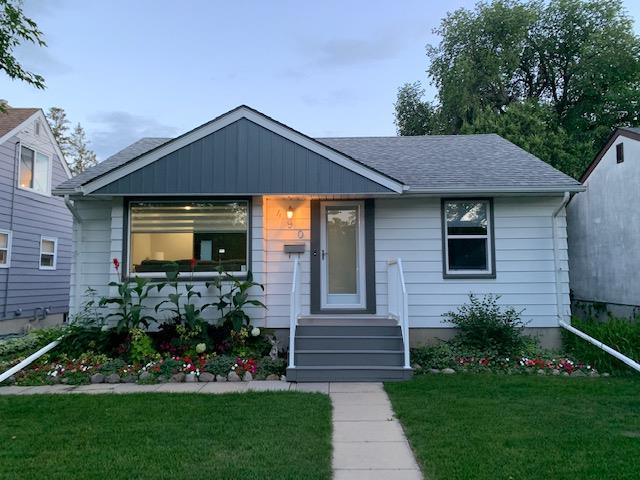
Open House Nov 1st 2-4pm |Offer presentation Nov 2nd at 5:30pm|This home is located in a hidden gem,across the street from a playground+steps from the Seine River and Kavanagh Forest where you can enjoy year-round outdoor activities like hiking,skating,skiing,fishing,canoeing,kayaking,watching wildlife|A perfect starter or down-size bungalow in Norwood Grove|Don't have time or don't know how to renovate...no problem-it's already all done for you!!Most interior upgrades were completed in 2021| Eat-in kitchen features soft-close drawers,quartz counter,glass back splash,whirlpool stainless steel appliances(induction cook top,WiFi microwave oven combo,fridge/freezer combo,built-in dishwasher) | Main bathroom features soaker tub w/tiled tub surround,pedestal sink+low flow toilet | Exterior doors replaced 2021 | Spray foam insulation in attic | Electrical upgrades+more | South facing back yard is fully fenced featuring two-level deck,two gates,double wide gravel driveway,garden shed;nicely landscaped w/trees+flower beds front+back | Backlane was resurfaced with concrete in 2023 | This property is one to fall in love with | Celebrate Christmas in your new home | Call your Realtor for a private viewing today!
- Basement Development Fully Finished
- Bathrooms 2
- Bathrooms (Full) 1
- Bathrooms (Partial) 1
- Bedrooms 2
- Building Type Bungalow
- Built In 1948
- Depth 103.00 ft
- Exterior Metal
- Floor Space 752 sqft
- Frontage 41.00 ft
- Gross Taxes $3,726.80
- Neighbourhood St Boniface
- Property Type Residential, Single Family Detached
- Remodelled Bathroom, Electrical, Furnace, Kitchen, Roof Coverings, Windows
- Rental Equipment Alarm
- Tax Year 2025
- Total Parking Spaces 2
- Features
- Air Conditioning-Central
- Monitored Alarm
- Cook Top
- Deck
- High-Efficiency Furnace
- Main floor full bathroom
- Microwave built in
- No Pet Home
- No Smoking Home
- Oven built in
- Sump Pump
- Goods Included
- Alarm system
- Dryer
- Dishwasher
- Refrigerator
- Microwave
- Storage Shed
- Stove
- TV Wall Mount
- Window Coverings
- Washer
- Parking Type
- Parking Pad
- Rear Drive Access
- Unpaved Driveway
- Site Influences
- Fenced
- Back Lane
- Landscaped deck
- No Through Road
- Park/reserve
- Playground Nearby
- Private Yard
- Treed Lot
Rooms
| Level | Type | Dimensions |
|---|---|---|
| Main | Living Room | 11.58 ft x 14 ft |
| Eat-In Kitchen | 11.58 ft x 8.83 ft | |
| Primary Bedroom | 11 ft x 11.67 ft | |
| Bedroom | 10 ft x 11 ft | |
| Four Piece Bath | 4.75 ft x 6.5 ft | |
| Lower | Recreation Room | 10.75 ft x 27.75 ft |
| Two Piece Bath | 4 ft x 4.5 ft | |
| Hobby Room | 10.5 ft x 11 ft | |
| Utility Room | 8.25 ft x 11 ft |


