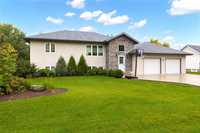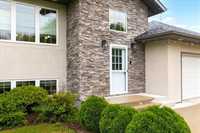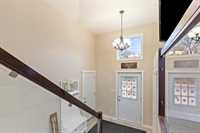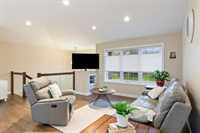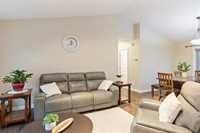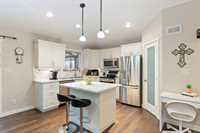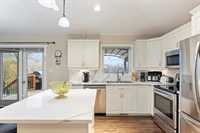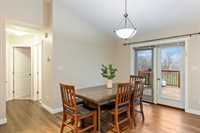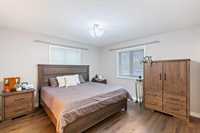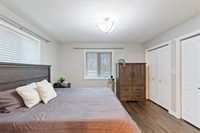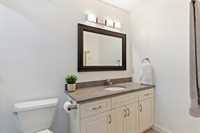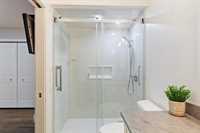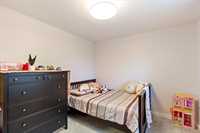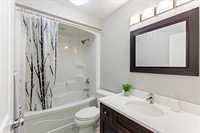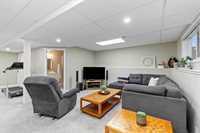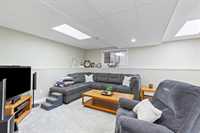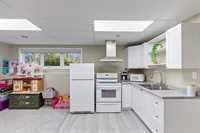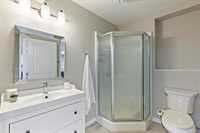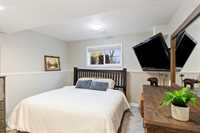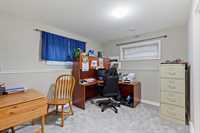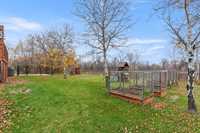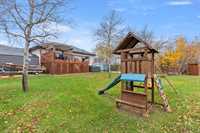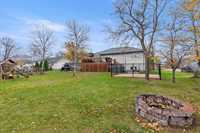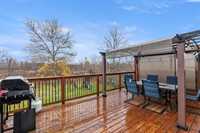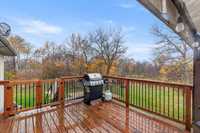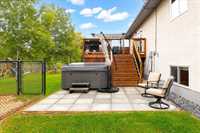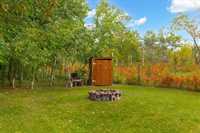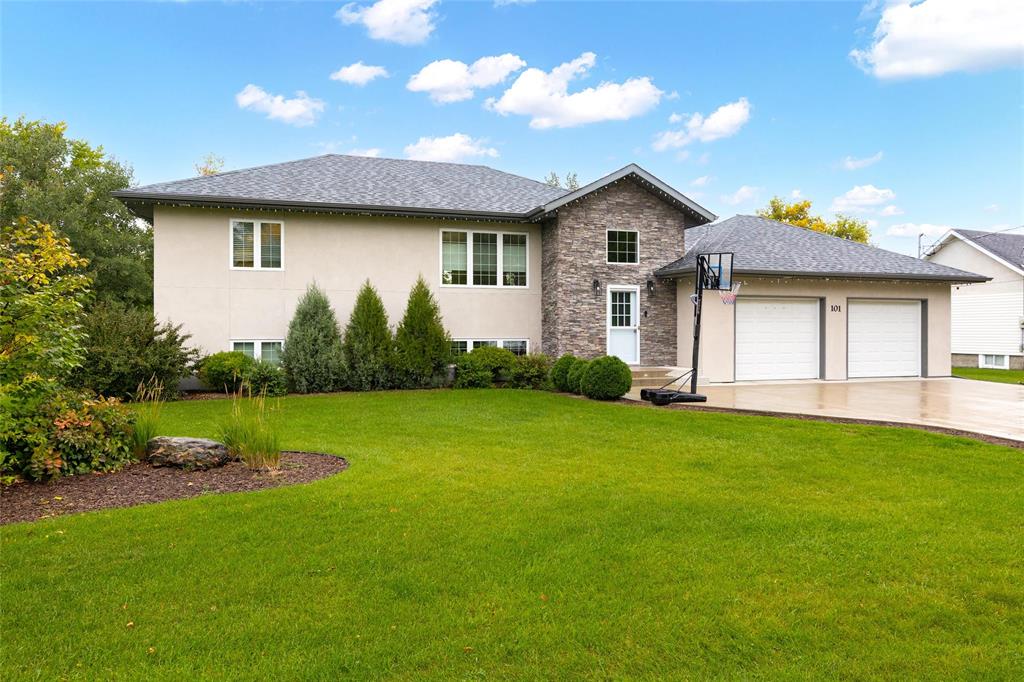
OPEN HOUSE, SUNDAY, NOVEMBER 2, 2:30 - 4PM. Looking for a well maintained home with upgrades? Look no further! This lovely 4 bedroom home is sure to please! The main floor features luxury hardwood floors and vaulted ceiling throughout. The white kitchen has upgraded quartz countertops and backsplash for a sleek look. There are 2 bedrooms on the main floor, with the ensuite featuring a walk in shower. Moving downstairs, there is a kitchenette, rec room, 2 additional bedrooms, laundry and 3 piece bath with shower. This is a great space to host a movie night, or for elderly parents / adult kids to enjoy. Heated garage. A/C. Acrylic stucco. Moving outside, note the paved drive, beautifully landscaped yard with firepit area, dog run, garden boxes with water taps plumbed in, oversized shed and deck with pergola! This home is on the edge of Grunthal, so enjoy the view of no backyard neighbours! Main upgrades over the last 6 years: hardwood floors, some carpet, countertops in kitchen / baths, kitchen appliances, washer/dryer, Cvac, water softener, most blinds, ensuite shower, downstairs shower, garden boxes, front door, t-bar ceiling and LED lighting in the basement rec room. Call to view!
- Basement Development Fully Finished
- Bathrooms 3
- Bathrooms (Full) 3
- Bedrooms 4
- Building Type Bi-Level
- Built In 2014
- Exterior Stone, Stucco
- Floor Space 1145 sqft
- Frontage 99.00 ft
- Gross Taxes $3,970.83
- Neighbourhood R16
- Property Type Residential, Single Family Detached
- Rental Equipment None
- School Division Hanover
- Tax Year 25
- Features
- Air Conditioning-Central
- Deck
- Exterior walls, 2x6"
- Main floor full bathroom
- Microwave built in
- No Smoking Home
- Sump Pump
- Goods Included
- Dryer
- Dishwasher
- Refrigerator
- Garage door opener
- Garage door opener remote(s)
- Microwave
- Storage Shed
- Stove
- Vacuum built-in
- Window Coverings
- Washer
- Water Softener
- Parking Type
- Double Attached
- Site Influences
- Vegetable Garden
- Landscaped deck
- Paved Street
- Private Yard
- Treed Lot
Rooms
| Level | Type | Dimensions |
|---|---|---|
| Main | Four Piece Bath | - |
| Three Piece Ensuite Bath | - | |
| Primary Bedroom | 12.33 ft x 12.83 ft | |
| Bedroom | 9.75 ft x 11.42 ft | |
| Kitchen | 11 ft x 11.25 ft | |
| Dining Room | 9.75 ft x 11 ft | |
| Living Room | 13 ft x 13.67 ft | |
| Lower | Three Piece Bath | - |
| Second Kitchen | 7.67 ft x 19 ft | |
| Recreation Room | 13.5 ft x 13.33 ft | |
| Bedroom | 11.25 ft x 11.75 ft | |
| Bedroom | 9.33 ft x 11.75 ft |


