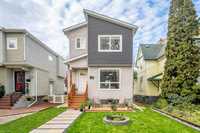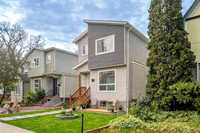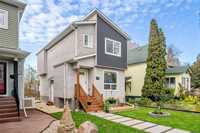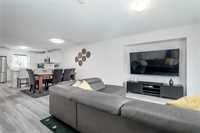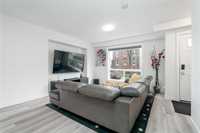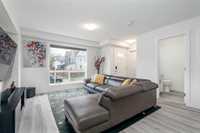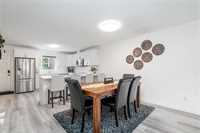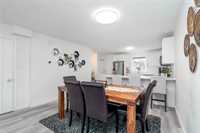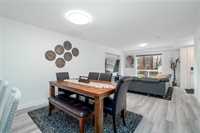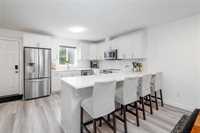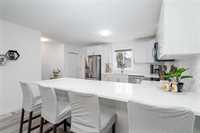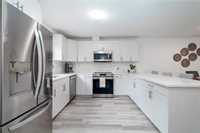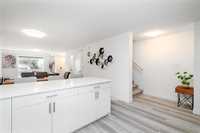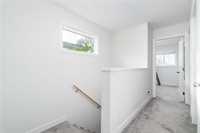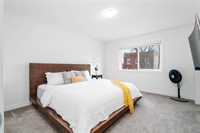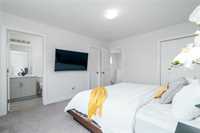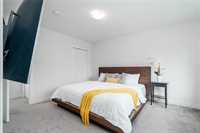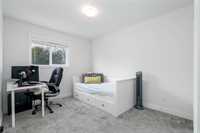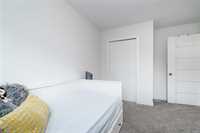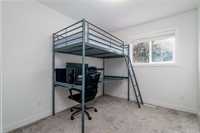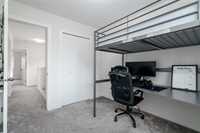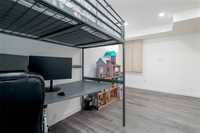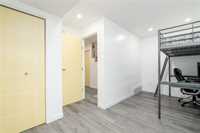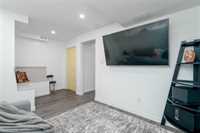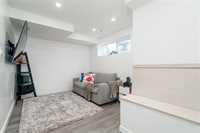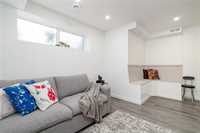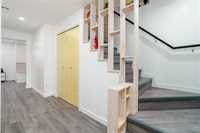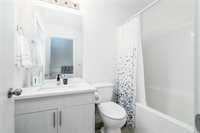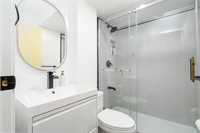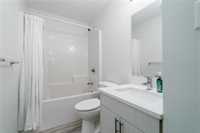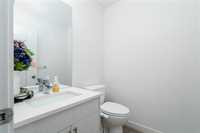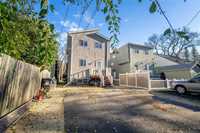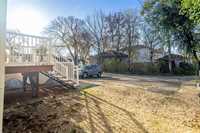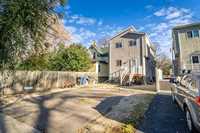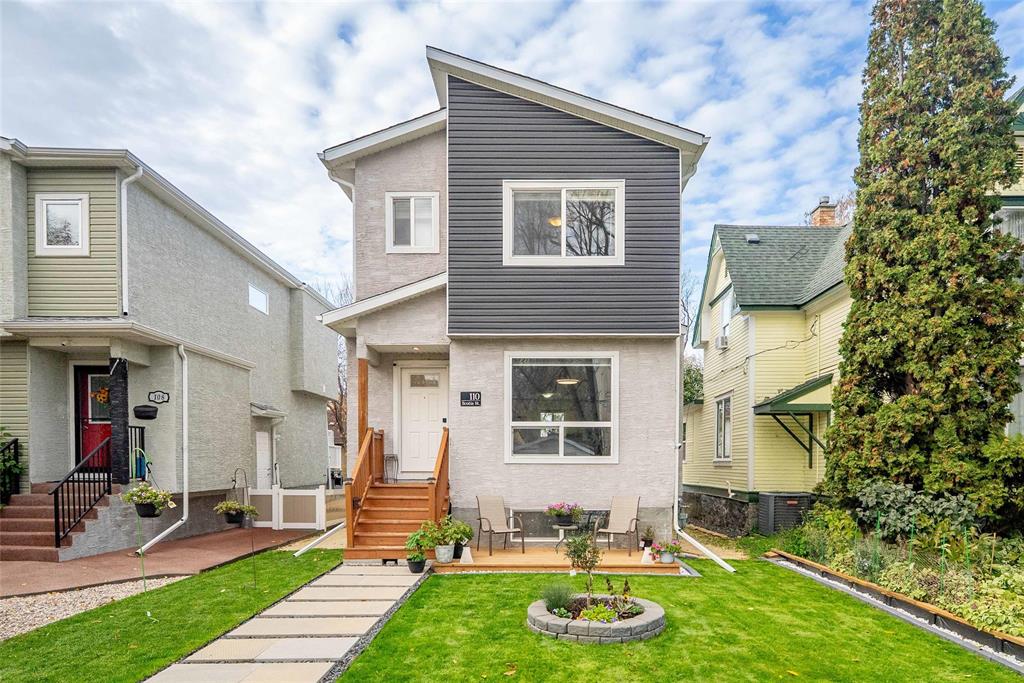
Showings start Mon, Oct 27. Offers are due 5pm on Mon, Nov 3.
Welcome to this two-storey home built in 2020, perfectly located in the heart of Scotia Heights. Providing contemporary style, this spacious property offers 4 bedrooms, 3.5 bathrooms, & a fully finished basement, providing plenty of room for family living and entertaining. Step inside to an inviting open-concept main floor featuring bright living spaces, a modern kitchen with quartz countertops, stainless steel appliances, & a large peninsula perfect for casual dining and entertaining. The dining area & living room make hosting easy and enjoyable. Upstairs, you’ll find a generous primary suite complete with not 1 but 2 walk in closets and an ensuite bathroom, plus two additional bedrooms, a full bathroom, and convenient second-floor laundry. The fully finished basement includes a spacious rec room, an additional bedroom, and a full bathroom—ideal for guests, a home office, or a growing family. Other features include keypad door lock on doors, Google smart thermostat & rear access parking pad. This home is just minutes from Kildonan park, schools, shopping, river and all the amenities. Modern and move-in ready! Call to book a showing today!
- Basement Development Fully Finished
- Bathrooms 4
- Bathrooms (Full) 3
- Bathrooms (Partial) 1
- Bedrooms 4
- Building Type Two Storey
- Built In 2020
- Depth 99.00 ft
- Exterior Stucco
- Floor Space 1367 sqft
- Frontage 33.00 ft
- Gross Taxes $5,329.48
- Neighbourhood Scotia Heights
- Property Type Residential, Single Family Detached
- Remodelled Basement
- Rental Equipment None
- School Division Winnipeg (WPG 1)
- Tax Year 2025
- Features
- Air Conditioning-Central
- Closet Organizers
- Laundry - Second Floor
- Microwave built in
- No Pet Home
- No Smoking Home
- Smoke Detectors
- Sump Pump
- Goods Included
- Blinds
- Dryer
- Dishwasher
- Refrigerator
- Microwave
- Stove
- Window Coverings
- Washer
- Parking Type
- Rear Drive Access
- Site Influences
- Back Lane
- Landscape
- Park/reserve
- Playground Nearby
- Shopping Nearby
- Public Transportation
Rooms
| Level | Type | Dimensions |
|---|---|---|
| Main | Two Piece Bath | - |
| Living Room | 16 ft x 12.1 ft | |
| Kitchen | 10 ft x 11 ft | |
| Dining Room | 10 ft x 12 ft | |
| Upper | Bedroom | 11.4 ft x 9.4 ft |
| Bedroom | 9.1 ft x 8.8 ft | |
| Primary Bedroom | 13.6 ft x 11.8 ft | |
| Four Piece Bath | - | |
| Four Piece Ensuite Bath | - | |
| Basement | Four Piece Bath | - |
| Bedroom | 18 ft x 6 ft | |
| Recreation Room | 18 ft x 10 ft |


