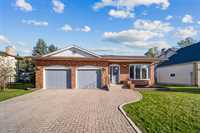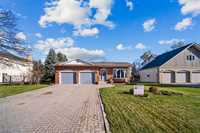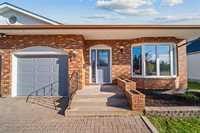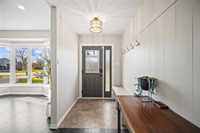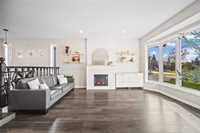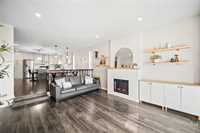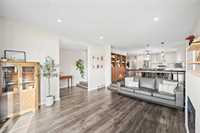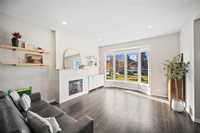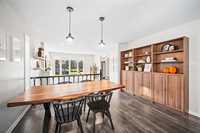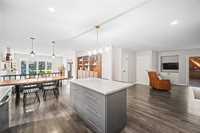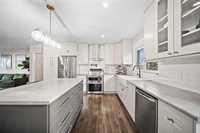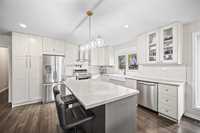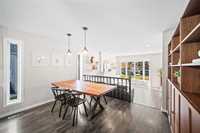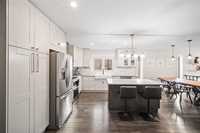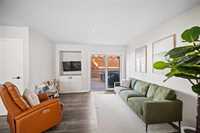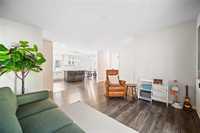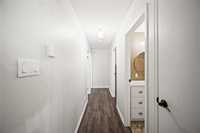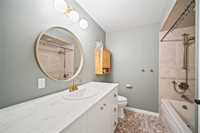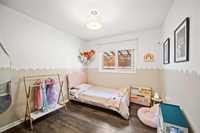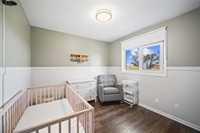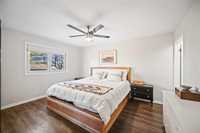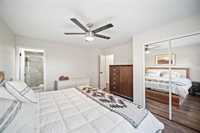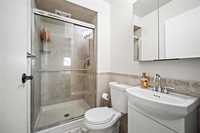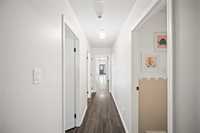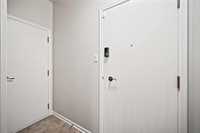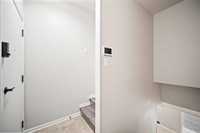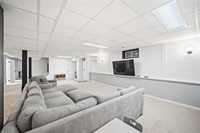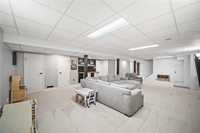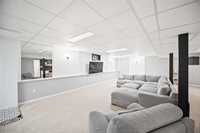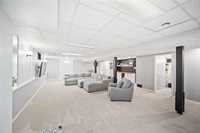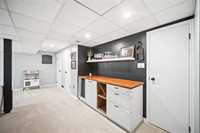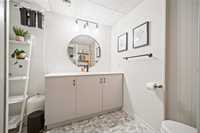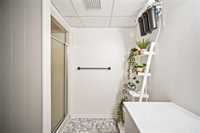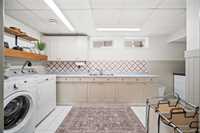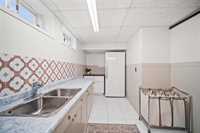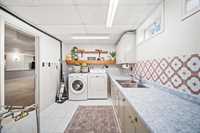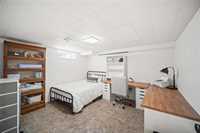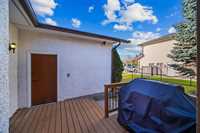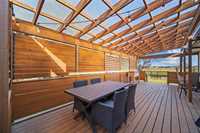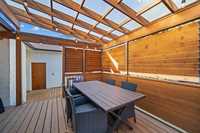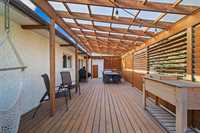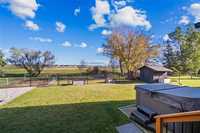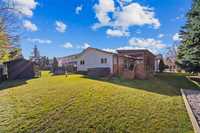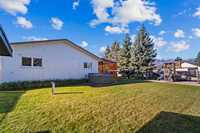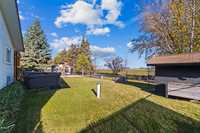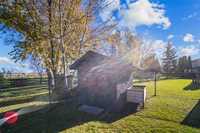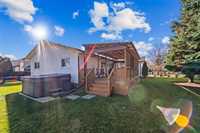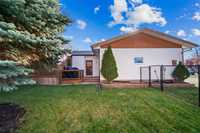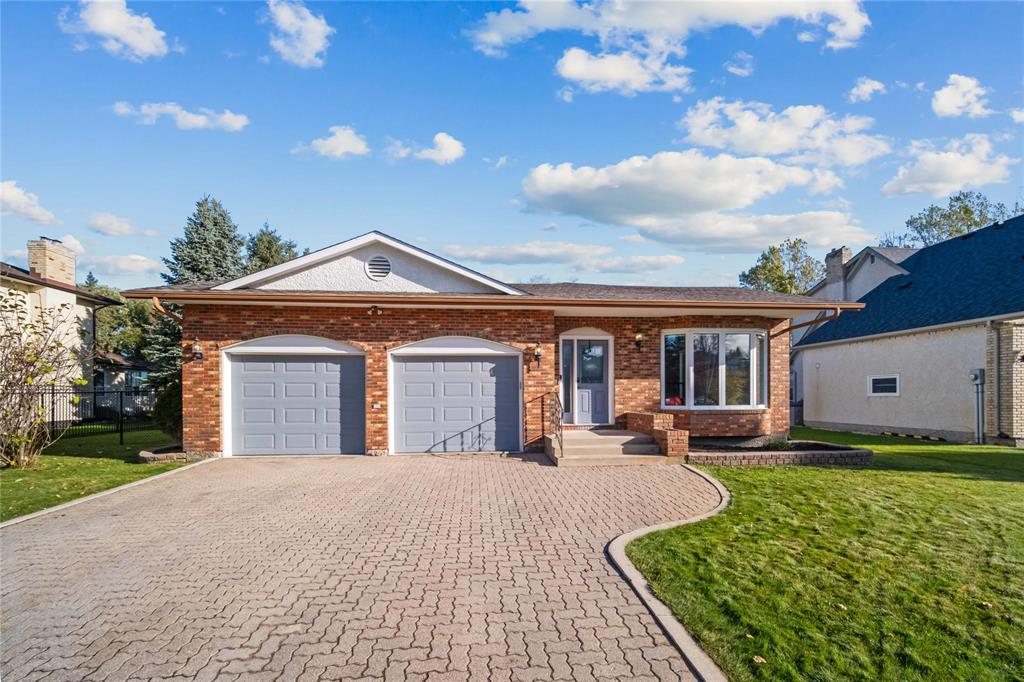
Open Houses
Saturday, November 1, 2025 2:00 p.m. to 4:00 p.m.
Have you been looking for a quiet & peacefully neighborhood? Come visit and see what Riverdale has to offer, along with this sprawling bungalow that has been tastefully updated throughout. See you at our open house !
Showings start Oct. 27th. Offers to be presented Nov. 3rd. Open House Saturday November 1st 2-4pm. Updated Bungalow backing onto serene green space in Riverdale! This home exudes curb appeal with its interlocking stone driveway, classic brick exterior, and manicured landscaping. Located on a quiet street just steps from scenic walking paths, a large park, tennis courts, and playground. Inside, the open-concept great room is ideal for entertaining, featuring a modern kitchen with island, double oven, and a spacious pantry with pull-out drawers. The main floor offers three bedrooms, an updated family bath, and a primary suite with walk-in closet and ensuite. Downstairs, enjoy a fully finished basement with an expansive rec room, additional bedroom, 3-piece bath, and huge laundry area with ample storage. The private, fenced backyard includes a covered deck, in-ground sprinklers, and a storage shed. A double oversized attached garage is insulated for year-round use. Notable updates: shingles (’17), HWT (’21), rear fence (’22), deck stain (’25), bathroom updates (’25), and more!
- Basement Development Fully Finished
- Bathrooms 3
- Bathrooms (Full) 3
- Bedrooms 4
- Building Type Bungalow
- Built In 1984
- Depth 135.00 ft
- Exterior Brick, Stucco
- Fireplace Insert
- Fireplace Fuel Electric
- Floor Space 1607 sqft
- Frontage 74.00 ft
- Gross Taxes $5,170.71
- Neighbourhood Riverdale
- Property Type Residential, Single Family Detached
- Remodelled Bathroom
- Rental Equipment None
- School Division Seven Oaks (WPG 10)
- Tax Year 25
- Total Parking Spaces 6
- Features
- Air Conditioning-Central
- Deck
- High-Efficiency Furnace
- Main floor full bathroom
- Sprinkler System-Underground
- Sump Pump
- Vacuum roughed-in
- Goods Included
- Blinds
- Dryer
- Dishwasher
- Refrigerator
- Garage door opener
- Garage door opener remote(s)
- Storage Shed
- Stove
- Washer
- Parking Type
- Double Attached
- Site Influences
- Fenced
- Landscaped deck
- Park/reserve
- Playground Nearby
- Shopping Nearby
- Treed Lot
Rooms
| Level | Type | Dimensions |
|---|---|---|
| Main | Living Room | 14.55 ft x 13 ft |
| Dining Room | 13 ft x 9.5 ft | |
| Eat-In Kitchen | 13.4 ft x 12 ft | |
| Family Room | 15.34 ft x 14.58 ft | |
| Bedroom | 11.4 ft x 9.49 ft | |
| Bedroom | 10.54 ft x 9.53 ft | |
| Primary Bedroom | 14.44 ft x 12.95 ft | |
| Four Piece Bath | - | |
| Three Piece Ensuite Bath | - | |
| Basement | Recreation Room | 34 ft x 22 ft |
| Three Piece Bath | - | |
| Laundry Room | 17.22 ft x 8.8 ft | |
| Bedroom | 12.35 ft x 11.18 ft | |
| Utility Room | 16.41 ft x 6 ft | |
| Storage Room | 15.61 ft x 9.81 ft |


