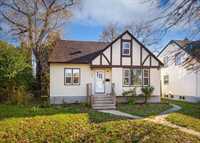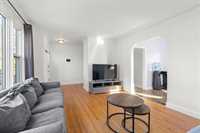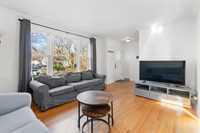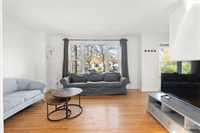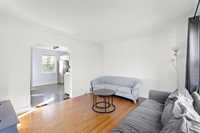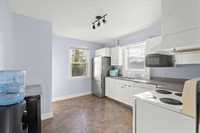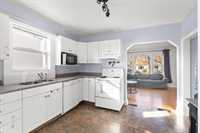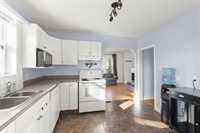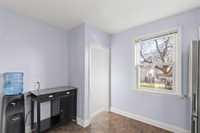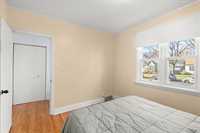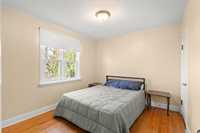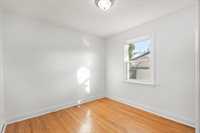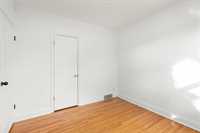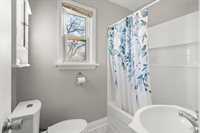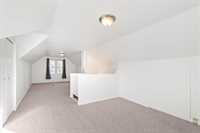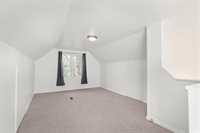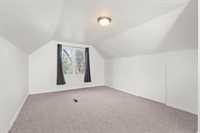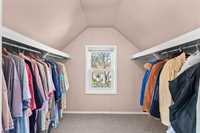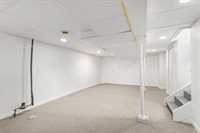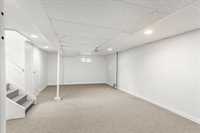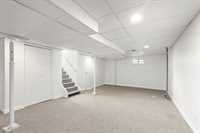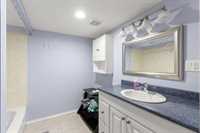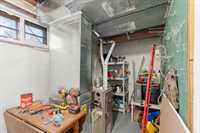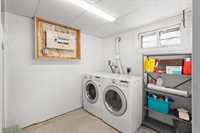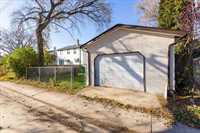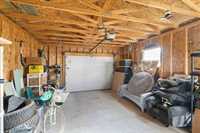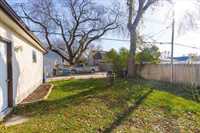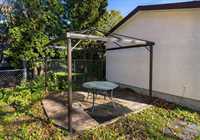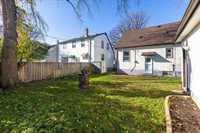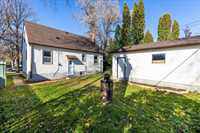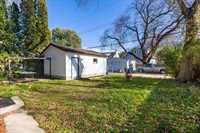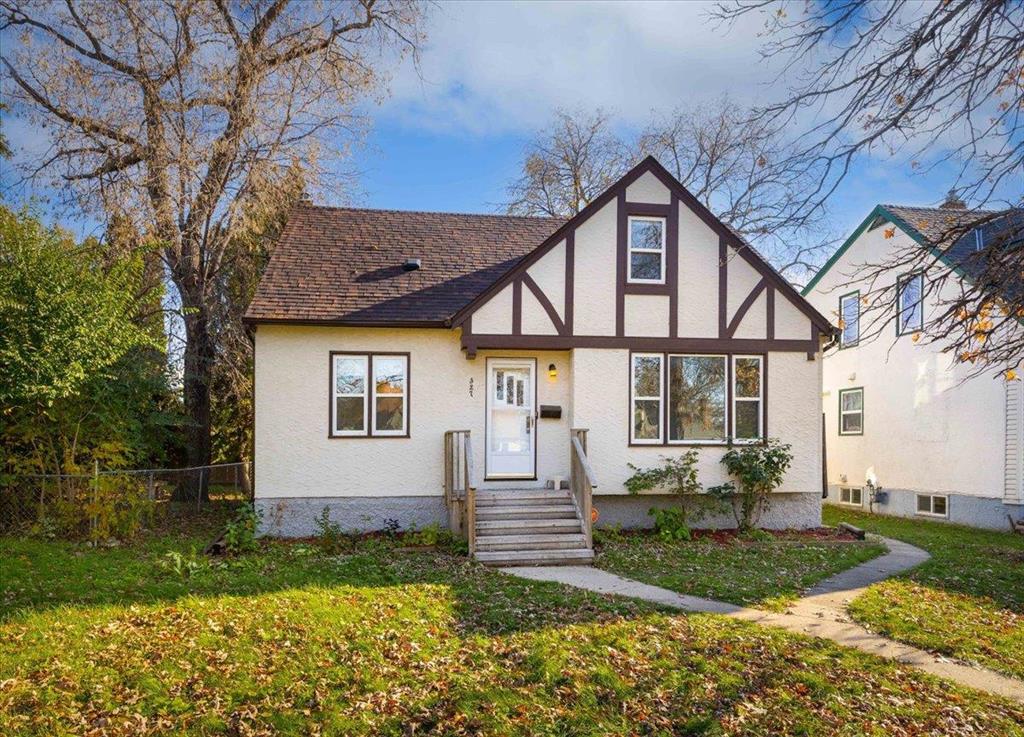
Showings start now, offers reviewed Tuesday, Nov. 4 at 6pm. Open House Sunday, Nov. 2, 12-2pm.
Welcome to 327 Woodlawn in the heart of Deer Lodge. This charming storey and a half sits on a street full of mature trees, and is close to golfing, curling, parks, all levels of school, public transportation access, and of course, Sargent Sundae. Step inside and enjoy a bright, free-flowing main floor with a large living room, kitchen, two bedrooms, and a full bathroom. Upstairs, the half storey is the massive primary bedroom with a spacious walk-in closet. Use your imagination and split it into two bedrooms, use as a playroom, office, or workout space - the opportunities are endless up here! Downstairs has new carpet and paint, a large rec room, the second full bathroom, a laundry room, and a utility room. Notable upgrades include shingles (2025), air conditioning (2018), and a high-efficiency furnace (2017). Out back, the yard is fully fenced, and the oversized garage still looks brand new. Don't miss this turn-key ready home! Book your private showing today!
- Basement Development Fully Finished
- Bathrooms 2
- Bathrooms (Full) 2
- Bedrooms 3
- Building Type One and a Half
- Built In 1947
- Depth 96.00 ft
- Exterior Stucco, Wood Siding
- Floor Space 1250 sqft
- Frontage 50.00 ft
- Gross Taxes $4,108.88
- Neighbourhood Deer Lodge
- Property Type Residential, Single Family Detached
- Rental Equipment None
- School Division Winnipeg (WPG 1)
- Tax Year 2025
- Goods Included
- Dryer
- Dishwasher
- Refrigerator
- Microwave
- Storage Shed
- Stove
- Window Coverings
- Washer
- Parking Type
- Single Detached
- Site Influences
- Fenced
- Golf Nearby
- Back Lane
- Low maintenance landscaped
- Landscaped deck
- Playground Nearby
- Shopping Nearby
Rooms
| Level | Type | Dimensions |
|---|---|---|
| Main | Bedroom | 9.92 ft x 11 ft |
| Bedroom | 9.5 ft x 10 ft | |
| Living Room | 14.08 ft x 11.92 ft | |
| Kitchen | 12 ft x 11.08 ft | |
| Four Piece Bath | 4.83 ft x 7.08 ft | |
| Upper | Primary Bedroom | 32 ft x 12 ft |
| Walk-in Closet | 6.58 ft x 12 ft | |
| Lower | Recreation Room | 14 ft x 24.5 ft |
| Four Piece Bath | 7.83 ft x 7.83 ft | |
| Laundry Room | 7.33 ft x 10.42 ft | |
| Utility Room | 5.83 ft x 13.17 ft |


