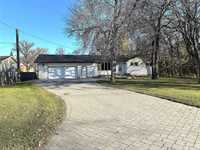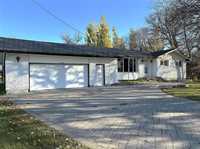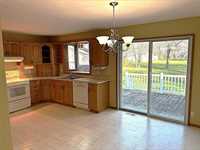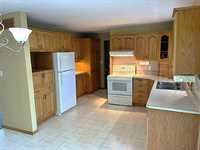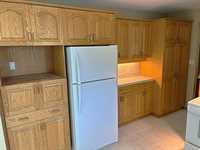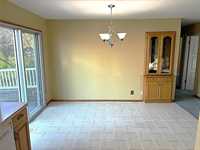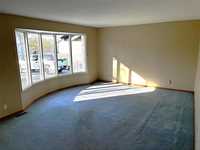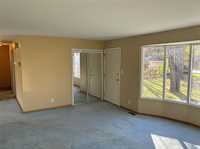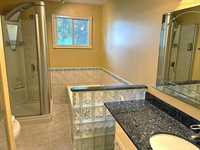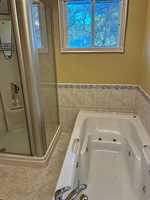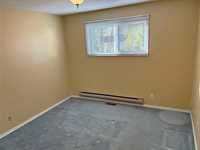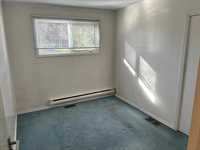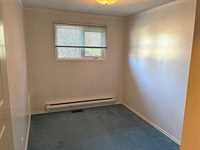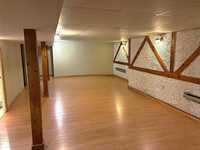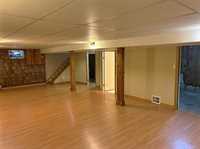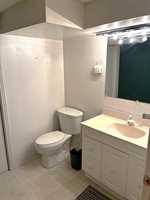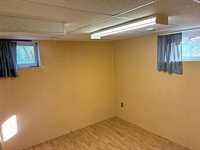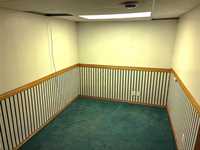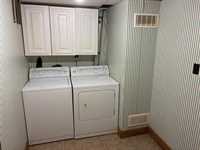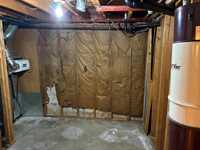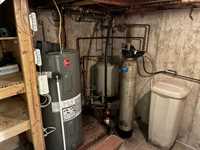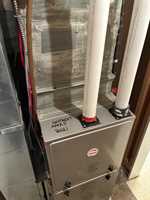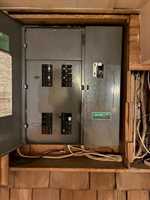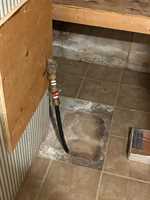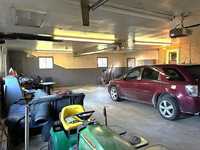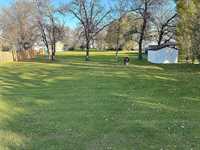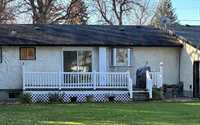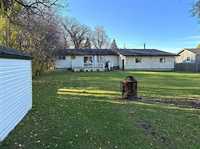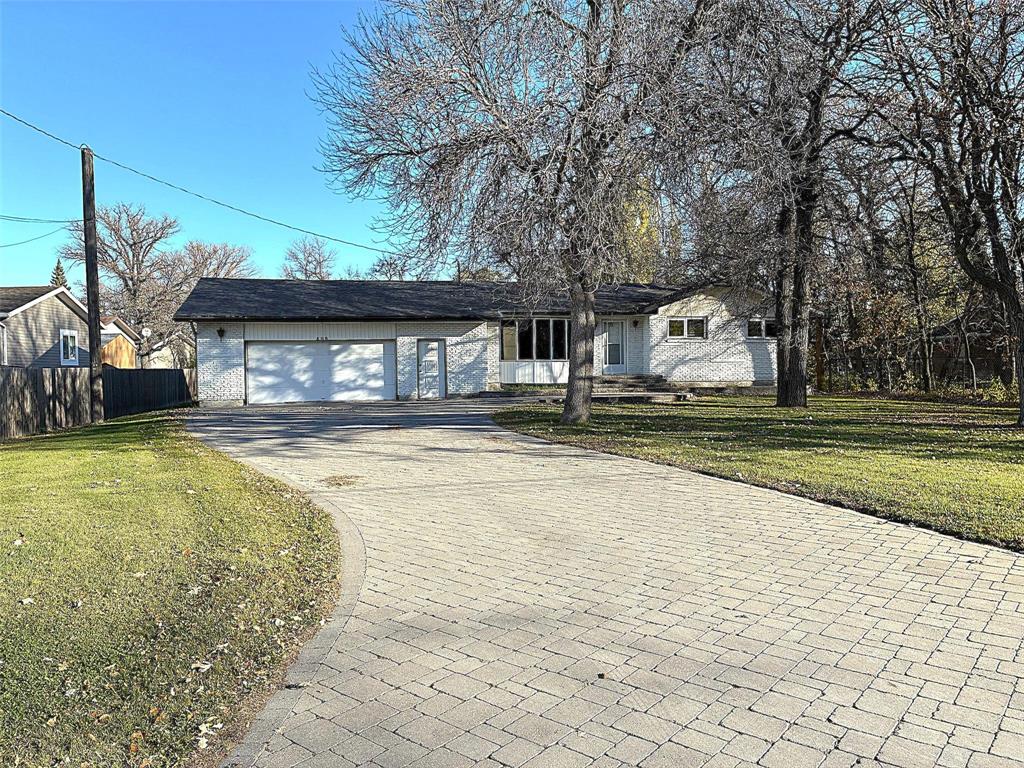
Spectacular opportunity to move into this incredible home before the snow flies.This home has so much to offer.Add your personal touches&this home will provide you with excellent small town living for years to come.Impressive Paving stone driveway leading to UNBELIEVABLE oversized 42X30 attached garage/workshop featuring gas heater,220 wiring,air line,hot&cold running water,mechanics DREAM garage!The home features a family sized eat in kitchen with an abundance of cabinets for great storage options,ample counter top,3 appliances,garborator,bay window & patio door walkout to the 24X12 ft deck with natural gas hook up to bbq overlooking the backyard with firepit&11.5X10 ft storage shed.Huge, bright living room with bow window & double closet at front door. The 3 bedrooms offer generous closet space,pvc windows (95ish)& the main 4 pce bathroom has been remodelled(2000)featuring a jetted tub & custom shower.Lower level is developed with an expansive rec room,2 pce bathrm,2 other rooms with one featuring windows for a potential bedroom,laundry room&more storage space.Municipal water is run to basement however currently on well water.DO NOT DELAY on this wonderful home!
- Basement Development Fully Finished
- Bathrooms 2
- Bathrooms (Full) 1
- Bathrooms (Partial) 1
- Bedrooms 3
- Building Type Bungalow
- Exterior Stucco
- Floor Space 1151 sqft
- Gross Taxes $3,797.67
- Neighbourhood R05
- Property Type Residential, Single Family Detached
- Remodelled Bathroom, Furnace, Other remarks, Windows
- Rental Equipment None
- Tax Year 25
- Features
- Air Conditioning-Central
- Deck
- High-Efficiency Furnace
- Jetted Tub
- Workshop
- Wall unit built-in
- Goods Included
- Blinds
- Dryer
- Dishwasher
- Refrigerator
- Garage door opener
- Storage Shed
- Stove
- Vacuum built-in
- Window Coverings
- Washer
- Water Softener
- Parking Type
- Multiple Attached
- Front Drive Access
- Garage door opener
- Heated
- Paved Driveway
- Site Influences
- Landscaped deck
- No Back Lane
- No Through Road
- Paved Street
Rooms
| Level | Type | Dimensions |
|---|---|---|
| Main | Eat-In Kitchen | 17 ft x 12.33 ft |
| Living Room | 18.75 ft x 12.67 ft | |
| Primary Bedroom | 11.33 ft x 10.75 ft | |
| Bedroom | 12 ft x 8.08 ft | |
| Bedroom | 11.25 ft x 8.67 ft | |
| Four Piece Bath | - | |
| Basement | Recreation Room | 31 ft x 14 ft |
| Other | 9.75 ft x 9.58 ft | |
| Other | 12 ft x 7.67 ft | |
| Laundry Room | 8.33 ft x 6.33 ft | |
| Two Piece Bath | - |


