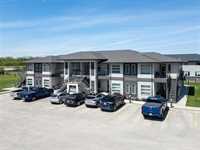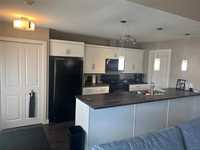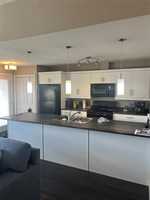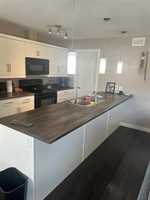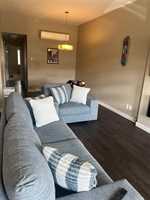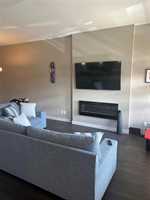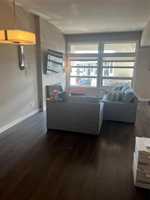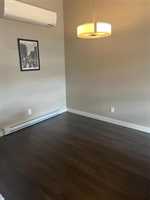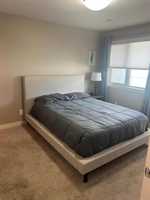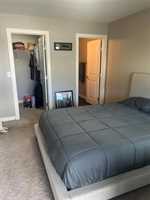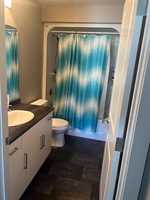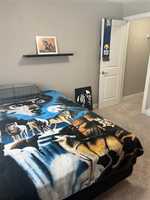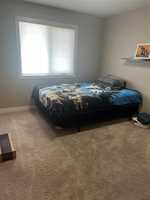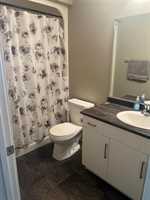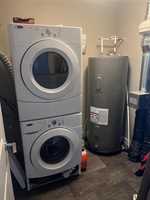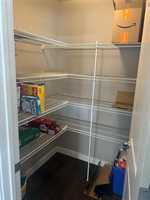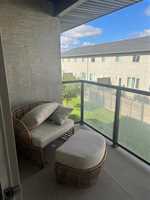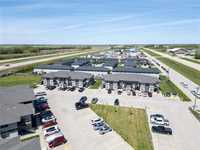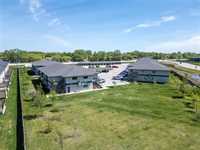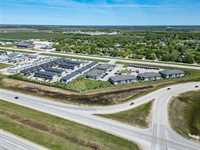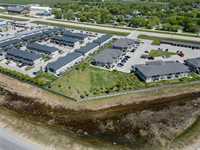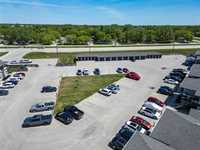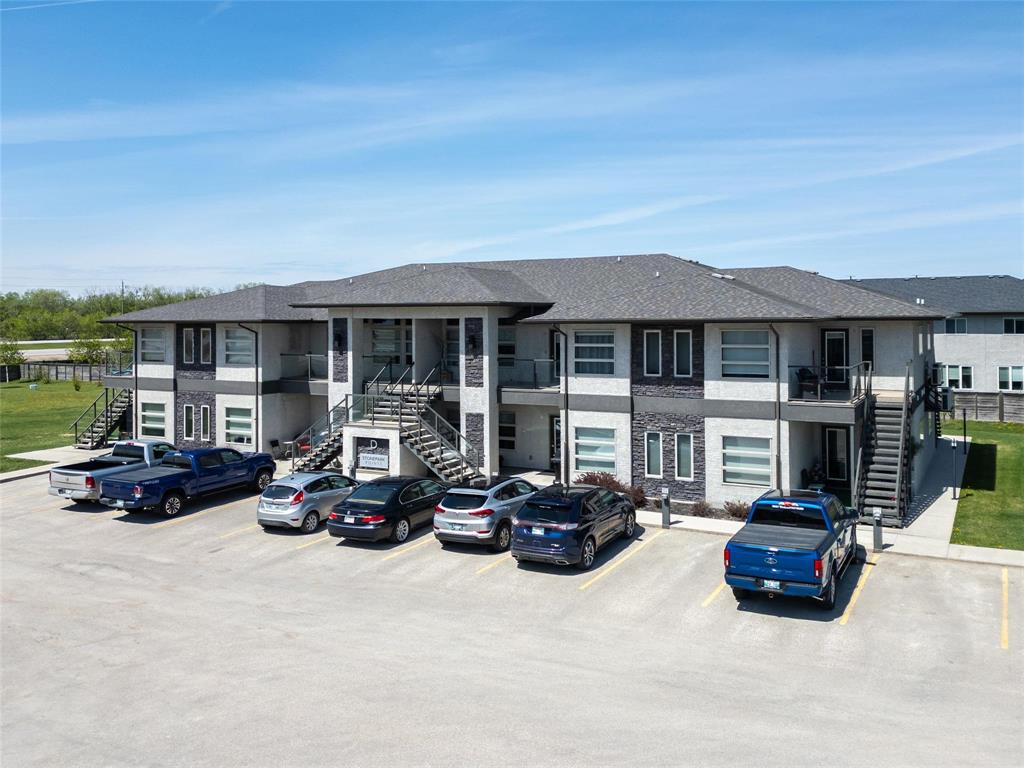
ss Friday October 31st.
Welcome to your next home — a show-stopping 1,014 sq. ft. second-floor condo that blends comfort, function, and modern style. Only 10 minutes from the Perimeter and just south of Sage Creek, this stunning suite truly shows like new!
Step inside to discover a bright, open-concept layout with soaring 10-foot ceilings and massive south-facing windows that fill the space with natural light. The chef-inspired kitchen offers ample counter space, a walk-in pantry, and a breakfast bar for four — perfect for entertaining.
The spacious living room features an electric fireplace and access to one of two private balconies, providing the ideal spot to unwind or watch the game.
Your primary suite includes a full ensuite, walk-in closet, and a covered private patio — a serene retreat to start and end your day. The second bedroom also features its own walk-in closet, ideal for guests or a home office.
Extras include a large laundry/storage room, two parking stalls, A/C, window coverings, and all appliances included.
- Bathrooms 2
- Bathrooms (Full) 2
- Bedrooms 2
- Building Type One Level
- Built In 2014
- Condo Fee $227.92 Monthly
- Exterior Stone, Stucco
- Floor Space 1014 sqft
- Gross Taxes $960.08
- Neighbourhood R07
- Property Type Condominium, Apartment
- Rental Equipment None
- School Division Seine River
- Tax Year 25
- Total Parking Spaces 2
- Amenities
- Visitor Parking
- Condo Fee Includes
- Contribution to Reserve Fund
- Insurance-Common Area
- Landscaping/Snow Removal
- Management
- Features
- Air conditioning wall unit
- Balconies - Two
- Laundry - Main Floor
- Microwave built in
- Top Floor Unit
- Pet Friendly
- Goods Included
- Blinds
- Dryer
- Dishwasher
- Refrigerator
- Microwave
- Stove
- Window Coverings
- Washer
- Parking Type
- Outdoor Stall
- Site Influences
- Flat Site
- Paved Lane
- No Back Lane
- No Through Road
- Paved Street
Rooms
| Level | Type | Dimensions |
|---|---|---|
| Main | Primary Bedroom | 12 ft x 10.33 ft |
| Bedroom | 11.17 ft x 10.42 ft | |
| Dining Room | - | |
| Kitchen | 11.58 ft x 9 ft | |
| Living Room | 12.75 ft x 12.75 ft | |
| Four Piece Ensuite Bath | - | |
| Four Piece Bath | - | |
| Laundry Room | 7 ft x 6.58 ft |



