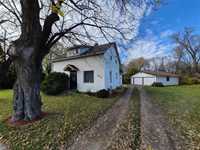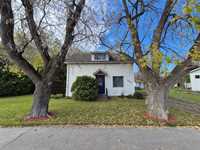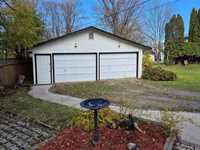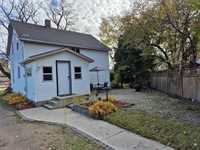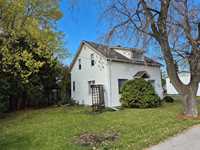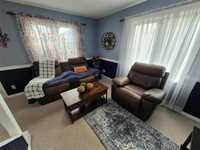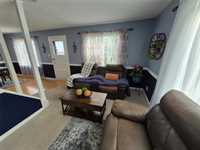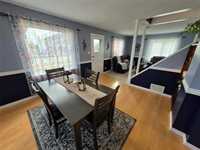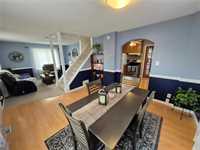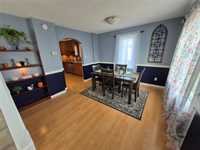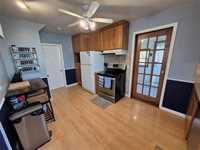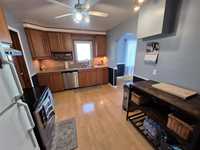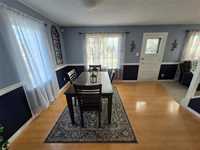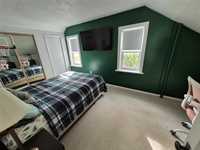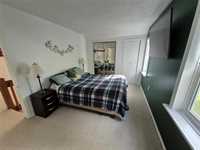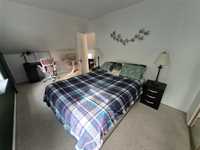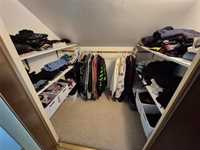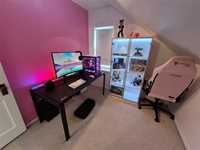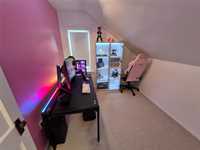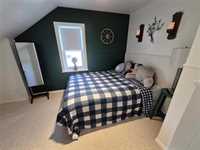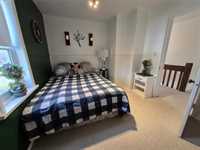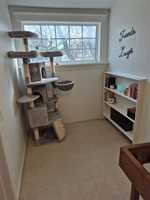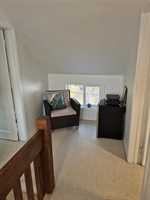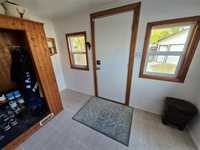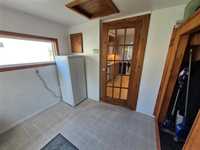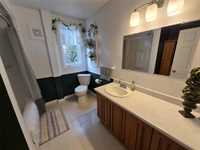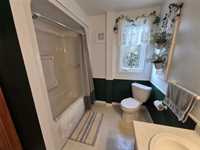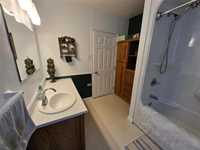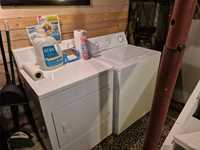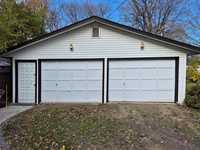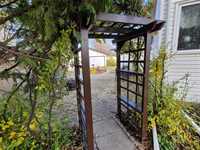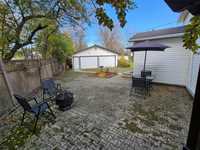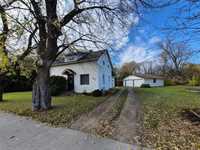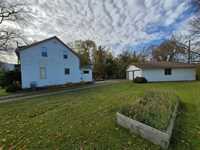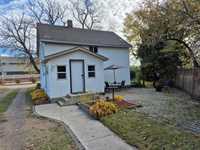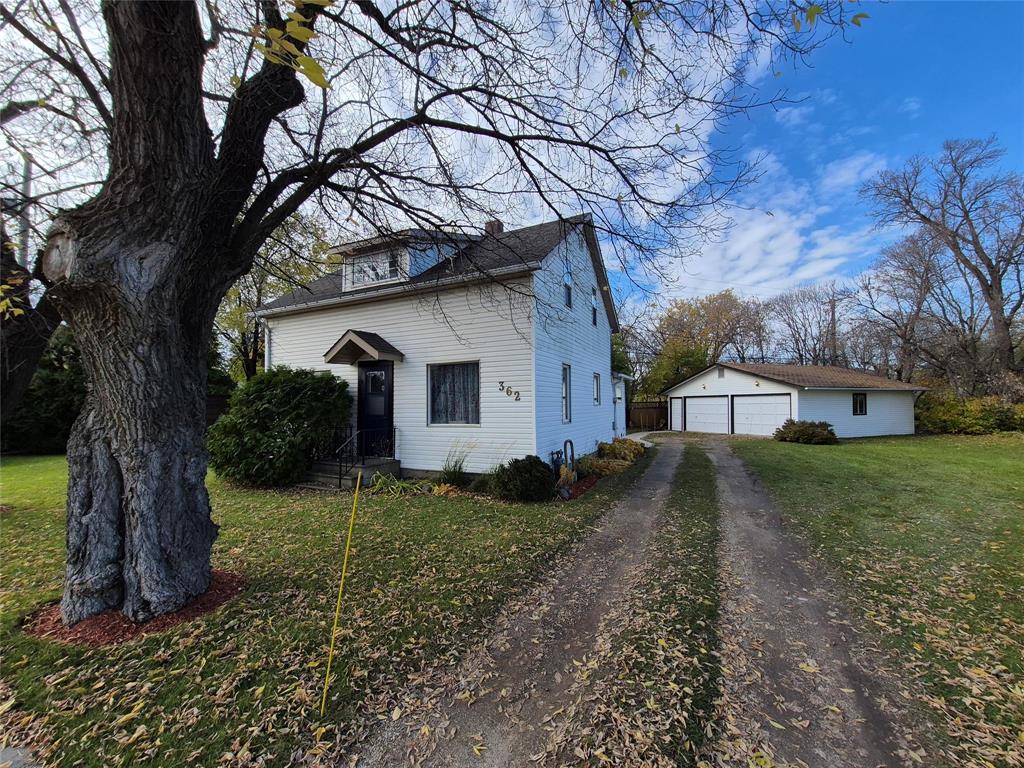
Charming 1½-Story Home Full of Character and Comfort!
You’ll fall in love with this super cute 1½-story home that perfectly blends charm, space, and functionality. The main level features a spacious layout with a bright living room, an inviting dining area with built-in shelves, and a well-designed kitchen ready for everyday living or entertaining. A large main-floor bathroom and welcoming foyer with closet add convenience and style. Upstairs, you’ll find three cozy bedrooms along with two flexible sitting areas—ideal for a home office, reading nook, or play space. The basement offers laundry facilities, a mechanical room, and plenty of storage. Step outside to enjoy the beautifully landscaped backyard complete with a 26’ x 30’ insulated double detached garage, a lovely patio area with a pergola, mature trees, and garden boxes—perfect for relaxing or hosting gatherings. Located within walking distance to local amenities, this home offers both comfort and convenience in a great location. Don’t miss this charming property that’s full of personality and potential!
- Bathrooms 1
- Bathrooms (Full) 1
- Bedrooms 3
- Building Type One and a Half
- Exterior Vinyl
- Floor Space 1240 sqft
- Frontage 128.00 ft
- Gross Taxes $3,140.12
- Neighbourhood R16
- Property Type Residential, Single Family Detached
- Rental Equipment None
- School Division Hanover
- Tax Year 2025
- Total Parking Spaces 2
- Features
- Air Conditioning-Central
- Main floor full bathroom
- No Smoking Home
- Patio
- Sump Pump
- Goods Included
- Dryer
- Dishwasher
- Refrigerator
- Garage door opener
- Garage door opener remote(s)
- Stove
- Window Coverings
- Washer
- Parking Type
- Double Detached
- Front Drive Access
- Garage door opener
- Insulated
- Site Influences
- Vegetable Garden
- Golf Nearby
- Paved Street
- Playground Nearby
- Shopping Nearby
- Treed Lot
Rooms
| Level | Type | Dimensions |
|---|---|---|
| Main | Living Room | 9.1 ft x 12.75 ft |
| Kitchen | 9.29 ft x 15.61 ft | |
| Dining Room | 11.32 ft x 12.45 ft | |
| Four Piece Bath | 7.82 ft x 9.08 ft | |
| Upper | Primary Bedroom | 9.14 ft x 16.33 ft |
| Bedroom | 8.24 ft x 9.15 ft | |
| Bedroom | 9.09 ft x 12.57 ft | |
| Other | 5.89 ft x 6.65 ft | |
| Lower | Foyer | 7.21 ft x 11.1 ft |
| Basement | Laundry Room | 13.42 ft x 15.42 ft |


