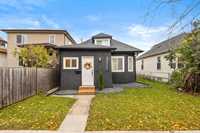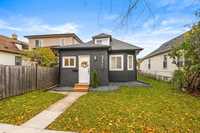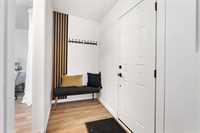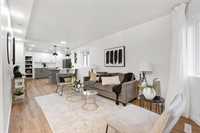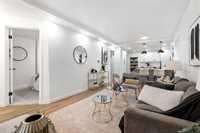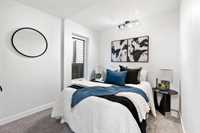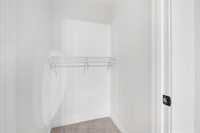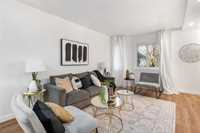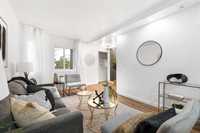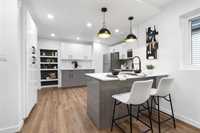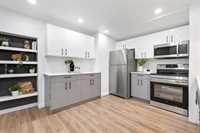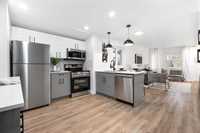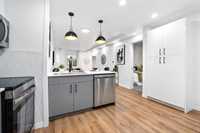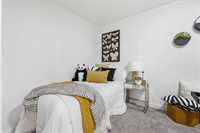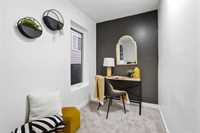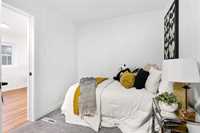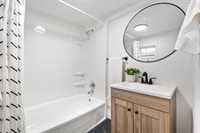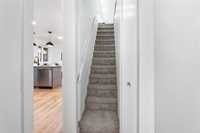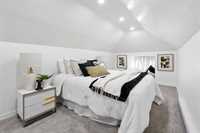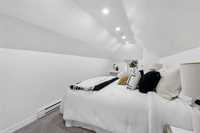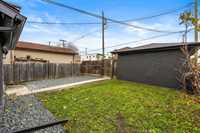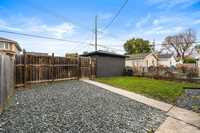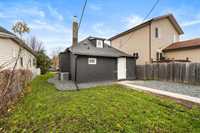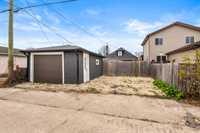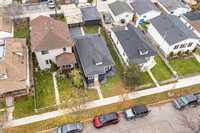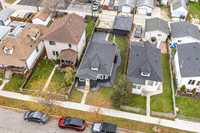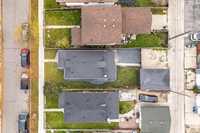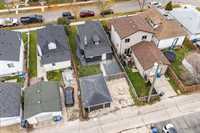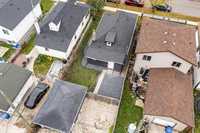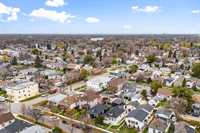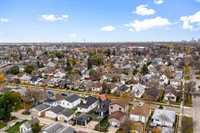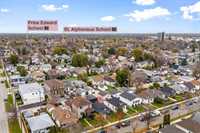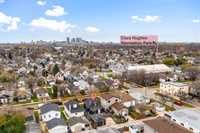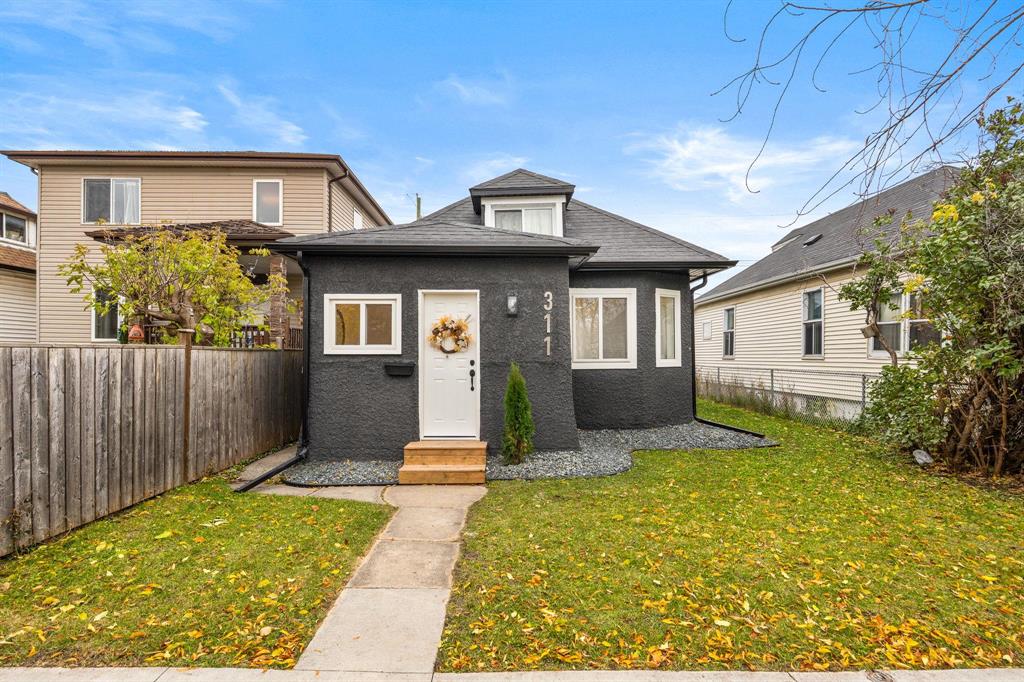
Open Houses
Sunday, November 2, 2025 1:00 p.m. to 3:00 p.m.
Welcome to this beautifully refreshed 3-bedroom, 1-bath move-in ready home in a prime location, steps from schools, parks, and shopping. Perfect for first-time buyers, downsizing families, or investors.
SHOWINGS START NOW! OFFERS PRESENTED on Nov 3rd @ 7pm. OPEN HOUSE: Sunday, Nov 2nd, 1pm - 3pm. Welcome to this beautifully refreshed 3-bedroom, 1-bath move-in ready home in a prime location, steps from schools, parks, and shopping. Perfect for first-time buyers, downsizing families, or investors, this home combines comfort, convenience, and modern appeal—with the bonus of LOW PROPERTY TAXES! Inside, you'll find luxury vinyl plank flooring in the living area and kitchen, adding both durability and style. The bedrooms feature brand-new plush carpeting for extra warmth. Enjoy updated modern finishes, light fixtures, and brand-new windows throughout, which fill the space with natural light and enhance energy efficiency. The kitchen is a true highlight with all brand-new appliances, sleek cabinetry, and a functional layout perfect for everyday living and entertaining. Outside, the fenced yard offers privacy and space for kids, pets, or gatherings. A single detached garage provides secure parking and added storage. With nothing left to update, this is a great opportunity to own a turn-key home in a family-friendly neighbourhood with affordable ongoing costs. Call today to book your private showing!
- Bathrooms 1
- Bathrooms (Full) 1
- Bedrooms 3
- Building Type One and a Half
- Built In 1914
- Exterior Stucco
- Floor Space 1180 sqft
- Frontage 33.00 ft
- Gross Taxes $1,794.03
- Neighbourhood Elmwood
- Property Type Residential, Single Family Detached
- Rental Equipment None
- School Division River East Transcona (WPG 72)
- Tax Year 2025
- Total Parking Spaces 2
- Features
- Air Conditioning-Central
- High-Efficiency Furnace
- Laundry - Main Floor
- Main floor full bathroom
- No Pet Home
- No Smoking Home
- Smoke Detectors
- Goods Included
- Dryer
- Dishwasher
- Refrigerator
- Microwave
- Stove
- Window Coverings
- Washer
- Parking Type
- Single Detached
- Rear Drive Access
- Site Influences
- Fenced
- Back Lane
- Paved Street
- Playground Nearby
- Public Transportation
Rooms
| Level | Type | Dimensions |
|---|---|---|
| Main | Foyer | 10.97 ft x 4.23 ft |
| Living Room | 18.86 ft x 15.01 ft | |
| Bedroom | 14.05 ft x 8.2 ft | |
| Bedroom | 13.39 ft x 8.01 ft | |
| Eat-In Kitchen | 13.05 ft x 13.07 ft | |
| Four Piece Ensuite Bath | 10.36 ft x 5.29 ft | |
| Upper | Primary Bedroom | 27.53 ft x 8.5 ft |



