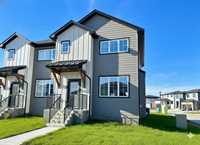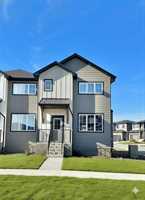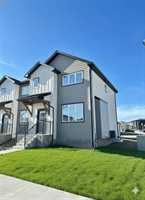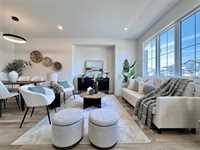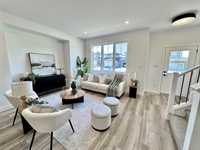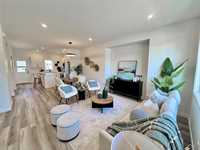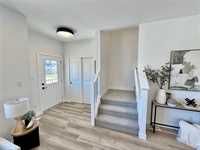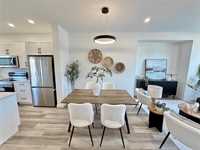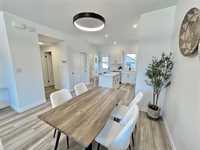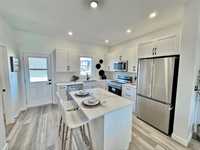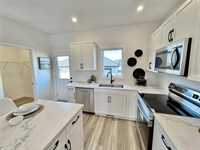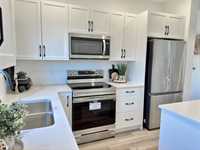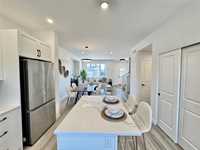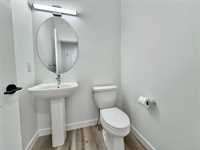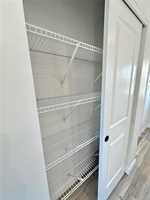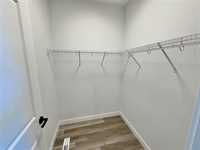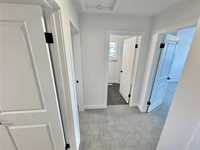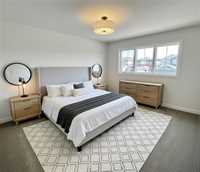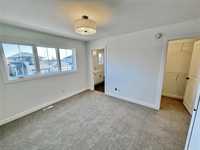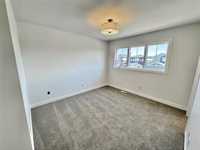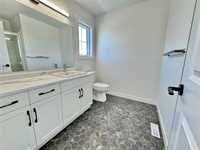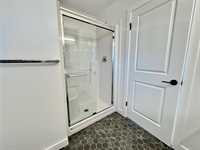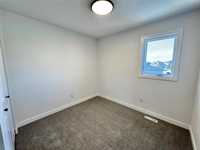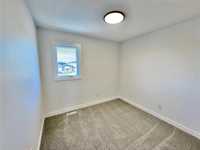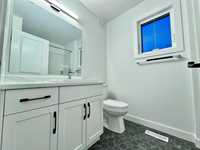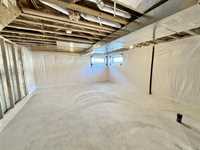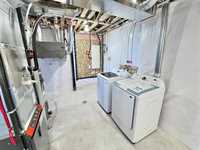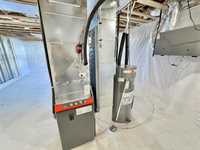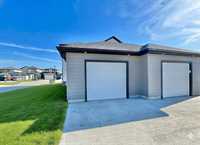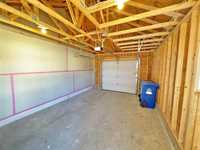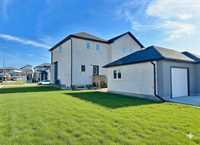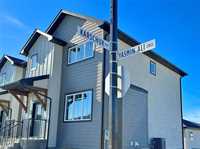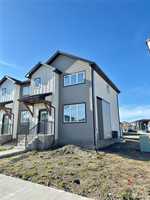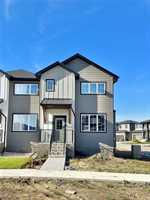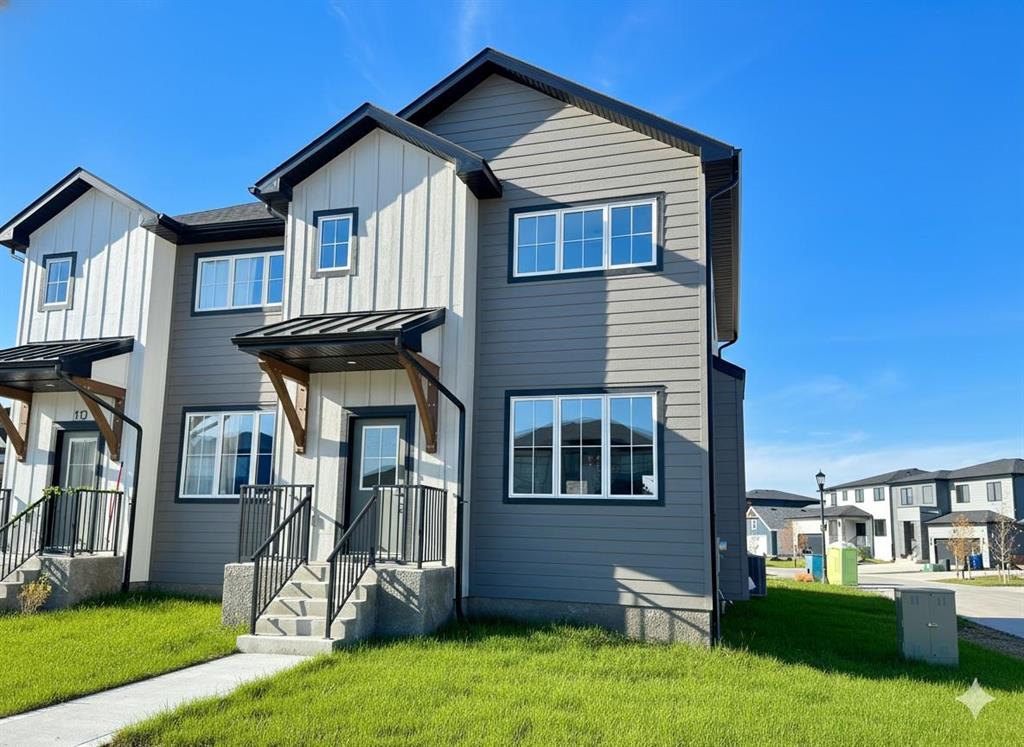
Open Houses
Saturday, November 1, 2025 1:00 p.m. to 3:00 p.m.
Welcome to 117 Yasmin Ali Cres. This 2 storey attached home is Brand New & never been lived in. Open concept design,quartz countertops, s/s appliances, A/C, washer & dryer. 3BR & 2.5 Baths.This is a must see.Book your showing now.
Sunday, November 2, 2025 1:00 p.m. to 3:00 p.m.
Welcome to 117 Yasmin Ali Cres. This 2 storey attached home is Brand New & never been lived in. Open concept design,quartz countertops, s/s appliances, A/C, washer & dryer. 3BR & 2.5 Baths.This is a must see.Book your showing now.
s/s now - offer 11/3 - Welcome to this stunning, brand new attached home in the heart of Bison Run; one of Winnipeg’s most exciting and fast-growing communities. Newly built in 2025, this modern two-storey home offers a fresh start for families looking to live in this wonderful neighbourhood. With three bedrooms located on the upper level and two and a half bathrooms throughout, the layout is thoughtfully designed to balance comfort and functionality. The primary bedroom has a 3pc ensuite and spacious walk in closet. In the kitchen, you'll find modern finishes including quartz countertops and a complete set of new, never-used Samsung stainless steel appliances that elevate the kitchen’s style and performance. The open-concept main floor is filled with natural light, creating a warm and welcoming atmosphere perfect for everyday living and entertaining. Through the backdoor, a single detached garage adds convenience and storage, while the home’s contemporary design ensures lasting appeal. Bison Run is a Top Choice for many families thanks to its proximity to U of M, Bison Run School, Pembina Trails Collegiate, shopping, fitness centres and more. Book your showing now.
- Basement Development Insulated
- Bathrooms 3
- Bathrooms (Full) 2
- Bathrooms (Partial) 1
- Bedrooms 3
- Building Type Two Storey
- Built In 2025
- Exterior Composite, Stucco
- Floor Space 1300 sqft
- Neighbourhood Waverley West
- Property Type Residential, Single Family Attached
- Rental Equipment None
- School Division Pembina Trails (WPG 7)
- Tax Year 25
- Total Parking Spaces 1
- Features
- Air Conditioning-Central
- Closet Organizers
- High-Efficiency Furnace
- Heat recovery ventilator
- Microwave built in
- No Pet Home
- No Smoking Home
- Sump Pump
- Goods Included
- Dryer
- Dishwasher
- Refrigerator
- Garage door opener
- Garage door opener remote(s)
- Stove
- Washer
- Parking Type
- Single Detached
- Site Influences
- Corner
- Back Lane
- Not Landscaped
Rooms
| Level | Type | Dimensions |
|---|---|---|
| Main | Two Piece Bath | - |
| Dining Room | 10 ft x 8.8 ft | |
| Great Room | 10.1 ft x 10.8 ft | |
| Kitchen | - | |
| Mudroom | 5.9 ft x 5.7 ft | |
| Upper | Four Piece Bath | - |
| Three Piece Ensuite Bath | - | |
| Bedroom | 9.3 ft x 8.5 ft | |
| Primary Bedroom | 10.5 ft x 11.5 ft | |
| Bedroom | 9.3 ft x 8.5 ft | |
| Walk-in Closet | 3.11 ft x 6.1 ft |


