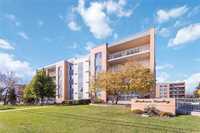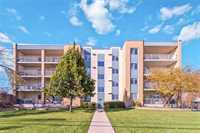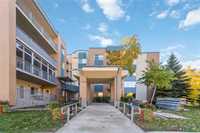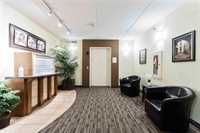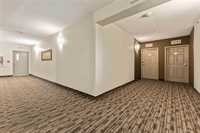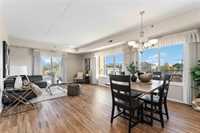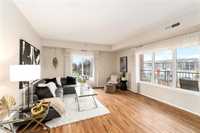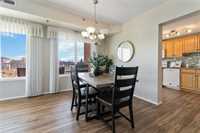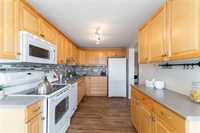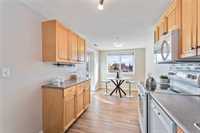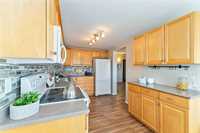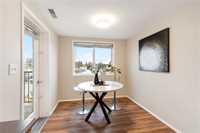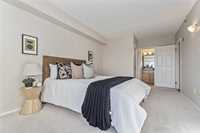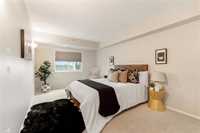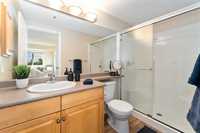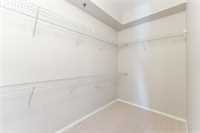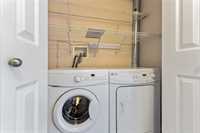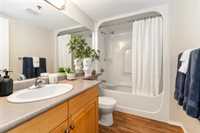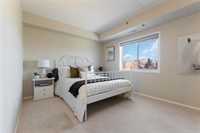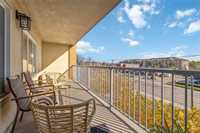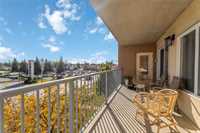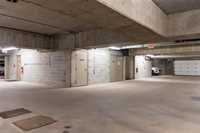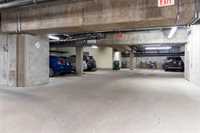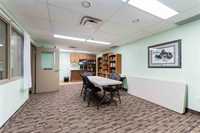***PENDING & IN COOLING OFF PERIOD*** Welcome to this spacious & bright 1380 sqft condo in sought-after North Kildonan! A well-maintained 3rd floor unit features 2 generous bedrooms and 2 bathrooms, perfect for anyone seeking easy condo living. You’ll love the sunny eat-in kitchen with four included appliances. This unit showcases beautiful large windows that fill the space with natural light & airy feel. Luxury plank flooring in main areas, cozy carpet in bedrooms, & concrete floors for excellent sound insulation. The large primary suite offers a walk-in closet & ensuite, while the second bedroom features a generous 10-foot double closet. Enjoy the convenience of in-suite laundry neatly tucked away for easy access and lots of storage throughout. Step out to the spacious 21-foot balcony just off the kitchen, perfect spot to relax and enjoy the fresh air. A heated parking spot is included for year-round comfort & peace of mind. Smaller pets are welcome so you can bring your furry companion along too. Ideally located close to shopping, public transit, restaurants & amenities. Condo fees only $561/month. Move-in & enjoy low-maintenance living in this wonderful neighbourhood.
- Bathrooms 2
- Bathrooms (Full) 2
- Bedrooms 2
- Building Type One Level
- Built In 2007
- Condo Fee $560.96 Monthly
- Exterior Brick, Stucco
- Floor Space 1380 sqft
- Gross Taxes $3,403.36
- Neighbourhood North Kildonan
- Property Type Condominium, Apartment
- Remodelled Flooring
- Rental Equipment None
- School Division River East Transcona (WPG 72)
- Tax Year 2025
- Total Parking Spaces 1
- Amenities
- Elevator
- Garage Door Opener
- Accessibility Access
- In-Suite Laundry
- Visitor Parking
- Professional Management
- Security Entry
- Condo Fee Includes
- Contribution to Reserve Fund
- Hot Water
- Insurance-Common Area
- Landscaping/Snow Removal
- Management
- Parking
- Water
- Features
- Air Conditioning-Central
- Balcony - One
- Closet Organizers
- Concrete floors
- Accessibility Access
- Laundry - Main Floor
- No Smoking Home
- Pet Friendly
- Goods Included
- Blinds
- Dryer
- Dishwasher
- Refrigerator
- Microwave
- Stove
- Window Coverings
- Washer
- Parking Type
- Garage door opener
- Heated
- Parkade
- Single Indoor
- Site Influences
- Golf Nearby
- Accessibility Access
- Paved Lane
- Landscape
- Shopping Nearby
- Public Transportation
Rooms
| Level | Type | Dimensions |
|---|---|---|
| Main | Living/Dining room | 22.07 ft x 14 ft |
| Eat-In Kitchen | 20.33 ft x 8 ft | |
| Primary Bedroom | 16.04 ft x 10.83 ft | |
| Bedroom | 13.04 ft x 10.07 ft | |
| Walk-in Closet | 9 ft x 5 ft | |
| Storage Room | 4 ft x 5 ft | |
| Three Piece Ensuite Bath | - | |
| Four Piece Bath | - |


