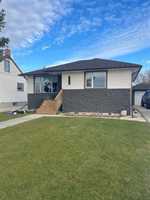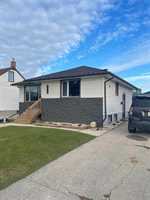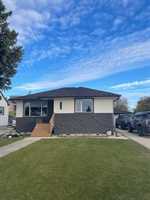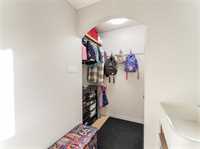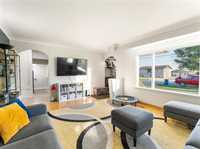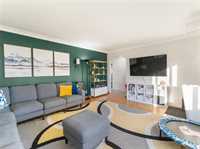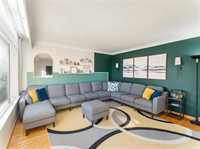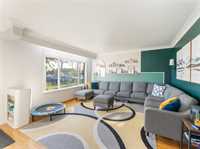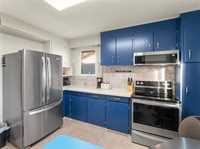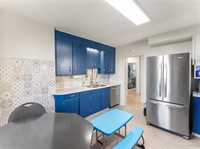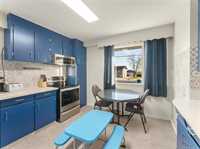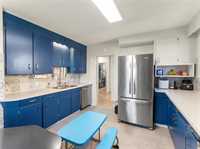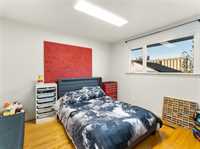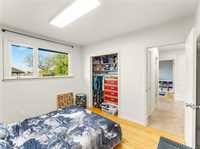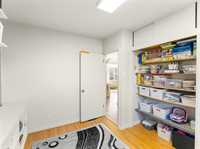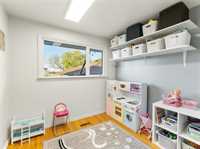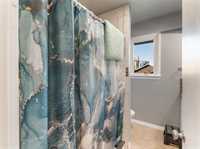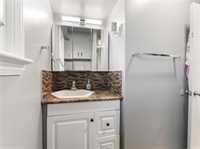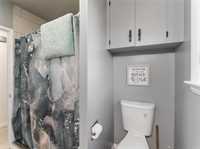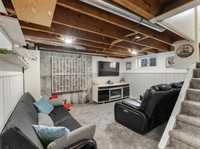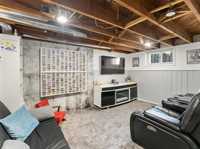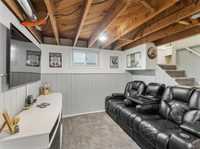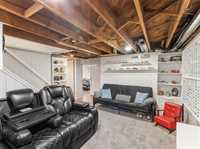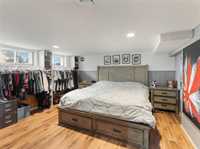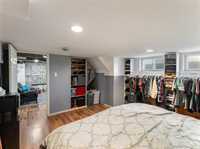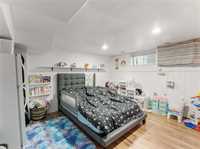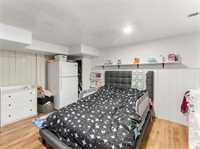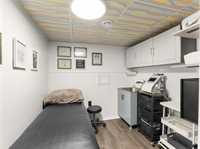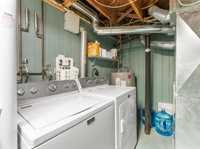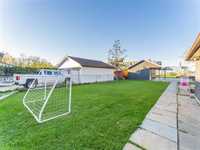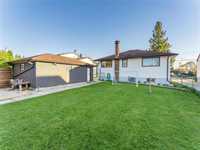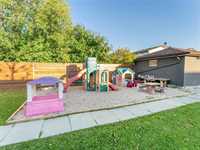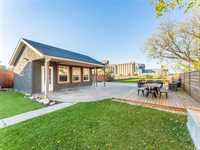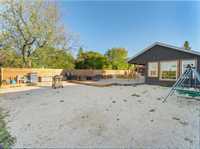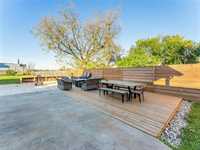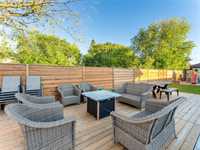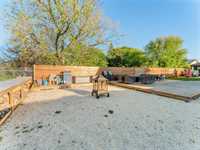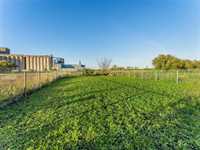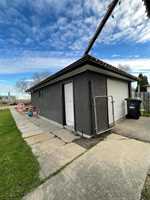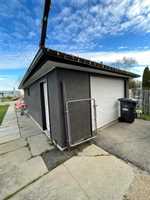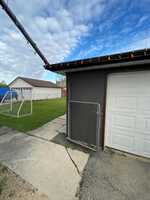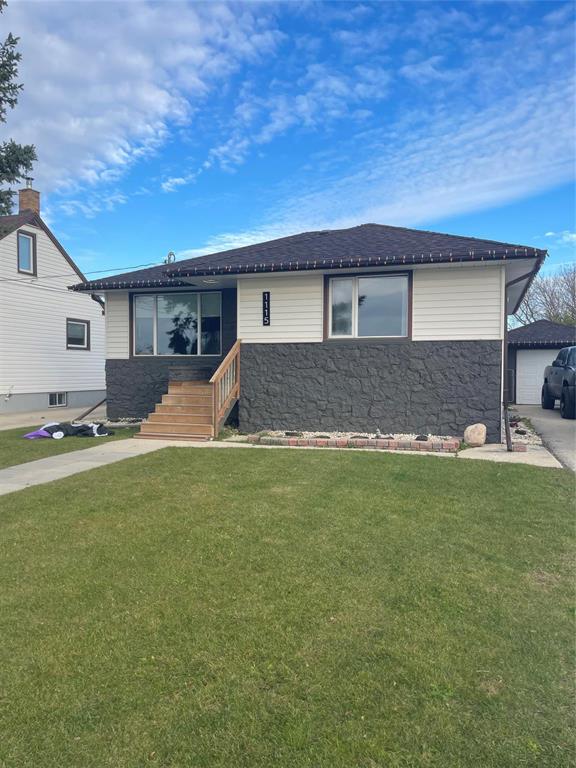
Open Houses
Sunday, November 2, 2025 2:00 p.m. to 4:00 p.m.
Beautiful 3-bedroom home offering country living within city limits! Features a bright main floor, finished basement, huge lot with deck, patio, insulated out building, bonfire area, and single garage. Space, comfort, and charm!
OPEN HOUSE SUNDAY, NOVEMBER 2 FROM 2-4PM | This charming home offers the best of both worlds — a peaceful country feel with the convenience of city amenities just minutes away. Step inside to a bright and welcoming main floor featuring 2 comfortable bedrooms and a spacious living room filled with natural light. The lower level includes the primary bedroom along with a layout that provides flexible living options for families, guests, or a home office. Outside is where this property shines. Sitting on a generously sized lot, there’s room for everything — summer evenings around the bonfire, relaxing on the deck, enjoying the patio and the fully insulated out building that is wired for baseboard heating, or creating the garden you’ve always wanted. With so much extra green space, the possibilities are endless. A single detached garage adds convenience and storage. Whether you’re starting out, growing your family, or simply looking for more outdoor space, this home provides the comfort and flexibility you’re after.
- Basement Development Fully Finished
- Bathrooms 1
- Bathrooms (Full) 1
- Bedrooms 3
- Building Type Bungalow
- Built In 1957
- Exterior Stone, Vinyl
- Floor Space 871 sqft
- Frontage 50.00 ft
- Gross Taxes $3,682.43
- Neighbourhood South Transcona
- Property Type Residential, Single Family Detached
- Rental Equipment None, See remarks
- School Division Winnipeg (WPG 1)
- Tax Year 25
- Total Parking Spaces 3
- Features
- Air Conditioning-Central
- Goods Included
- Dryer
- Dishwasher
- Refrigerator
- Stove
- Washer
- Parking Type
- Single Detached
- Site Influences
- Fenced
- Shopping Nearby
Rooms
| Level | Type | Dimensions |
|---|---|---|
| Main | Living Room | 16.92 ft x 13.42 ft |
| Kitchen | 12.33 ft x 11.67 ft | |
| Bedroom | 10 ft x 8.92 ft | |
| Bedroom | 11.08 ft x 10 ft | |
| Three Piece Bath | - | |
| Basement | Primary Bedroom | 13.5 ft x 13.5 ft |
| Recreation Room | 13.5 ft x 12.42 ft | |
| Recreation Room | 13.67 ft x 10.83 ft | |
| Utility Room | 13.83 ft x 4.75 ft | |
| Den | 9.58 ft x 7.33 ft |


