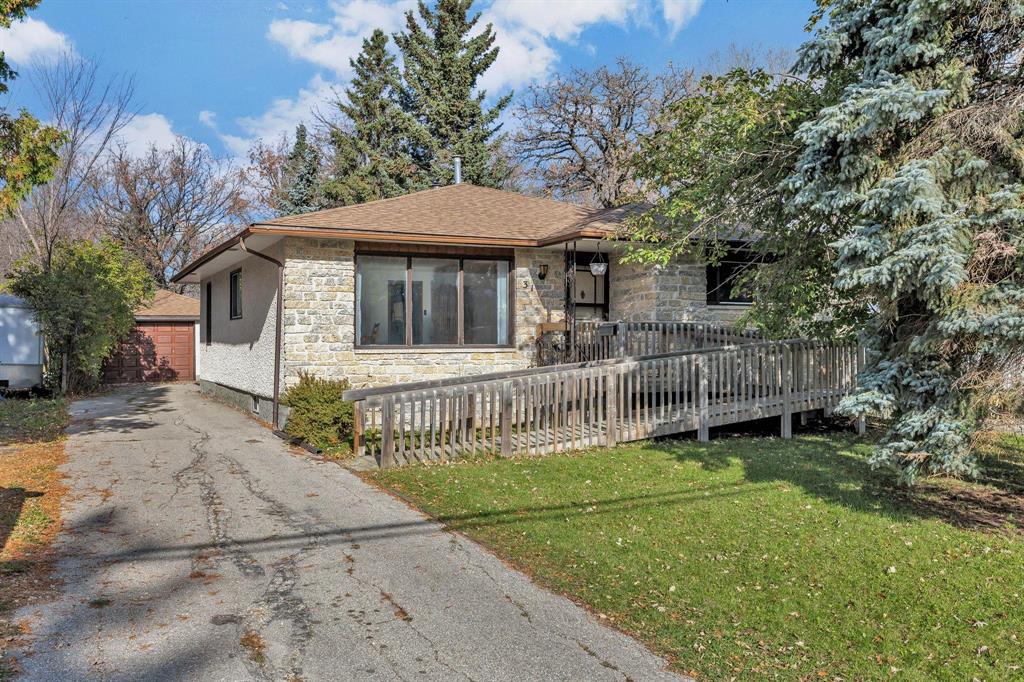Century 21 Bachman & Associates
360 McMillan Avenue, Winnipeg, MB, R3L 0N2

Offers due Nov 4 at 5PM. Welcome to 31 St. Michael Road, minutes from St. Vital Park. Set on a spacious lot, nearly 300' deep, this is a rare city find. Step inside and the engineered hardwood flooring in the living room are gleaming while natural light floods the space from the massive front window. The adjacent dining area makes entertaining a breeze, while the eat-in kitchen provides the perfect spot to start your mornings. The main-level features three spacious bedrooms, including a primary suite complete with a 2-piece ensuite with new tiled flooring for an elevated touch. Two additional bedrooms share a 4-piece bathroom, also with new tiled flooring. Downstairs, the unfinished basement offers a blank canvas and a fantastic opportunity to create your dream space. Roughed-in plumbing makes bringing this space to life a breeze. Head outside, where this home truly shines. The detached garage offers plenty of parking and room for a workshop or hobby space. Enjoy peaceful evenings on this treed lot, where deer often roam through the backyard, a peaceful escape in the city. But that’s not all, the entire home has been freshly repainted, creating a clean and welcoming feel throughout. Don't miss out.
| Level | Type | Dimensions |
|---|---|---|
| Main | Living Room | 10.6 ft x 16.2 ft |
| Dining Room | 9 ft x 16.2 ft | |
| Eat-In Kitchen | 12.9 ft x 14.6 ft | |
| Primary Bedroom | 14 ft x 11 ft | |
| Two Piece Ensuite Bath | - | |
| Bedroom | 9.8 ft x 10.7 ft | |
| Bedroom | 12.5 ft x 9 ft | |
| Four Piece Bath | - |