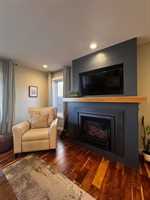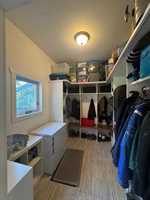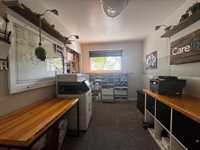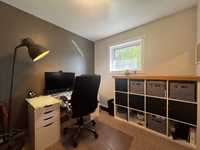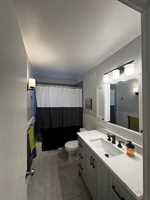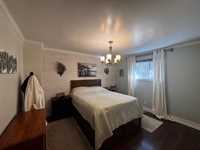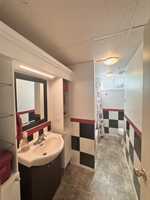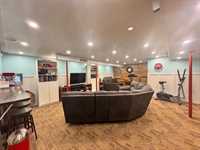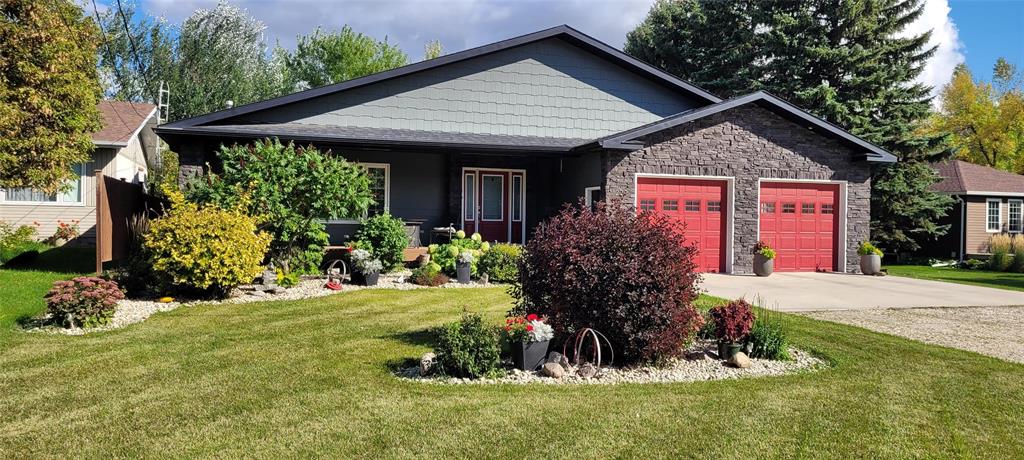
Spacious Family Home - charming inside and out! Set on a beautifully landscaped approx half acre treed yard featuring a play structure, two sheds, firepit area, garden space, RV parking, and a back deck perfect for summer entertaining. Enjoy morning coffee on the covered verandah with composite decking, framed by high-end hardy board and stone siding that adds lasting curb appeal.
A dream for hobbyists, the property includes a dedicated workshop and an oversized insulated double garage—ideal for projects, storage, or extra vehicles. Step inside to discover a warm and inviting open concept interior with Acacia hardwood floors, potlighting, a cozy gas fireplace, and a custom kitchen with island, raised counter seating, perfect for friend and family get togethers, while the breezeway and spacious mudroom offer practical everyday convenience. Main floor features 3 bedrooms and a 4-piece bath, while the finished basement expands your living space with a rec room, music studio, 2 additional bedrooms, a bathroom, and more. Call your agent to view! Spring possession preferred.
- Basement Development Fully Finished
- Bathrooms 2
- Bathrooms (Full) 2
- Bedrooms 5
- Building Type Bungalow
- Built In 1972
- Depth 280.00 ft
- Exterior Composite, Stone
- Fireplace Glass Door
- Fireplace Fuel Gas
- Floor Space 1826 sqft
- Frontage 75.00 ft
- Gross Taxes $3,494.37
- Neighbourhood R35
- Property Type Residential, Single Family Detached
- Rental Equipment None
- School Division Border Land
- Tax Year 2025
- Features
- Air Conditioning-Central
- Main floor full bathroom
- No Smoking Home
- Porch
- Workshop
- Goods Included
- Blinds
- Dryer
- Dishwasher
- Refrigerator
- Garage door opener
- Storage Shed
- Stove
- TV Wall Mount
- Window Coverings
- Washer
- Parking Type
- Double Attached
- Garage door opener
- Heated
- Insulated garage door
- Recreational Vehicle
- Site Influences
- Flat Site
- Vegetable Garden
- Landscaped patio
- Paved Street
- Private Yard
Rooms
| Level | Type | Dimensions |
|---|---|---|
| Main | Kitchen | 13 ft x 20 ft |
| Dining Room | 14 ft x 18 ft | |
| Living Room | 14 ft x 20 ft | |
| Foyer | 13 ft x 10 ft | |
| Primary Bedroom | 13 ft x 13 ft | |
| Four Piece Bath | 9.67 ft x 4.93 ft | |
| Bedroom | 8.42 ft x 9.58 ft | |
| Bedroom | 8.33 ft x 9 ft | |
| Workshop | 11.4 ft x 16.8 ft | |
| Basement | Recreation Room | 19 ft x 20 ft |
| Bedroom | 9.25 ft x 9.75 ft | |
| Bedroom | 9.33 ft x 9.75 ft | |
| Four Piece Bath | 4.6 ft x 9.9 ft | |
| Laundry Room | 13.58 ft x 9.75 ft | |
| Storage Room | 5 ft x 6.67 ft | |
| Hobby Room | 8 ft x 12 ft |






