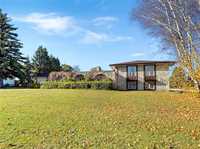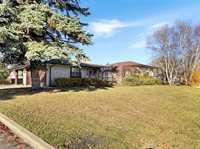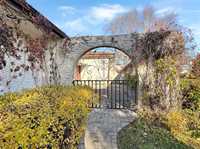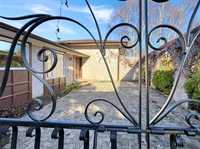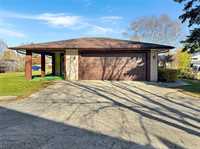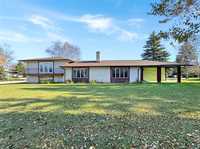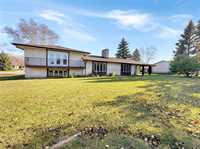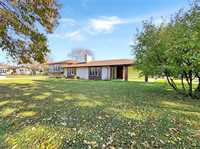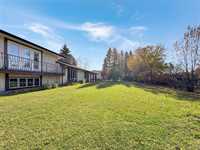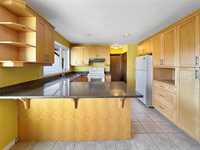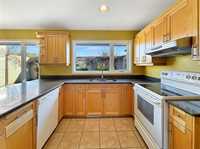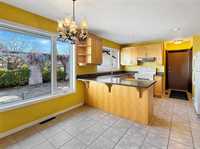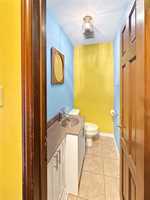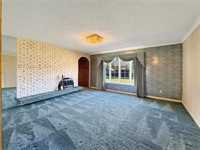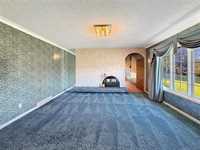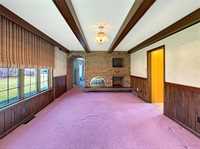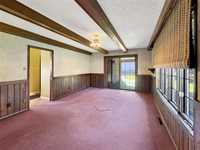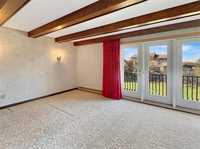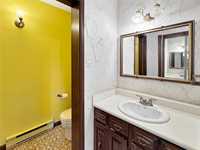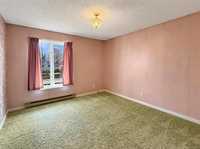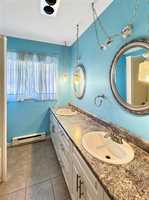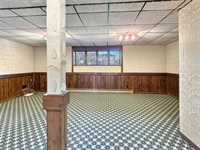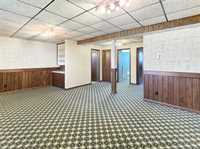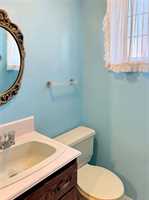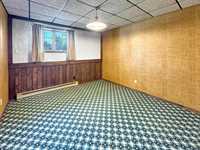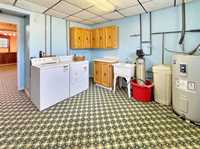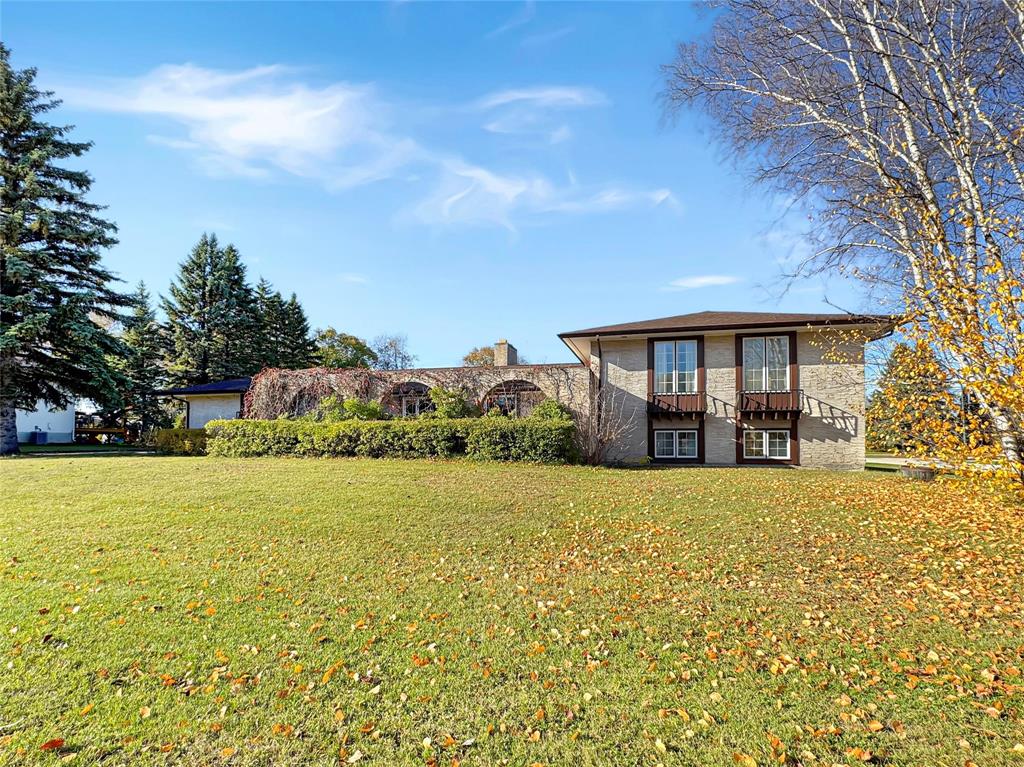
First time to market, this stately home is looking for its' new owners. Situated on a double corner lot, 146'wide x 120'deep in the neighborhood of Vesturland. A popular area w/families because of its' proximity to schools & recreation, this house will make a fabulous family home. The large yard has plenty of place to play & the paved drive has plenty of space to park. Enclosed off the front door is a Spanish themed patio w/interlocking patio stone...a grand entrance & wonderful place to enjoy afternoon or evening drinks. The back offers a covered patio off the dining room but also offers access to the garage. There are 4 bdrs total, could be 5, and 4 baths. The main level offers the updated eat-in kitchen, half-bath, formal dining & living rooms w/double sided fireplace between. The upper level is home to the primary bedroom with balcony, ensuite, main bath & 2 spacious bedrooms. The lower level is home to the large rec room, bath, and one more bedroom. The laundry/utility is currently in a room that could be easily converted to a 5th bedroom if you need. There is also access to the crawl space under the main level. Imagine the convenience this spacious family home could bring to your daily life!
- Basement Development Fully Finished
- Bathrooms 4
- Bathrooms (Full) 2
- Bathrooms (Partial) 2
- Bedrooms 4
- Building Type Split-3 Level
- Built In 1978
- Depth 120.00 ft
- Exterior Stucco
- Fireplace Brick Facing, Double-sided
- Fireplace Fuel Wood
- Floor Space 1787 sqft
- Frontage 146.00 ft
- Gross Taxes $4,016.07
- Neighbourhood Vesturland
- Property Type Residential, Single Family Detached
- Remodelled Bathroom, Kitchen, Roof Coverings
- Rental Equipment None
- Tax Year 2025
- Total Parking Spaces 9
- Features
- Air Conditioning-Central
- Hood Fan
- No Pet Home
- No Smoking Home
- Patio
- Goods Included
- Dryer
- Dishwasher
- Refrigerator
- Garage door opener
- Garage door opener remote(s)
- Stove
- Vacuum built-in
- Window Coverings
- Washer
- Water Softener
- Parking Type
- Double Attached
- Site Influences
- Corner
- Golf Nearby
- Landscaped patio
- No Back Lane
- No Through Road
- Paved Street
- Playground Nearby
- Shopping Nearby
Rooms
| Level | Type | Dimensions |
|---|---|---|
| Main | Kitchen | 18.92 ft x 9.92 ft |
| Dining Room | 17.42 ft x 12.33 ft | |
| Living Room | 15.67 ft x 14.58 ft | |
| Two Piece Bath | 6.08 ft x 3.42 ft | |
| Upper | Primary Bedroom | 14.33 ft x 13.17 ft |
| Three Piece Ensuite Bath | 8 ft x 6.92 ft | |
| Four Piece Bath | - | |
| Bedroom | 11.92 ft x 11.25 ft | |
| Bedroom | 11.92 ft x 11.25 ft | |
| Lower | Recreation Room | 22 ft x 19.67 ft |
| Bedroom | 11.42 ft x 10.92 ft | |
| Two Piece Bath | 5.25 ft x 4.25 ft | |
| Utility Room | 11.42 ft x 10.67 ft |


