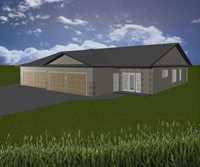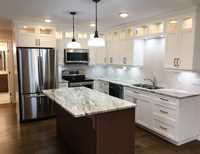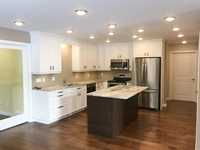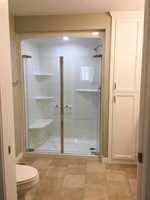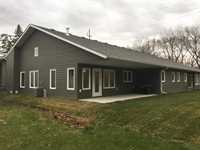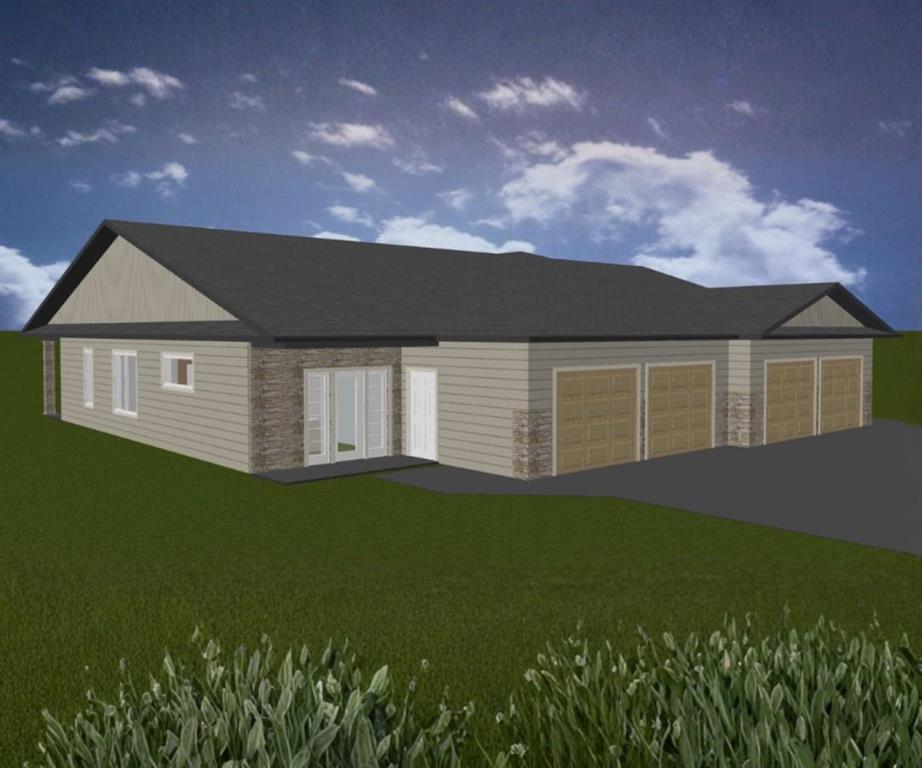
Brand new duplex currently under construction. 1523 sqft one level home with attention to the details. Complete with 2 bedrooms, 2 washrooms including a full 3-piece ensuite, a dreamy kitchen with room to host in the open concept living, dining, and family room. The double attached garage will be fully insulated and painted. Other inclusions are a high-efficiency gas furnace, central air conditioning, a 40-gallon electric water heater, an air exchanger, dual-zone in-floor heat for both the house and garage. Buyers who act early are welcome to personalize the finishes to suit your style. Call now to make this your dream retirement home!
- Bathrooms 2
- Bathrooms (Full) 2
- Bedrooms 2
- Building Type Other-Remarks
- Built In 2025
- Depth 154.00 ft
- Exterior Stone, Vinyl
- Fireplace Other - See remarks
- Floor Space 1523 sqft
- Frontage 43.00 ft
- Neighbourhood R35
- Property Type Residential, Duplex
- Rental Equipment None
- School Division Garden Valley
- Tax Year 2025
- Features
- Air Conditioning-Central
- Exterior walls, 2x6"
- High-Efficiency Furnace
- Heat recovery ventilator
- No Pet Home
- Goods Included
- Garage door opener
- Garage door opener remote(s)
- Parking Type
- Double Attached
- Site Influences
- Golf Nearby
- Landscape
- Paved Street
Rooms
| Level | Type | Dimensions |
|---|---|---|
| Main | Living Room | 12.5 ft x 12 ft |
| Dining Room | 11.17 ft x 12 ft | |
| Kitchen | 12.5 ft x 13.5 ft | |
| Primary Bedroom | 13 ft x 14 ft | |
| Three Piece Ensuite Bath | - | |
| Bedroom | 10.5 ft x 10.08 ft | |
| Den | 12.92 ft x 12.5 ft | |
| Four Piece Bath | - |



