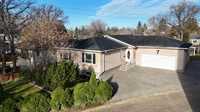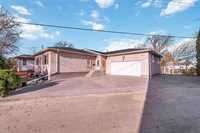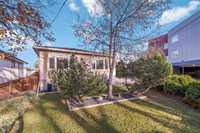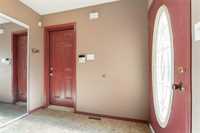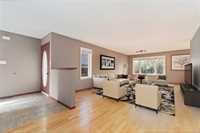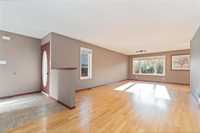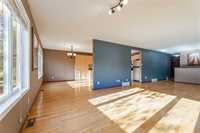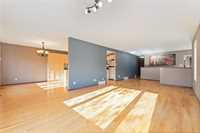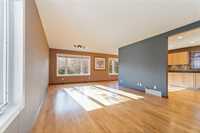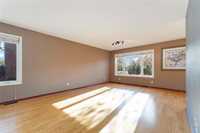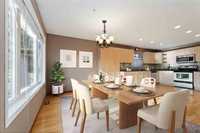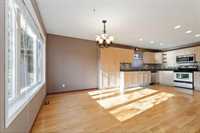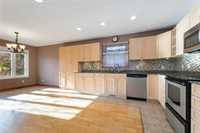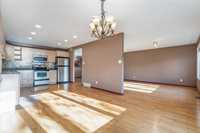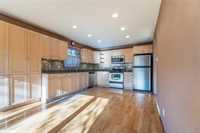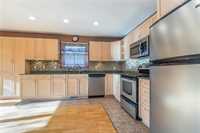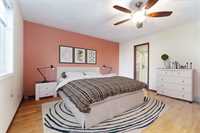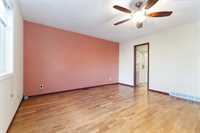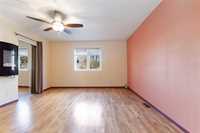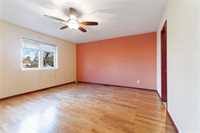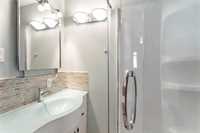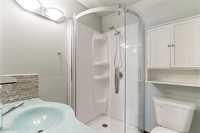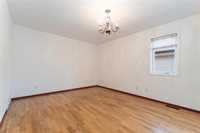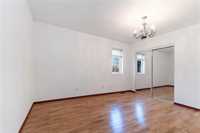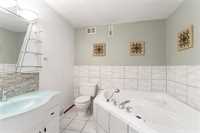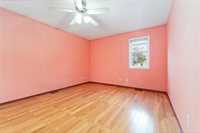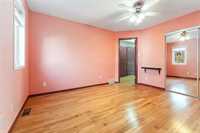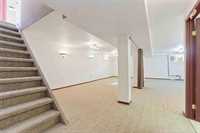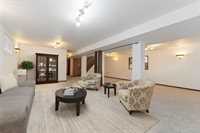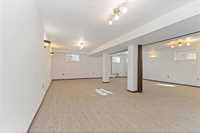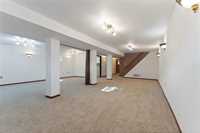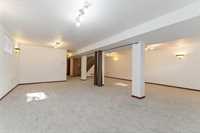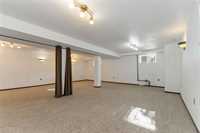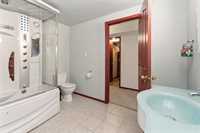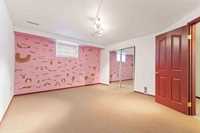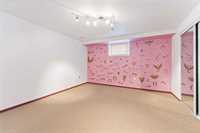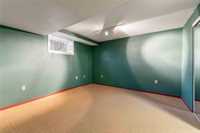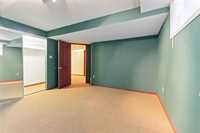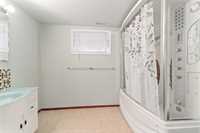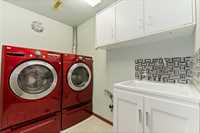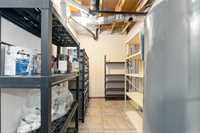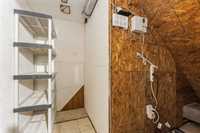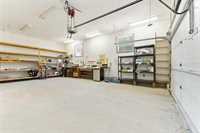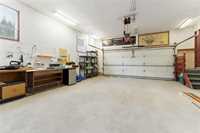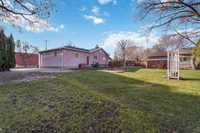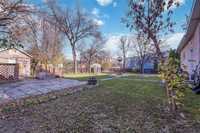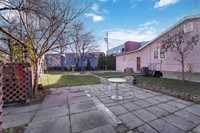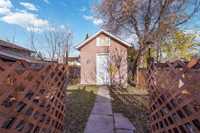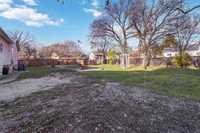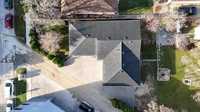Showings start now! Offers Thurs Oct 30th 3 pm. Wow! 1600+ sq ft family size bungalow, built in 2005! Will it be the chef’s kitchen, the spa bathrooms, a garage dreams are made of or a massive fenced yard that every kid in the area will want to play in that will make this your forever home? A curb appeal that catches your eye and we aren’t even in the door yet! It’s a hard one to grow out of with 5 full bedrooms and 3 baths. Your front foyer with hall closet meets the garage access, a convenient space for coats, shoes and guests. Stunning hardwood floors greet you and lead to the huge exquisite eat-in kitchen and the adjoining Living & Dining rooms. Sunlight from South, West & East with triple pane windows make it an easy space to linger. This home makes entertaining a breeze. All 3 bedrooms are large, the 2 bathrooms (primary with ensuite) and storage spaces complete this main level. The lower level has a nicely finished recroom with updated carpet & big windows. Two more bedrooms and a spa bathroom! A great laundry space & additional storage room. Close to schools, transit, restaurants, malls & all conveniences. Shingles 2020, HWT 2023, A/C approx. 2015 BBQ incl.
Poss soon/flexible.
- Basement Development Fully Finished
- Bathrooms 3
- Bathrooms (Full) 3
- Bedrooms 5
- Building Type Bungalow
- Built In 2005
- Exterior Stucco
- Fireplace Insert
- Fireplace Fuel Electric
- Floor Space 1606 sqft
- Gross Taxes $6,806.51
- Neighbourhood Norberry
- Property Type Residential, Single Family Detached
- Remodelled Bathroom, Kitchen, Roof Coverings, Windows
- Rental Equipment None
- Tax Year 25
- Total Parking Spaces 6
- Features
- Air Conditioning-Central
- Engineered Floor Joist
- Ceiling Fan
- High-Efficiency Furnace
- Jetted Tub
- No Pet Home
- No Smoking Home
- Patio
- Sump Pump
- Goods Included
- Alarm system
- Blinds
- Dryer
- Dishwasher
- Refrigerator
- Freezer
- Garage door opener
- Microwave
- Storage Shed
- Stove
- Washer
- Parking Type
- Double Attached
- Front Drive Access
- Insulated
- Oversized
- Site Influences
- Fenced
- Fruit Trees/Shrubs
- Back Lane
- Landscaped patio
- Private Yard
- Shopping Nearby
- Public Transportation
- Treed Lot
Rooms
| Level | Type | Dimensions |
|---|---|---|
| Main | Eat-In Kitchen | 11.42 ft x 23.25 ft |
| Living/Dining room | 23 ft x 13.07 ft | |
| Primary Bedroom | 14.17 ft x 13 ft | |
| Bedroom | 11.5 ft x 13.25 ft | |
| Bedroom | 11.42 ft x 13.17 ft | |
| Three Piece Bath | 7.33 ft x 8.25 ft | |
| Three Piece Ensuite Bath | 5.92 ft x 5.67 ft | |
| Foyer | 8.5 ft x 8.25 ft | |
| Basement | Recreation Room | 26.58 ft x 23.58 ft |
| Four Piece Bath | 7.83 ft x 9.5 ft | |
| Bedroom | 12.5 ft x 15.42 ft | |
| Bedroom | 12.58 ft x 12.08 ft | |
| Laundry Room | 7.83 ft x 5.83 ft | |
| Storage Room | 14.83 ft x 5.75 ft |


