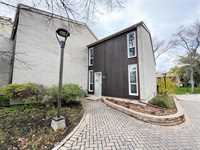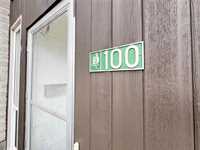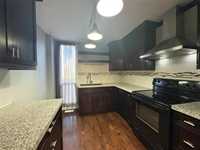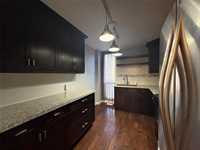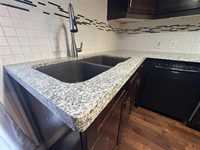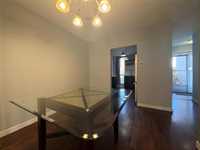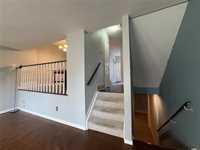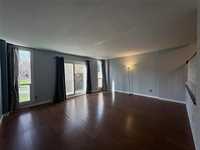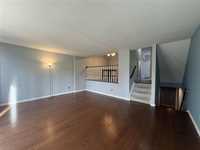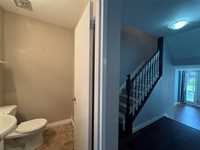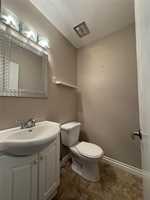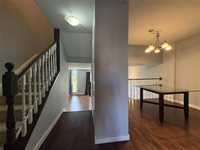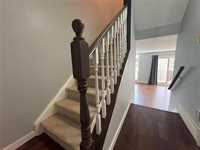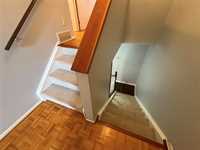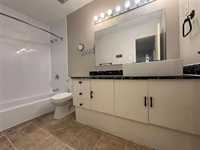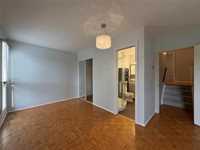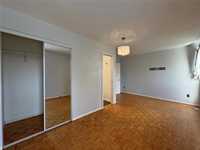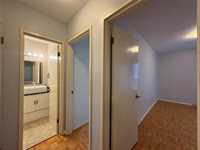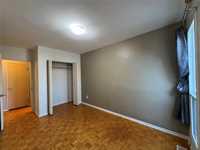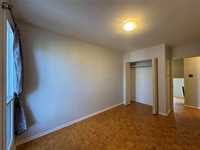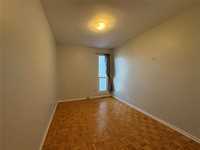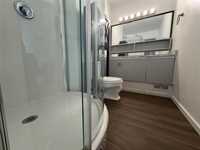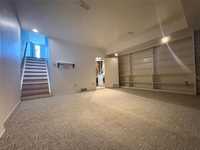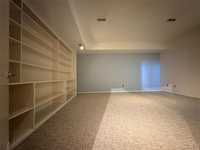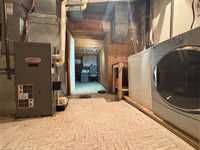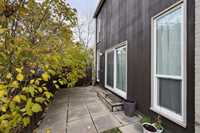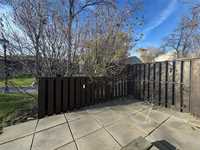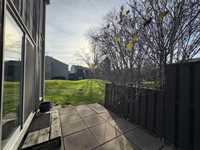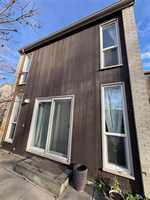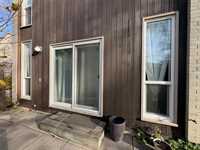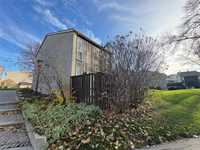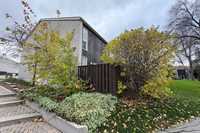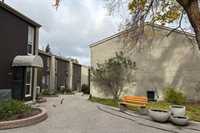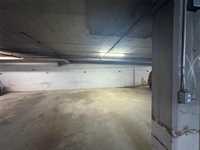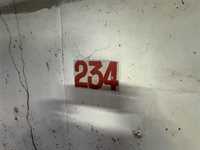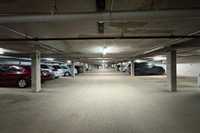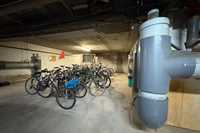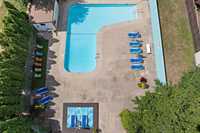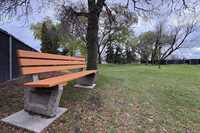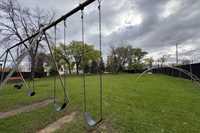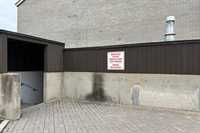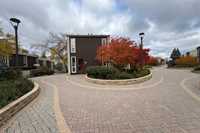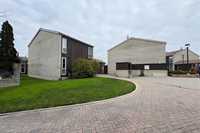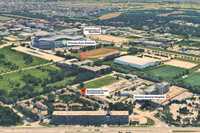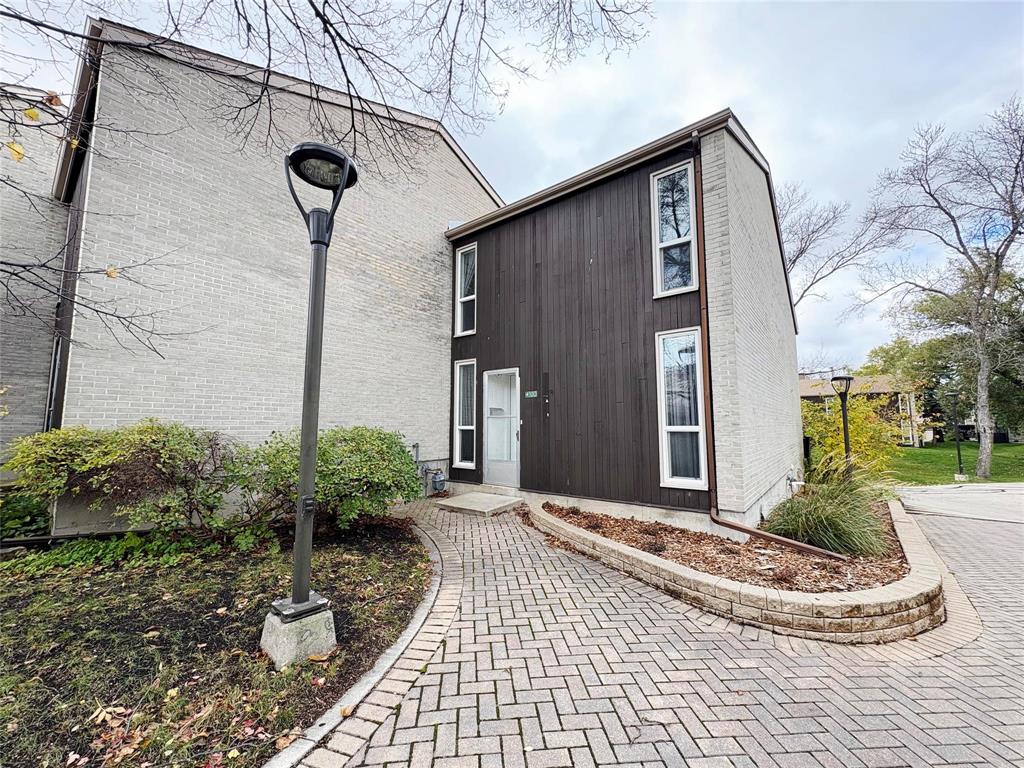
Open Houses
Saturday, November 29, 2025 2:30 p.m. to 4:30 p.m.
A very exclusive opportunity for fellow Winnipeggers and out-of-town friends.Fantastic opportunity for hospital personnel and University of Manitoba students.CORNER UNIT w a basement, private patio surrounded by lush green spaces
OPEN HOUSE SATURDAY NOV 29th from 2:30 till 4:30 PM! A great HOME-INVESTMENT in one of Winnipeg’s most convenient and high-demand areas! Imagine the time and $$$$ you will save by walking or crossing the street and being at work?. Yes, this is a very exclusive opportunity for fellow Winnipeggers and out-of-town friends. 3-BEDROOM, 3 BATHS Condominium located across from Victoria Hospital and a stone's throw away from U of MB! Fantastic opportunity for hospital personnel and University of Manitoba students. Enjoy this spacious TOWNHOUSE CORNER UNIT with a basement, a private patio, and a HEATED UNDERGROUND PARKADE. Southwood Greens is a community surrounded by lush green spaces and charming mini-streets that create a peaceful, VILLA-LIKE setting. Enjoy the serenity of nature and relax by the saltwater pool during Winnipeg’s sunny summer days! Over 1,390 sq. ft. of modern living plus a finished basement, perfect extra space to study, or for guests. Move-in ready and low-maintenance fees, located steps from major transit routes, shopping, grocery stores, many restaurants, golf courses, bike/running trails, and the best of all...you can take possession today. Services are also provided in Spanish!
- Basement Development Fully Finished
- Bathrooms 3
- Bathrooms (Full) 2
- Bathrooms (Partial) 1
- Bedrooms 3
- Building Type Two Storey
- Built In 1967
- Condo Fee $548.63 Monthly
- Exterior Brick, Wood Siding
- Floor Space 1392 sqft
- Gross Taxes $2,736.13
- Neighbourhood Fort Richmond
- Property Type Condominium, Townhouse
- Rental Equipment None
- Tax Year 2025
- Total Parking Spaces 1
- Condo Fee Includes
- Contribution to Reserve Fund
- Insurance-Common Area
- Landscaping/Snow Removal
- Management
- Parking
- Water
- Features
- High-Efficiency Furnace
- Microwave built in
- No Smoking Home
- Patio
- Pets Not Allowed
- Pool above ground
- Pool, inground
- Smoke Detectors
- Vacuum roughed-in
- Goods Included
- Blinds
- Dryer
- Refrigerator
- Stove
- Washer
- Parking Type
- Garage door opener
- Heated
- Underground
- Site Influences
- Landscaped patio
- Shopping Nearby
- Public Transportation
Rooms
| Level | Type | Dimensions |
|---|---|---|
| Main | Living Room | 17.25 ft x 15.33 ft |
| Two Piece Ensuite Bath | - | |
| Dining Room | 10.25 ft x 9.33 ft | |
| Kitchen | 10.25 ft x 8.5 ft | |
| Upper | Primary Bedroom | 17.4 ft x 11.25 ft |
| Bedroom | 12.25 ft x 8.5 ft | |
| Three Piece Bath | - | |
| Bedroom | 11.5 ft x 8.75 ft | |
| Four Piece Bath | - | |
| Lower | Recreation Room | 17.25 ft x 14.5 ft |
| Storage Room | 17.25 ft x 4.5 ft |


