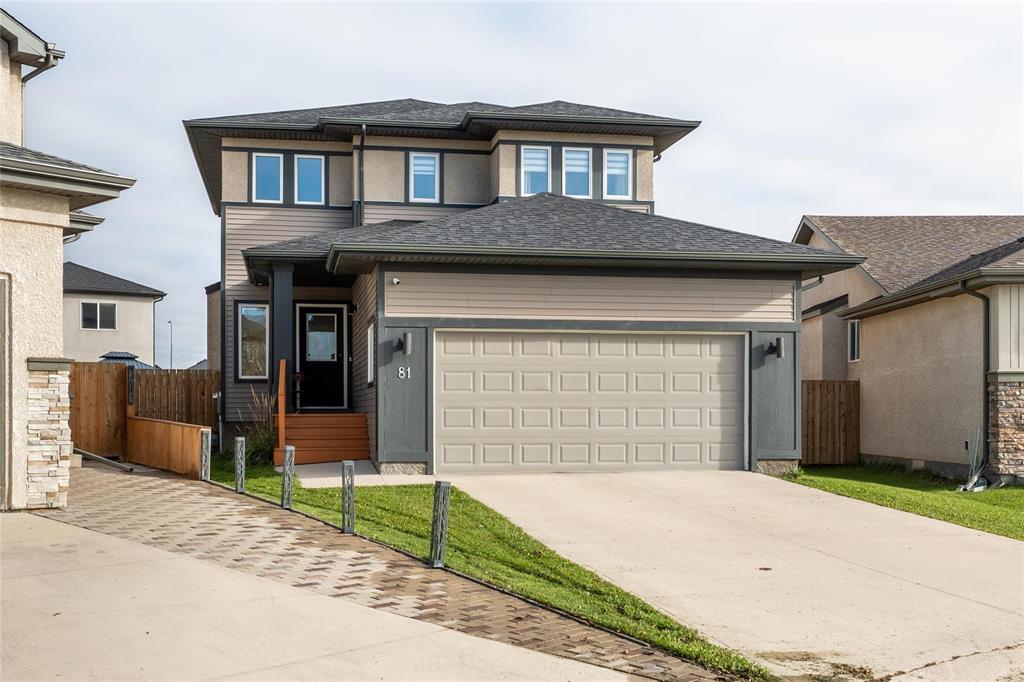Century 21 Bachman & Associates
360 McMillan Avenue, Winnipeg, MB, R3L 0N2

SS Oct 30 Offers reviewed the evening they're received. Modern, spacious, and designed with family life in mind, this 3-bed, 3.5-bath home in Canterbury Park checks all the boxes. Built in 2014, this 1,637 sqft 2-storey offers a smart layout with open living space on the main floor, bedrooms upstairs, & finished basement for extra room to relax, work, or play. Main floor features front entry with vaulted ceiling to 2nd fl, 2pc bath, laundry, kitchen outfitted with island, pantry, updated counter tops (22) & SS appl - incl newer dishwasher & fridge (24), dining room with patio doors to back deck (19), & cozy living room with electric fireplace. Upstairs, you'll find a 4pc bath, linen closet, & 3 large beds, incl primary with WIC & 3pc ensuite. Finished basement offers an office nook, utility room with ample storage, rec room with sauna & electric fireplace, 3pc bath, & gym area that could easily become a 4th bed. Fenced, pie-shaped backyard with tons of green space & dbl attached garage with EV charger. Plus, home is equipped with radon mitigation for peace of mind. Located in a safe, family-focused neighbourhood close to schools, parks, and transit - this is the kind of home you grow into, not out of.
| Level | Type | Dimensions |
|---|---|---|
| Main | Living Room | 14.92 ft x 13.92 ft |
| Dining Room | 11.83 ft x 9.25 ft | |
| Kitchen | 11.83 ft x 9.33 ft | |
| Laundry Room | 6.25 ft x 6.33 ft | |
| Two Piece Bath | - | |
| Upper | Primary Bedroom | 14.92 ft x 14 ft |
| Bedroom | 9 ft x 11 ft | |
| Bedroom | 9 ft x 11.5 ft | |
| Four Piece Bath | - | |
| Three Piece Bath | - | |
| Basement | Recreation Room | 14.17 ft x 12.33 ft |
| Gym | 9.5 ft x 11.67 ft | |
| Four Piece Bath | - |