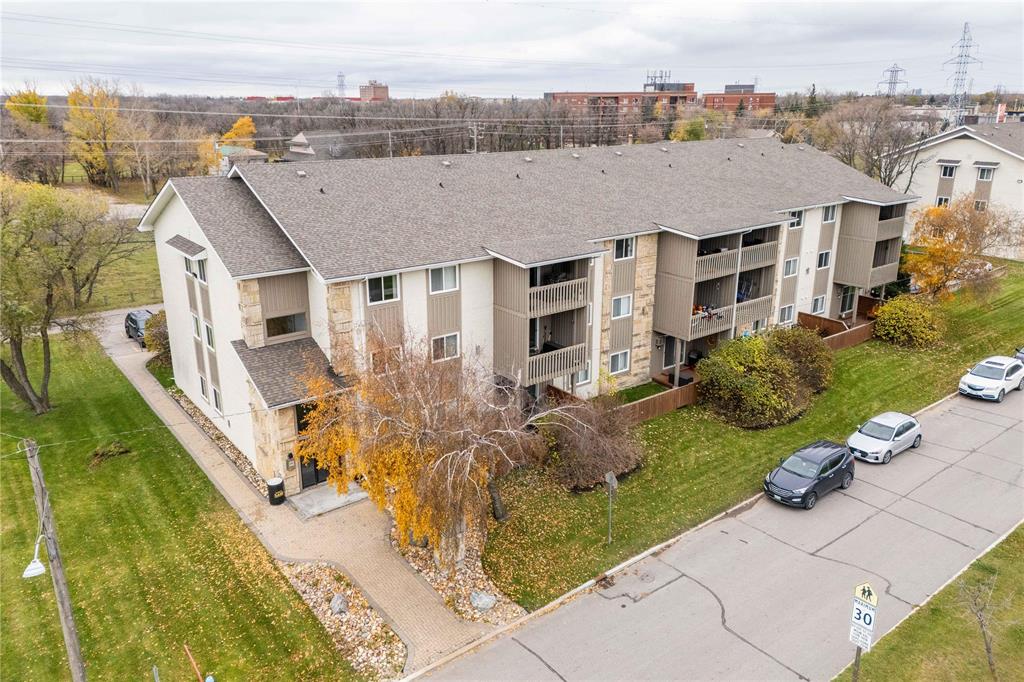Century 21 Bachman & Associates
360 McMillan Avenue, Winnipeg, MB, R3L 0N2

Sunday, November 9, 2025 1:00 p.m. to 3:00 p.m.
Check out this top floor condo with in suite laundry, updated finishings and large balcony!
Open House November 9th 1-3PM. Offers as received. Top-floor, pet-friendly, and perfectly located, this 1-bed, 1-bath condo in St. Vital offers low-maintenance living without compromise. With 650 sq ft of bright, well-designed space, this unit is ideal for first-time buyers, couples, or anyone looking to simplify without giving up comfort or convenience. Enjoy open-concept living and dining with patio doors out to your private & covered balcony with tree top views, functional kitchen with stainless steel appliances, in-suite laundry, mirrored closets for added storage, generous bedroom with excellent closet space, and spacious 4-piece bath. One outdoor parking stall included. Located on a dead-end street across from Lavallee School and just steps to the Seine River, walking trails, transit, and local favourites like Sobeys and Boston Pizza. This is the kind of place you settle into and feel right at home.
| Level | Type | Dimensions |
|---|---|---|
| Main | Living Room | 13.08 ft x 14.5 ft |
| Dining Room | 8.17 ft x 8.17 ft | |
| Kitchen | 7.17 ft x 8.17 ft | |
| Primary Bedroom | 14 ft x 11.17 ft | |
| Laundry Room | 6.5 ft x 3.08 ft | |
| Four Piece Bath | - |