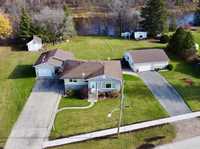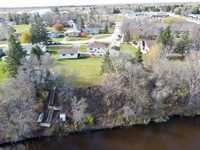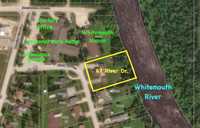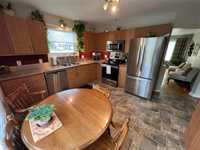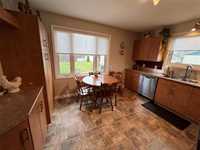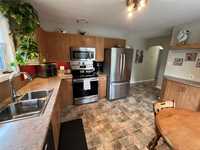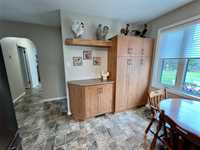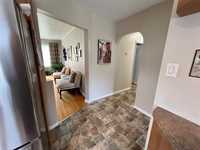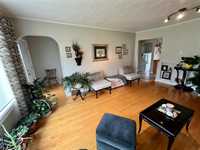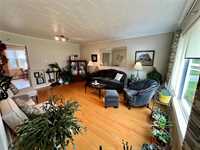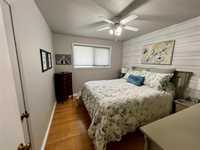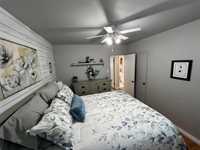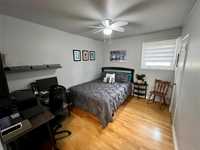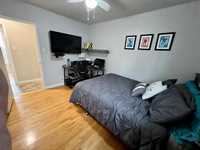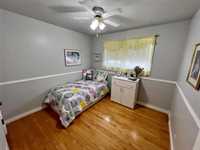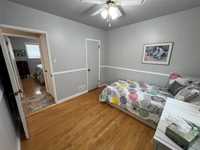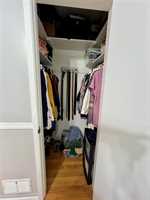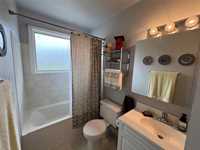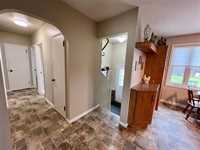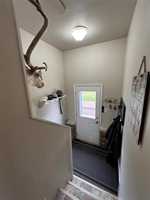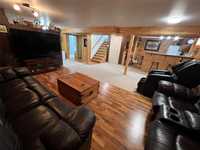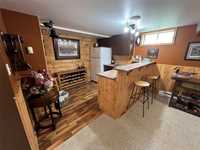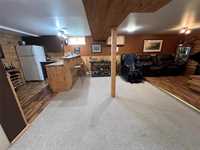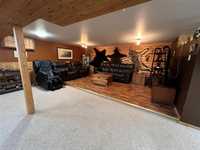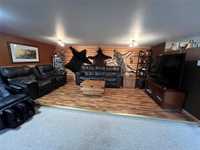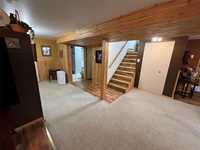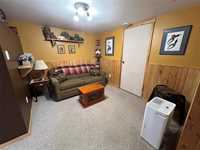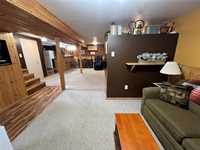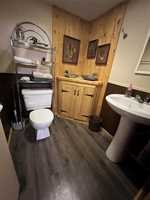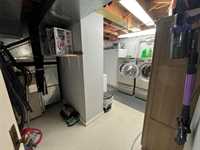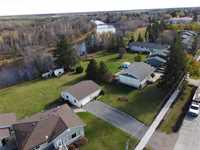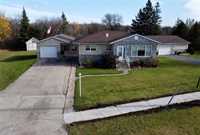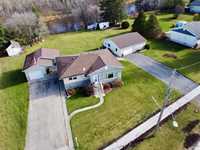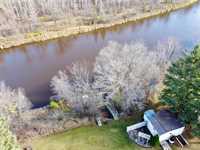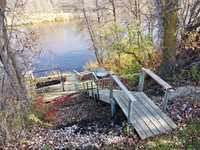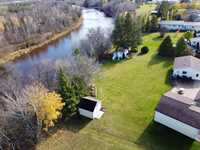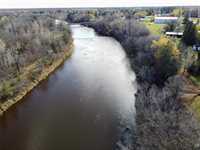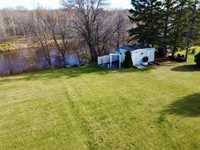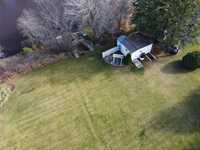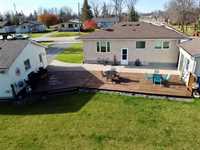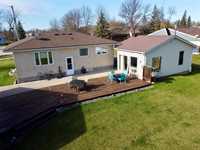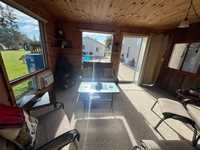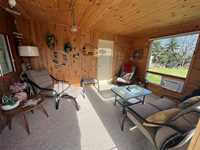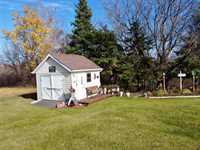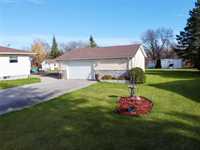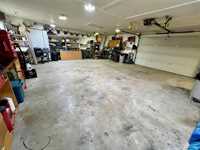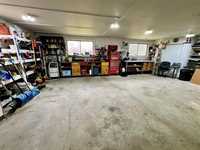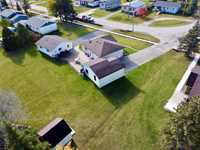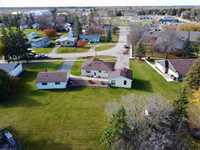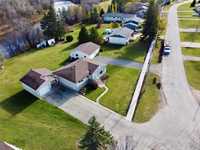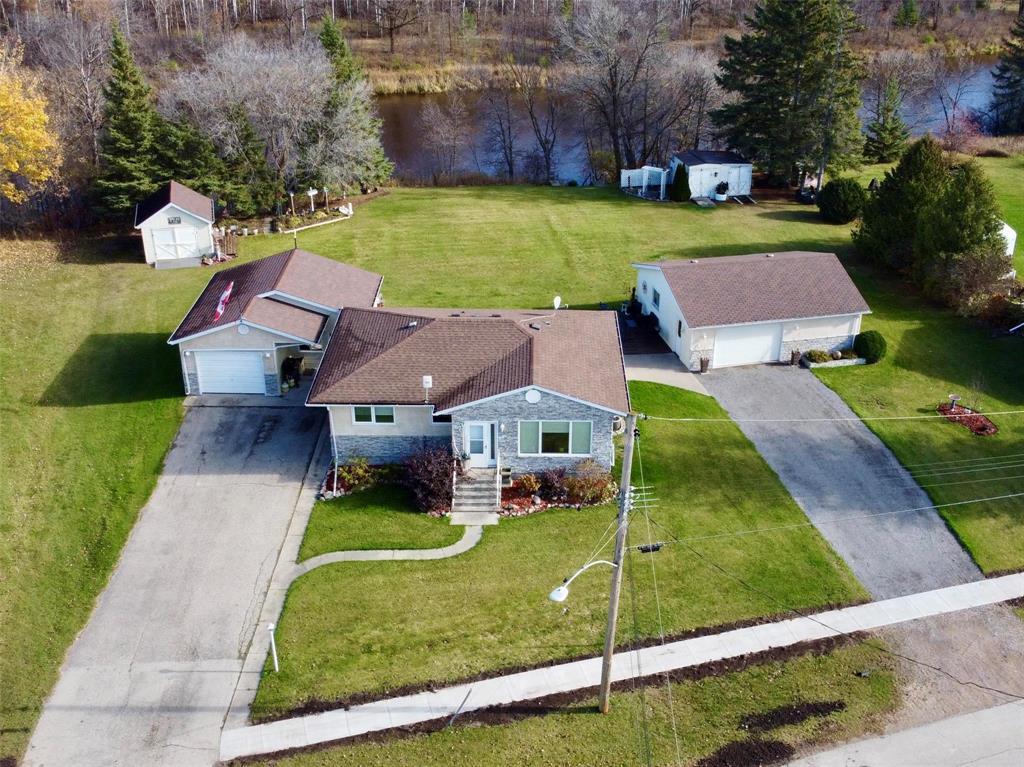
Welcome to this stunning 3 bedroom RIVERFRONT home in the heart of Whitemouth, beautifully updated over the past two decades into the lifestyle retreat it is today. Step inside to find a warm, inviting layout with a fully finished basement featuring a wet bar, storage areas, and a cozy hideaway bed sitting area perfect for overnight guests. Outside, you’ll discover an incredible 30x26 workshop and a single car garage with an attached 3-season sunroom that’s perfect for relaxing or entertaining. The expansive back deck and patio tie everything together, creating a private backyard oasis that feels like a hidden getaway right in town. This property also includes several outbuildings and great extras such as a 12' riverboat, riding lawnmower, and charming yard décor. With excellent cell service, multiple high-speed internet options including fibre, and a nearby K-12 school, it’s ideal for families or retirees alike. Just one hour east of Winnipeg, this rare riverfront gem offers unbeatable value. Come see it before it’s gone!!
- Basement Development Fully Finished
- Bathrooms 2
- Bathrooms (Full) 1
- Bathrooms (Partial) 1
- Bedrooms 3
- Building Type Bungalow
- Depth 215.00 ft
- Exterior Other-Remarks, Stucco, Vinyl
- Floor Space 1016 sqft
- Frontage 150.00 ft
- Gross Taxes $2,064.80
- Neighbourhood Whitemouth
- Property Type Residential, Single Family Detached
- Rental Equipment None
- School Division Sunrise
- Tax Year 2025
- Features
- Air Conditioning-Central
- Bar wet
- Central Exhaust
- Deck
- Ceiling Fan
- Main floor full bathroom
- Microwave built in
- No Smoking Home
- Sunroom
- Workshop
- Goods Included
- Bar Fridge
- Dryer
- Dishwasher
- Refrigerator
- Freezer
- Microwave
- See remarks
- Stove
- Window Coverings
- Washer
- Parking Type
- Single Detached
- Double Detached
- Site Influences
- Landscaped deck
- Other/remarks
- Paved Street
- Private Docking
- Playground Nearby
- Riverfront
- River View
- Shopping Nearby
Rooms
| Level | Type | Dimensions |
|---|---|---|
| Main | Four Piece Bath | - |
| Eat-In Kitchen | 13 ft x 10.83 ft | |
| Living Room | 17.42 ft x 13.17 ft | |
| Primary Bedroom | 11.75 ft x 10.08 ft | |
| Bedroom | 11.67 ft x 9.33 ft | |
| Bedroom | 10.08 ft x 9.67 ft | |
| Lower | Two Piece Bath | - |
| Basement | Recreation Room | 27.5 ft x 21.08 ft |
| Laundry Room | 12.5 ft x 9.33 ft | |
| Storage Room | 10.1 ft x 5.5 ft | |
| Other | Sunroom | 15 ft x 11 ft |


