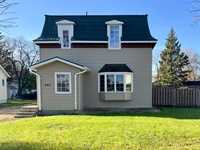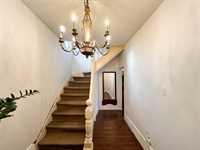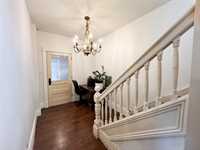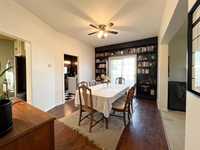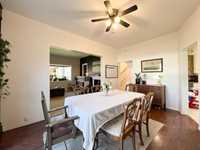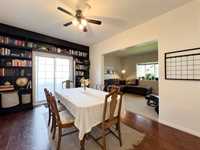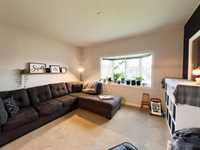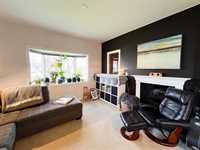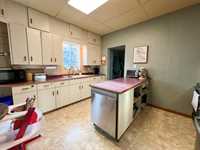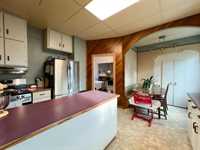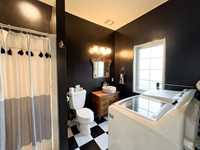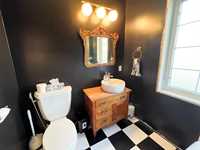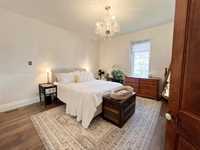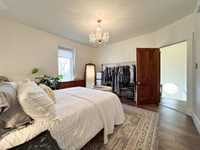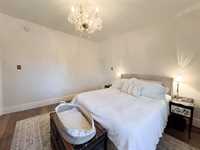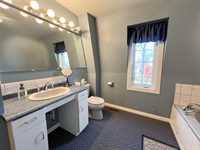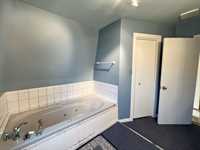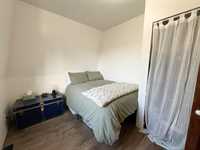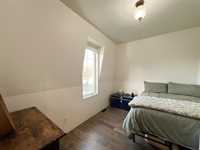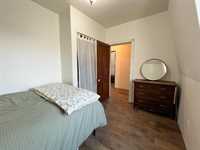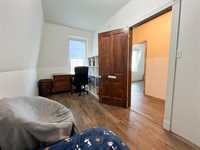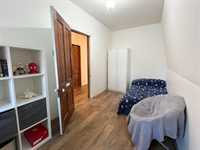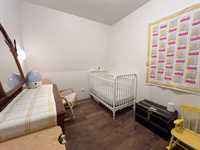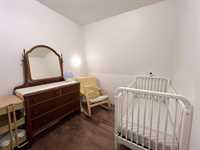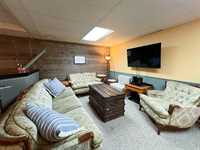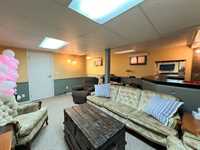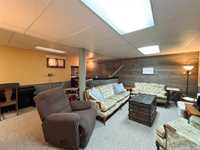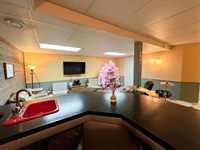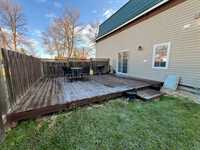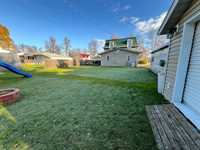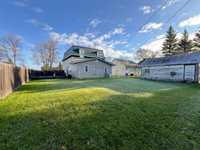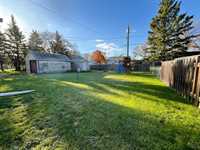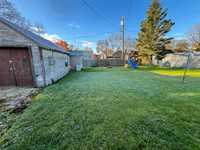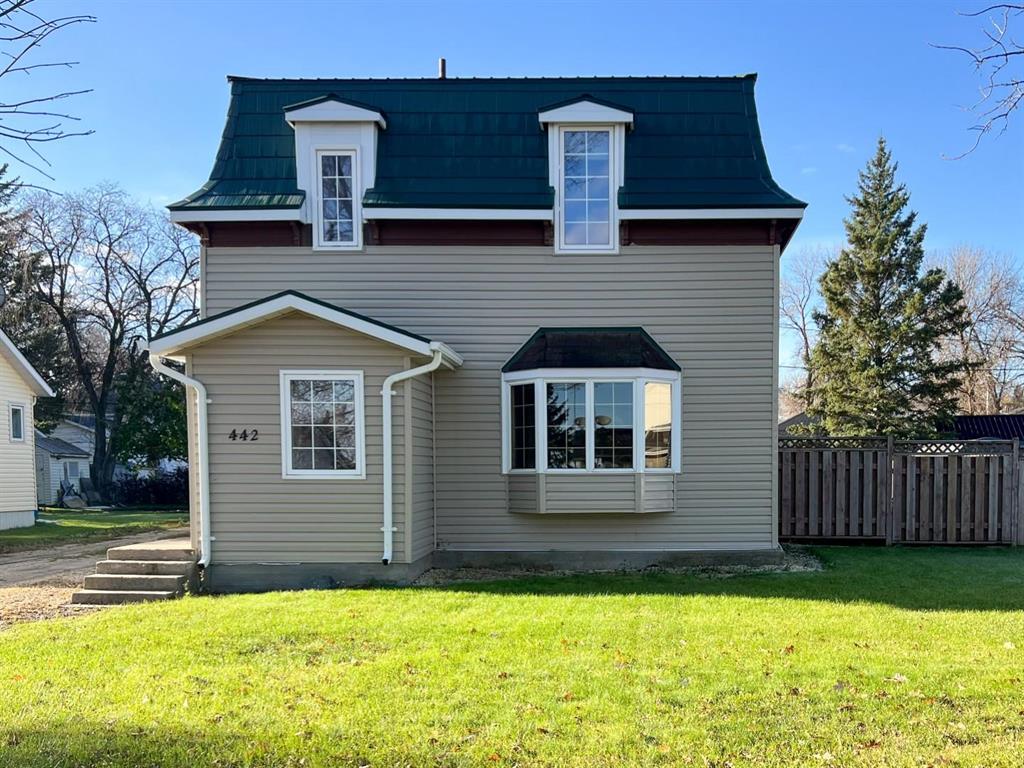
With over 1800 sq ft, this family home is filled with character and charm! This spacious residence features a formal dining room and inviting living room—perfect for entertaining and everyday family living. The main floor offers a renovated three piece bathroom with laundry, as well as a bright kitchen with plenty of counter space, a new propane stove and dishwasher, and a cozy breakfast nook to enjoy morning coffee. Upstairs, you’ll find a large three-piece bathroom, a generous primary bedroom, two additional bedrooms, and a separate office space or possible fourth bedroom. The finished basement provides a great space for family nights, complete with a wet bar. Enjoy the outdoors in the mostly fenced large backyard with a deck. The property also includes a 12' x 20' garage with a concrete floor and a 10' x 15' garden shed, both equipped with hydro. Numerous upgrades throughout make this beautiful home perfect for your family!
- Basement Development Insulated, Partially Finished
- Bathrooms 2
- Bathrooms (Full) 2
- Bedrooms 3
- Building Type Two Storey
- Built In 1894
- Depth 125.00 ft
- Exterior Vinyl
- Fireplace Insert
- Fireplace Fuel Electric
- Floor Space 1867 sqft
- Frontage 65.00 ft
- Gross Taxes $1,976.22
- Neighbourhood R35
- Property Type Residential, Single Family Detached
- Rental Equipment None
- School Division Prairie Spirit
- Tax Year 2025
- Features
- Air Conditioning-Central
- Bar wet
- Deck
- Hood Fan
- Laundry - Main Floor
- Goods Included
- Dishwasher
- Refrigerator
- Storage Shed
- Stove
- Vacuum built-in
- Parking Type
- Single Detached
- Site Influences
- Fenced
- Golf Nearby
- Landscaped deck
- Paved Street
- Playground Nearby
- Public Swimming Pool
- Shopping Nearby
Rooms
| Level | Type | Dimensions |
|---|---|---|
| Main | Living Room | 11.08 ft x 13.33 ft |
| Dining Room | 10.67 ft x 15.42 ft | |
| Kitchen | 10.67 ft x 12.08 ft | |
| Breakfast Nook | 6.08 ft x 7.42 ft | |
| Three Piece Bath | - | |
| Upper | Three Piece Bath | - |
| Primary Bedroom | 13.25 ft x 13.58 ft | |
| Bedroom | 7 ft x 15.83 ft | |
| Bedroom | 8.58 ft x 11.58 ft | |
| Office | 7.92 ft x 11.92 ft | |
| Basement | Family Room | 16.58 ft x 17.5 ft |


