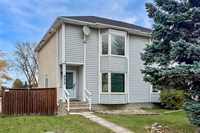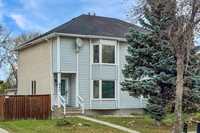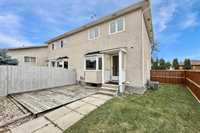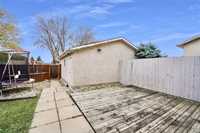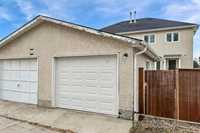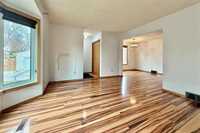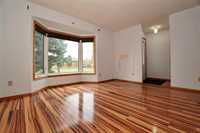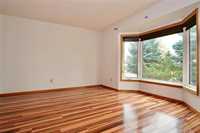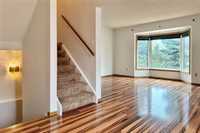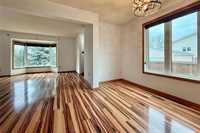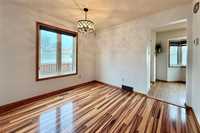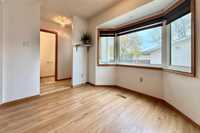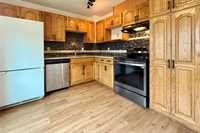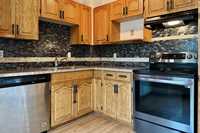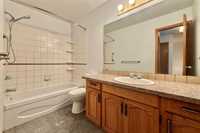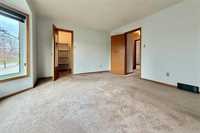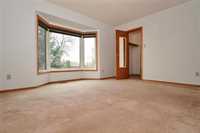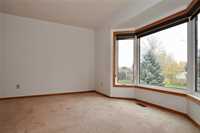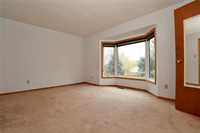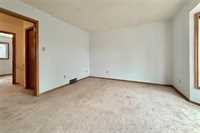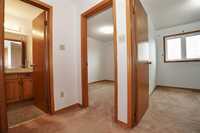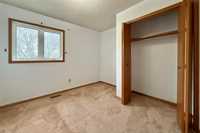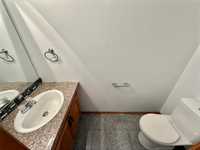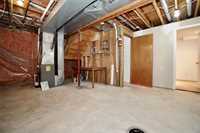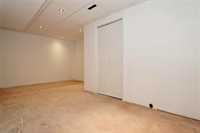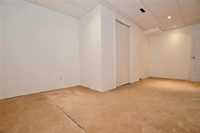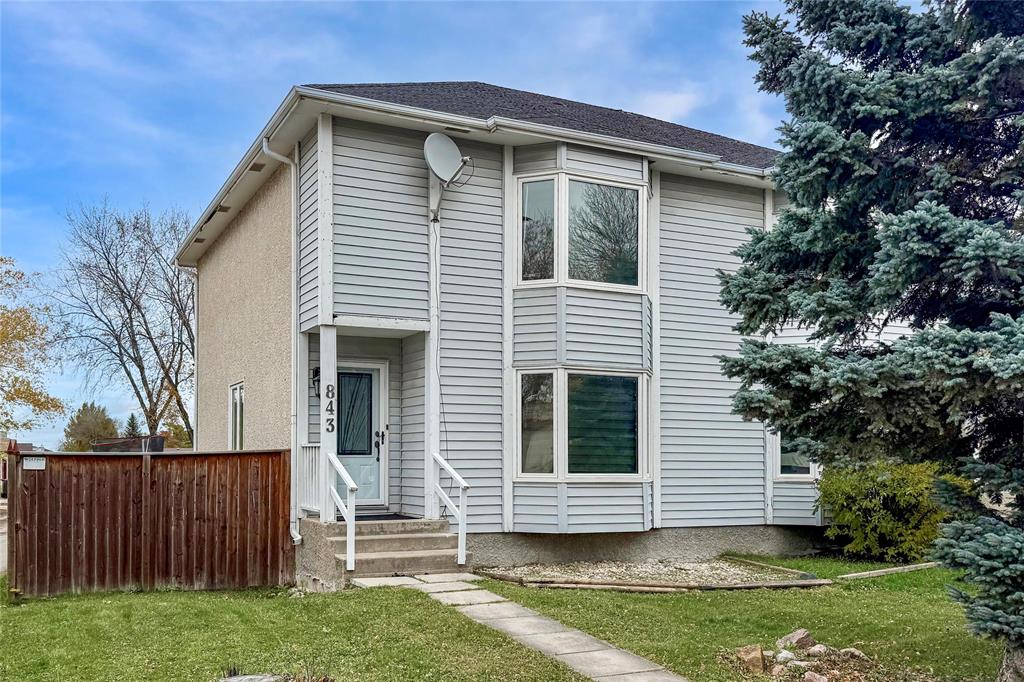
Showings now. Offers presented in the evening as received. This bright and inviting two-storey home in Garden City offers plenty of space for the growing family. The main floor features a spacious living and dining area with large windows and attractive flooring, plus a practical kitchen with granite counters, tile backsplash, and ample cabinet space. Upstairs are three comfortable bedrooms, including a large primary with walk-in closet and a full four-piece bathroom with generous counter space. The lower level includes a den and an open area ready for future development. Step outside to a fenced yard with a patio, perfect for BBQs and causal entertaining, plus a detached garage. Prime location close to schools, parks, shopping, and transit.
- Basement Development Partially Finished
- Bathrooms 2
- Bathrooms (Full) 1
- Bathrooms (Partial) 1
- Bedrooms 3
- Building Type Two Storey
- Built In 1988
- Depth 102.00 ft
- Exterior Stucco, Wood Siding
- Floor Space 1243 sqft
- Frontage 29.00 ft
- Gross Taxes $4,280.00
- Neighbourhood Garden City
- Property Type Residential, Single Family Attached
- Rental Equipment None
- School Division Seven Oaks (WPG 10)
- Tax Year 25
- Features
- Air Conditioning-Central
- Deck
- High-Efficiency Furnace
- No Pet Home
- No Smoking Home
- Goods Included
- Blinds
- Dryer
- Dishwasher
- Refrigerator
- Garage door opener
- Stove
- Satellite Dish
- Washer
- Parking Type
- Single Detached
- Rear Drive Access
- Site Influences
- Fenced
- Back Lane
- Landscaped deck
- Playground Nearby
- Shopping Nearby
- Public Transportation
Rooms
| Level | Type | Dimensions |
|---|---|---|
| Main | Living Room | 15 ft x 12 ft |
| Eat-In Kitchen | 12 ft x 12 ft | |
| Dining Room | 10.5 ft x 10 ft | |
| Two Piece Bath | - | |
| Upper | Primary Bedroom | 15 ft x 13 ft |
| Bedroom | 11 ft x 10 ft | |
| Bedroom | 9.5 ft x 9 ft | |
| Walk-in Closet | 5 ft x 4 ft | |
| Four Piece Bath | - | |
| Basement | Den | - |


