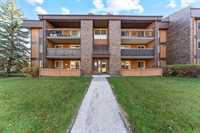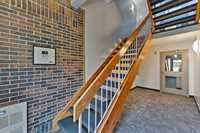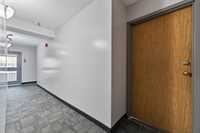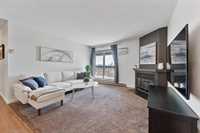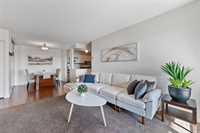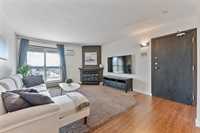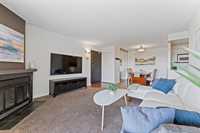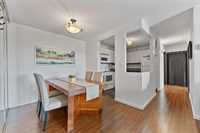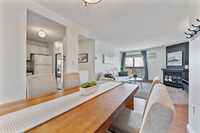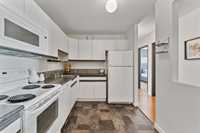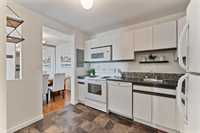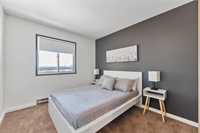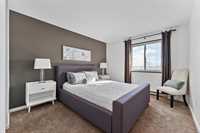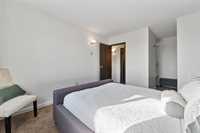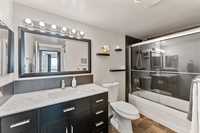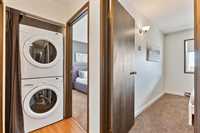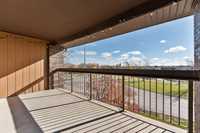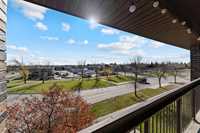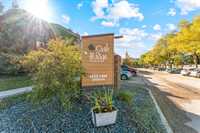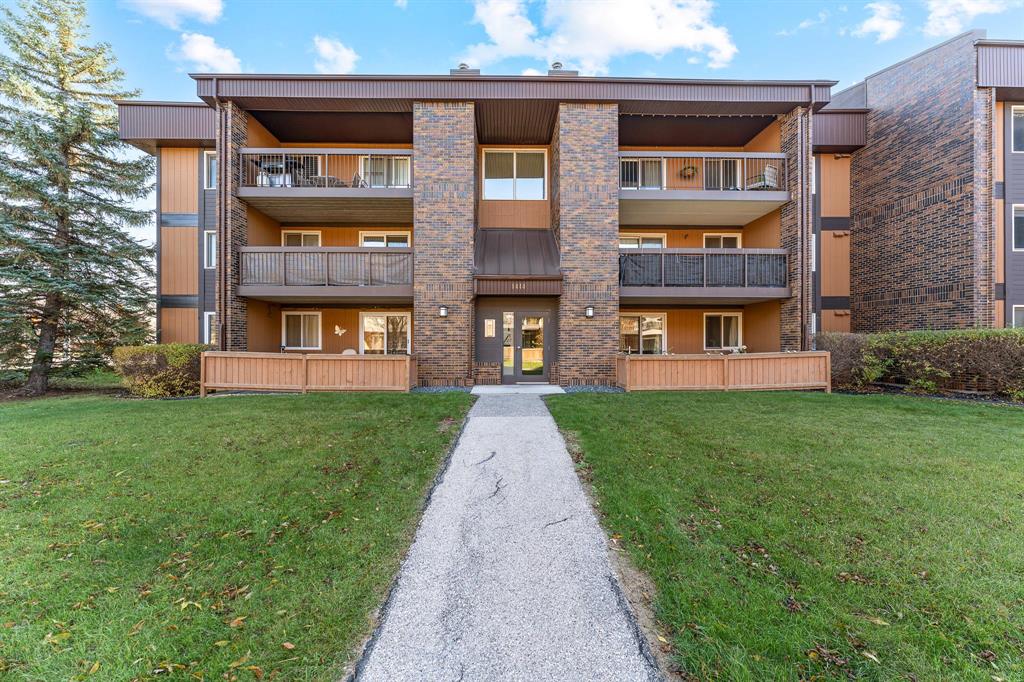
Showing Start Oct 26, offers as received. Beatufilly maintained corner unit 870 sqdt 2 bed, 1 bath, 3rd floor unit located in River Park South. Feautring spacious sized bedrooms and living room this unit offers a very functional layout with dining room and wood burning fireplace. Ensuite Laundry, Large Balcony and cheap condo fees are only a few perks this unit has to offer. Comes with an outdoor spot and personal storage unit. Located in the soth st vital area, sorrounded by tons of ammenities and public transport, this condo has tons to offer! Don't Delay, Book your showing today!
- Bathrooms 1
- Bathrooms (Full) 1
- Bedrooms 2
- Building Type One Level
- Built In 1987
- Condo Fee $390.42 Monthly
- Exterior Brick, Brick & Siding
- Fireplace Tile Facing
- Fireplace Fuel Wood
- Floor Space 870 sqft
- Gross Taxes $2,260.06
- Neighbourhood River Park South
- Property Type Condominium, Apartment
- Remodelled Flooring
- Rental Equipment None
- School Division Winnipeg (WPG 1)
- Tax Year 2025
- Total Parking Spaces 1
- Amenities
- In-Suite Laundry
- Visitor Parking
- Professional Management
- Security Entry
- Features
- Air conditioning wall unit
- Balcony - One
- Concrete floors
- Laundry - Main Floor
- Microwave built in
- Pets Not Allowed
- Smoke Detectors
- Goods Included
- Window/Portable A/C Unit
- Dryer
- Dishwasher
- Refrigerator
- Microwave
- Stove
- TV Wall Mount
- Window Coverings
- Washer
- Parking Type
- Plug-In
- Outdoor Stall
- Site Influences
- Playground Nearby
- Shopping Nearby
- Public Transportation
Rooms
| Level | Type | Dimensions |
|---|---|---|
| Main | Primary Bedroom | 13 ft x 12.5 ft |
| Bedroom | 12 ft x 9.25 ft | |
| Living Room | 13 ft x 12.5 ft | |
| Dining Room | 8 ft x 8 ft | |
| Kitchen | 10 ft x 8 ft | |
| Storage Room | 4 ft x 6 ft | |
| Four Piece Bath | - |


