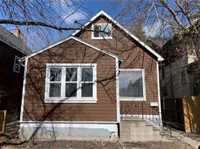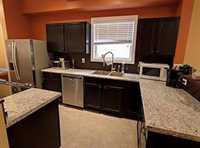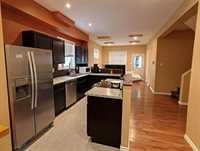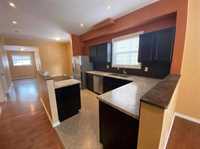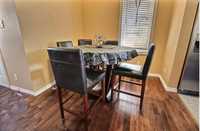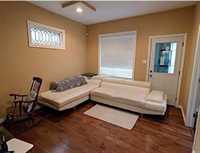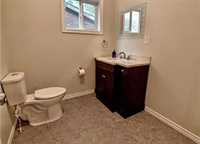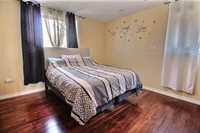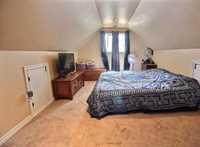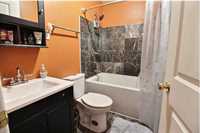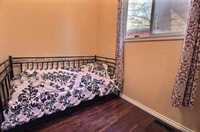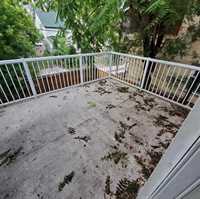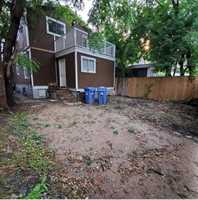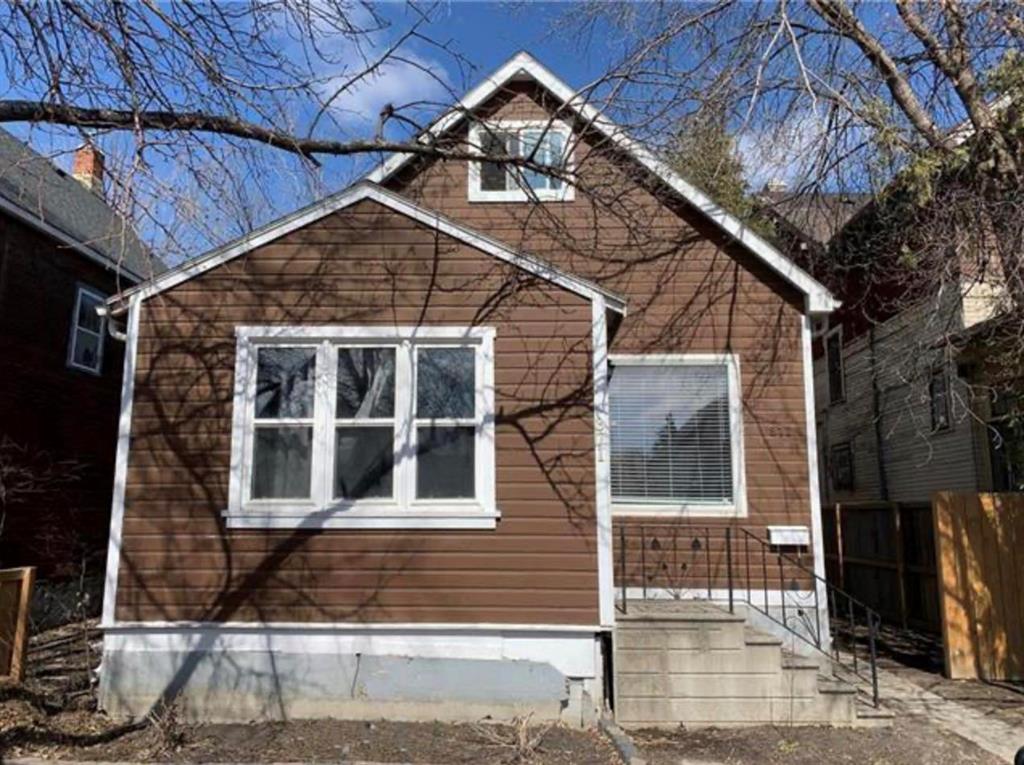
How would you like to own a rental with a cap rate of 9%? Or maybe your downsizing or a first time home owner. This renovated home is move in ready but also has long term tenants that would love to stay. (currently just on month to month lease just in case they have to leave). This 1438 sq/ft home features 3 bedrooms and 1.5 baths as well as a 10x14 rooftop deck. Perfect for a night over with friends. The newer kitchen has dark wood cabinets, ss appliances and a nice backsplash. The main floor layout is spacious with 9' ceilings, a huge living room, 1/2 bath, gleaming flooring and a laundry/mud room. as you get upstairs, you will find the main bath with marble flooring and tub surround with a soaker tub. then you have 3 good size bedrooms and beautiful hardwood flooring. some of the other major upgrades include the plumbing, electrical (200 amps), newer windows, siding and shingles. The basement is also bone dry and the yard is fenced in with a sliding back gate. Book your showing today!
- Basement Development Unfinished
- Bathrooms 2
- Bathrooms (Full) 1
- Bathrooms (Partial) 1
- Bedrooms 3
- Building Type One and Three Quarters
- Built In 1905
- Exterior Wood Siding
- Floor Space 1438 sqft
- Frontage 33.00 ft
- Gross Taxes $2,560.08
- Neighbourhood North End
- Property Type Residential, Single Family Detached
- Remodelled Electrical, Flooring, Kitchen, Other remarks, Plumbing, Windows
- Rental Equipment None
- School Division Winnipeg (WPG 1)
- Tax Year 2025
- Features
- Balcony - One
- Parking Type
- Parking Pad
- Rear Drive Access
- Site Influences
- Fenced
- Back Lane
- Paved Street
- Private Yard
- Shopping Nearby
Rooms
| Level | Type | Dimensions |
|---|---|---|
| Main | Living Room | 12.75 ft x 11.5 ft |
| Dining Room | 11.5 ft x 8.5 ft | |
| Laundry Room | 9.58 ft x 7.25 ft | |
| Bedroom | 10.17 ft x 7.42 ft | |
| Two Piece Bath | - | |
| Kitchen | 13 ft x 11.42 ft | |
| Upper | Bedroom | 13.5 ft x 12 ft |
| Primary Bedroom | 15.5 ft x 10 ft | |
| Four Piece Bath | - |



