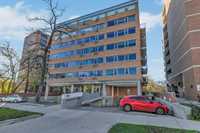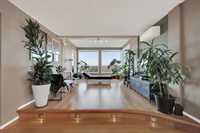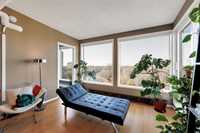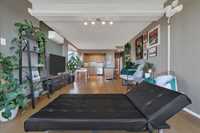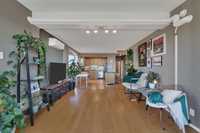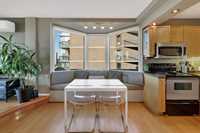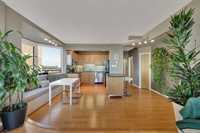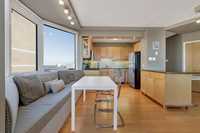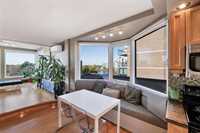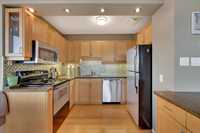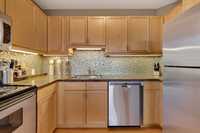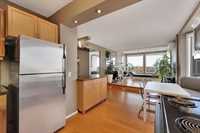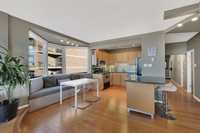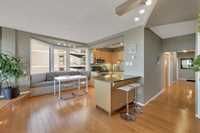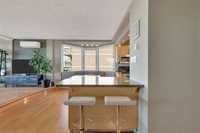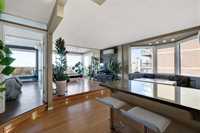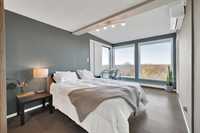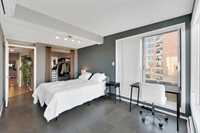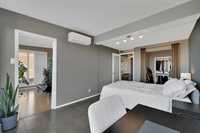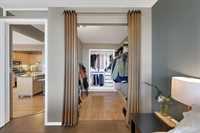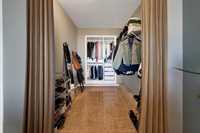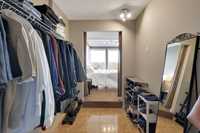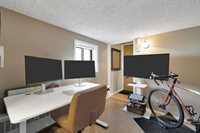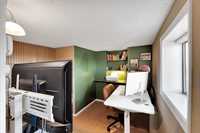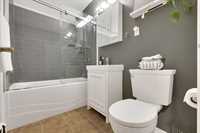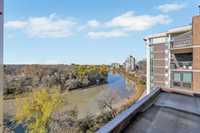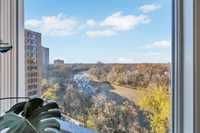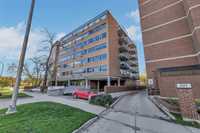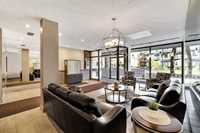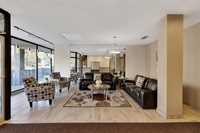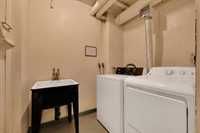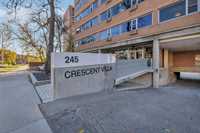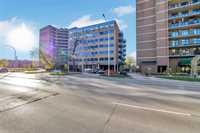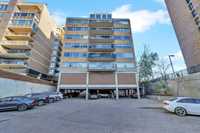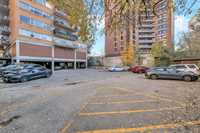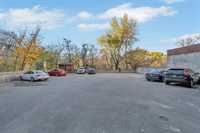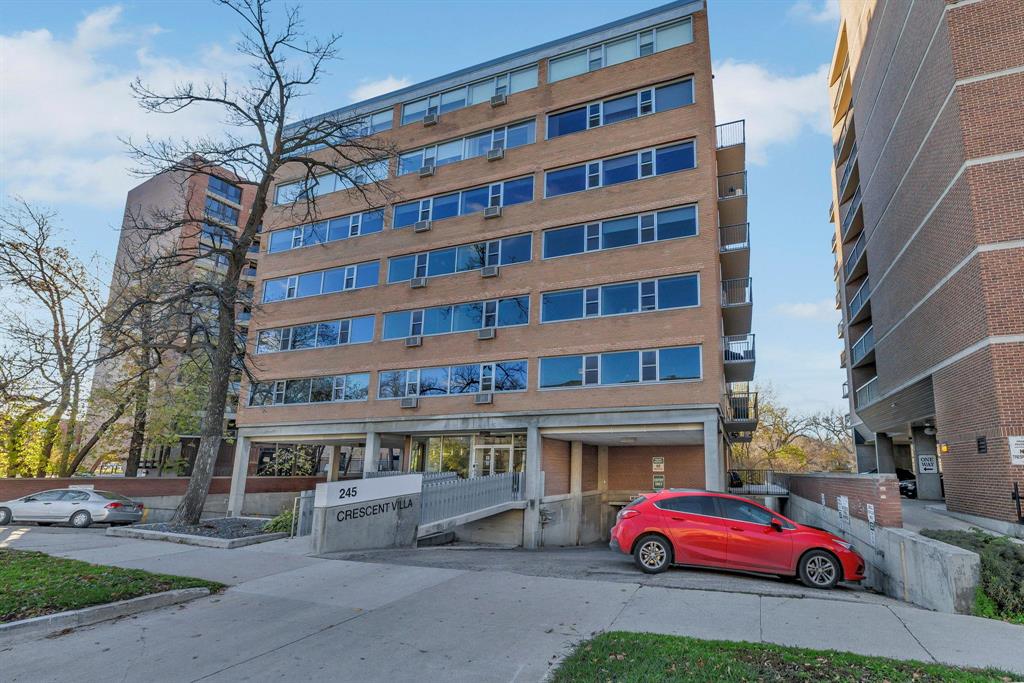
S/S Thurs. Oct. 30, offers presented as received. Modern, bright & truly one-of-a-kind penthouse at Crescent Villa along scenic Wellington Crescent. Enjoy breathtaking views the moment you step inside! Gleaming hardwood floors & abundant natural light flow throughout this beautifully designed space. The living room features wall-to-wall, floor-to-ceiling windows offering panoramic views of the treetops & Assiniboine River. An eat-in kitchen showcases granite countertops, ss appliances, custom built-in seating with river views & a peninsula with breakfast bar...perfect for morning coffee. Plenty of rich maple cabinetry provides excellent storage. The spacious primary bedroom offers large windows, a walk-in closet (with potential to add in-suite laundry) & serene river views. The second bedroom, currently used as an office (has no closet), adds flexibility for work or guests. Modern 4-piece bath, updated with style. Split a/c units in living room & primary. Shared laundry on the 7th floor, personal storage locker on main floor. Enjoy the privacy of being the only unit on the top floor! Pet friendly. Outdoor parking stall #21. Centrally located & walkable to all amenities...restaurants, shops & parks.
- Bathrooms 1
- Bathrooms (Full) 1
- Bedrooms 2
- Building Type One Level
- Built In 1960
- Condo Fee $590.70 Monthly
- Exterior Brick
- Floor Space 922 sqft
- Gross Taxes $3,227.08
- Neighbourhood Crescentwood
- Property Type Condominium, Apartment
- Rental Equipment None
- Tax Year 2025
- Amenities
- Elevator
- Laundry shared
- Visitor Parking
- Professional Management
- Security Entry
- Condo Fee Includes
- Contribution to Reserve Fund
- Heat
- Hot Water
- Insurance-Common Area
- Landscaping/Snow Removal
- Management
- Parking
- Water
- Features
- Air Conditioning - Split Unit
- Concrete floors
- Concrete walls
- Flat Roof
- Microwave built in
- Pet Friendly
- Goods Included
- Blinds
- Dishwasher
- Refrigerator
- Microwave
- Stove
- Parking Type
- Plug-In
- Outdoor Stall
- Site Influences
- River View
- Shopping Nearby
- Public Transportation
- View City
- View
Rooms
| Level | Type | Dimensions |
|---|---|---|
| Main | Living Room | 16.83 ft x 11.75 ft |
| Eat-In Kitchen | 15.92 ft x 12.33 ft | |
| Primary Bedroom | 15.83 ft x 10 ft | |
| Bedroom | 8.92 ft x 8.83 ft | |
| Four Piece Bath | - |


