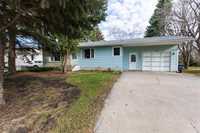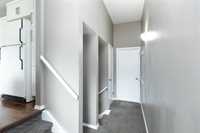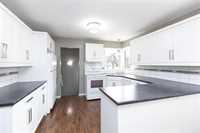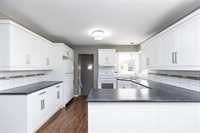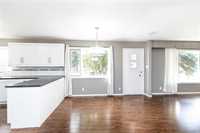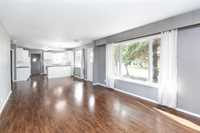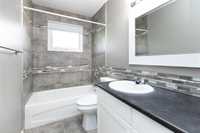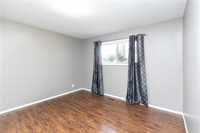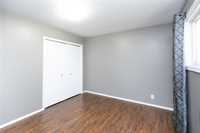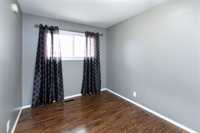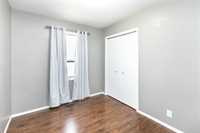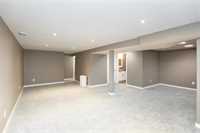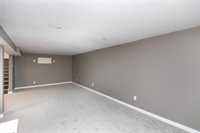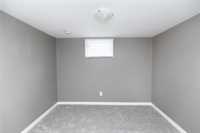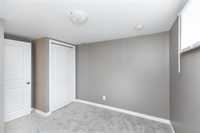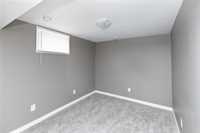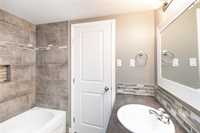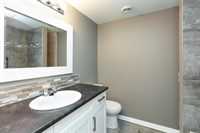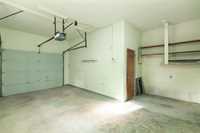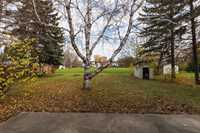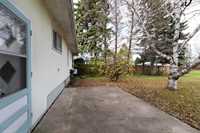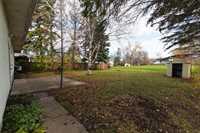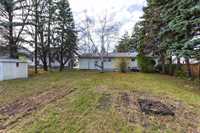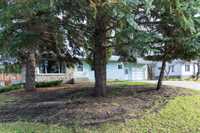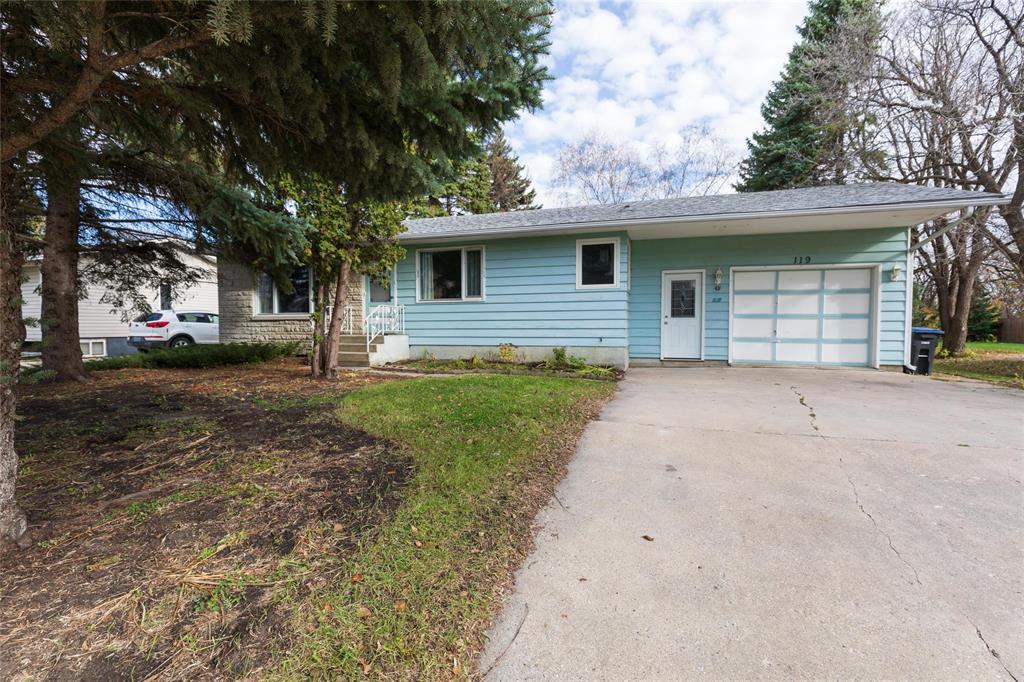
Offers Oct 31 @ 2pm. Beautiful updated home backing onto city of Steinbach greenspace- perfect to start out in or investment! A total of 3 bedrooms (2 lower level "dens" with non egress windows), 2 4pc bathrooms both updated. Tons of other updates done over the past few years, including shingles and furnace in 2022! Insulated single car garage with opener- no snow brushing for you! Head inside to breezeway with storage cubby and closet and up a few steps to the updated kitchen! Lots of storage and counterspace, with newer range (approx 5 years) and laminate flooring- cute PVC corner window right by the sink! Appliances are all included! 3 good sized bedrooms on the main & 4pc bath complete the main. Hardwired smoke detectors! Heading downstairs is freshly redone, with the addition of 2 backup valves w/flappers, new sump pit and sump pump. Large rec room space for the kids to play, 2 more rooms/offices (windows may not meet egress), and 4 pc bathroom with new vanity and linen cabinetry (to be completed by possession). Laundry room with washer (approx 3 years old), dryer (1 year old). This home also has central air conditioning. Come see this in person today!
- Basement Development Fully Finished
- Bathrooms 2
- Bathrooms (Full) 2
- Bedrooms 3
- Building Type Bungalow
- Depth 140.00 ft
- Exterior Stone, Wood Siding
- Floor Space 1070 sqft
- Frontage 65.00 ft
- Gross Taxes $2,920.96
- Neighbourhood R16
- Property Type Residential, Single Family Detached
- Remodelled Basement, Bathroom, Furnace, Kitchen, Roof Coverings
- Rental Equipment None
- School Division Hanover
- Tax Year 2025
- Features
- Air Conditioning-Central
- Hood Fan
- Main floor full bathroom
- Smoke Detectors
- Sump Pump
- Goods Included
- Dryer
- Dishwasher
- Refrigerator
- Garage door opener
- Garage door opener remote(s)
- Stove
- Washer
- Parking Type
- Single Attached
- Site Influences
- Low maintenance landscaped
- Park/reserve
- Paved Street
- Playground Nearby
- Shopping Nearby
- Treed Lot
Rooms
| Level | Type | Dimensions |
|---|---|---|
| Main | Foyer | 3.33 ft x 13.83 ft |
| Kitchen | 10.08 ft x 12 ft | |
| Dining Room | 11.5 ft x 12.08 ft | |
| Living Room | 12.08 ft x 15.58 ft | |
| Bedroom | 8.5 ft x 12.75 ft | |
| Bedroom | 8.25 ft x 9.42 ft | |
| Four Piece Bath | - | |
| Primary Bedroom | 11.92 ft x 12.75 ft | |
| Basement | Recreation Room | 10.75 ft x 23.42 ft |
| Other | 8.92 ft x 10.42 ft | |
| Four Piece Bath | - | |
| Utility Room | 7.92 ft x 9.58 ft | |
| Den | 8.42 ft x 10 ft | |
| Den | 8.33 ft x 13 ft |


