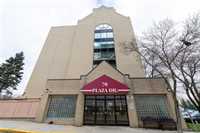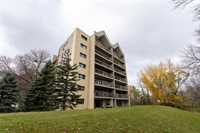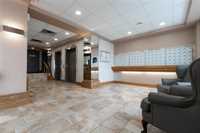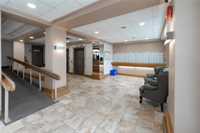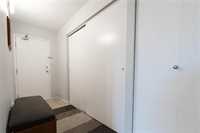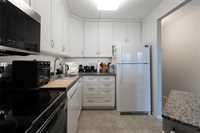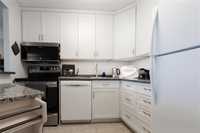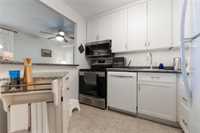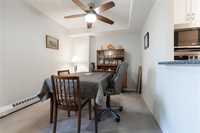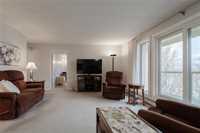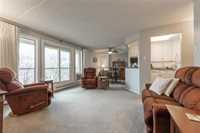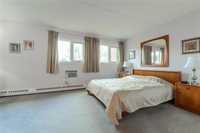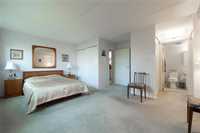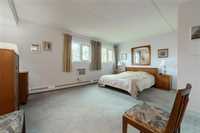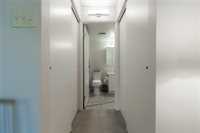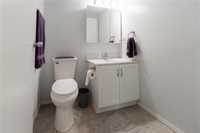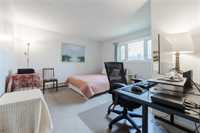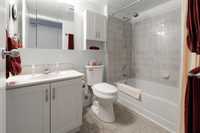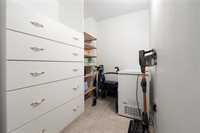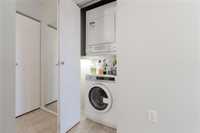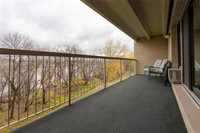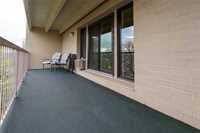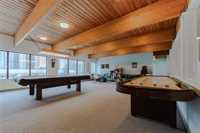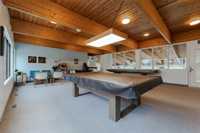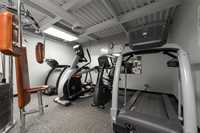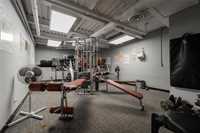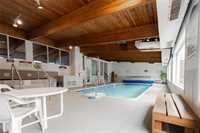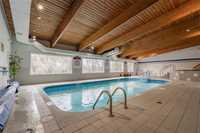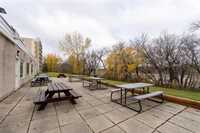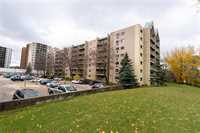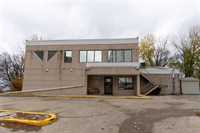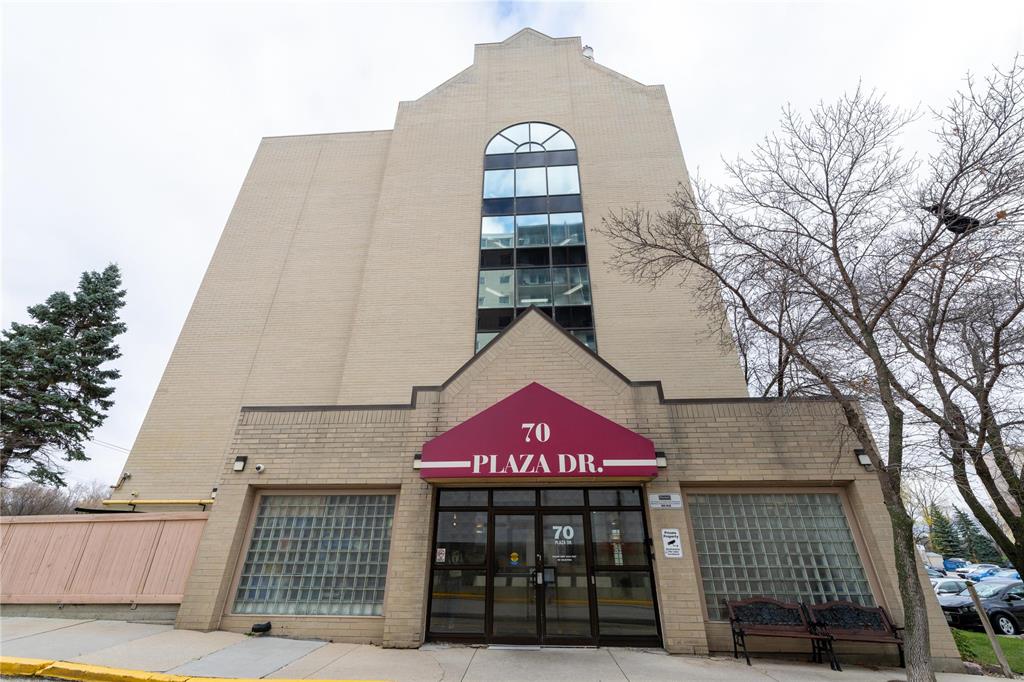
Start showing Oct. 24th! This bright and spacious 2-bedroom, 2-bath corner suite is one of the few units that enjoy a beautiful river view—offering a rare blend of comfort and scenery. Featuring an open-concept kitchen, dining, and living area filled with natural light, this 4th-floor home has been lovingly maintained by its original owner. Enjoy in-suite laundry, ample storage (cabinet included), and two window air conditioners. Nestled in a private, peaceful area, the condo feels homey yet remains highly accessible—just drive down 70 Plaza and you’ll find the serene riverbanks, perfect for picnics. Amenities include an indoor pool, fitness center, squash/racquet court, and recreation/game room, all in the on-site rec facility. One outdoor parking spot included. Pet-friendly (1 pet under 20 lbs). Conveniently located near shopping, public transportation, and the University of Manitoba. Condo fees include heat, water, and parking.
- Bathrooms 2
- Bathrooms (Full) 2
- Bedrooms 2
- Building Type One Level
- Built In 1989
- Condo Fee $656.27 Monthly
- Exterior Brick, Stucco
- Floor Space 1170 sqft
- Gross Taxes $2,392.55
- Neighbourhood East Fort Garry
- Property Type Condominium, Apartment
- Remodelled Kitchen
- Rental Equipment None
- School Division Pembina Trails (WPG 7)
- Tax Year 25
- Total Parking Spaces 1
- Amenities
- Elevator
- Fitness workout facility
- Accessibility Access
- In-Suite Laundry
- Visitor Parking
- Picnic Area
- Pool Indoor
- Professional Management
- Racquet courts
- Rec Room/Centre
- Condo Fee Includes
- Contribution to Reserve Fund
- Caretaker
- Heat
- Hot Water
- Insurance-Common Area
- Landscaping/Snow Removal
- Management
- Parking
- Recreation Facility
- Water
- Features
- Air conditioning wall unit
- Concrete floors
- Concrete walls
- Flat Roof
- Patio
- Pool-Indoor
- Pet Friendly
- Goods Included
- Window/Portable A/C Unit
- Dryer
- Dishwasher
- Refrigerator
- Microwave
- Stove
- Window Coverings
- Washer
- Parking Type
- Outdoor Stall
- Site Influences
- Accessibility Access
- Landscaped patio
- No Through Road
- Riverfront
- Shopping Nearby
- Treed Lot
Rooms
| Level | Type | Dimensions |
|---|---|---|
| Main | Kitchen | 8.67 ft x 7.42 ft |
| Dining Room | 8.92 ft x 8.08 ft | |
| Living Room | 14.75 ft x 15.5 ft | |
| Bedroom | 13.25 ft x 12.92 ft | |
| Primary Bedroom | 17.67 ft x 12.17 ft | |
| Three Piece Ensuite Bath | - | |
| Storage Room | 7.42 ft x 6 ft | |
| Four Piece Bath | - |



