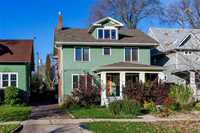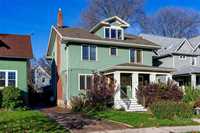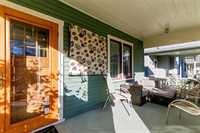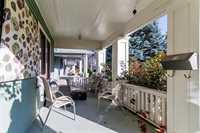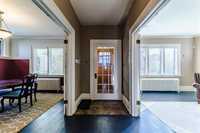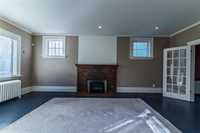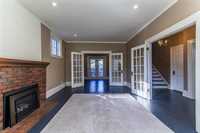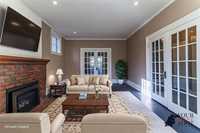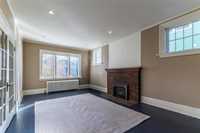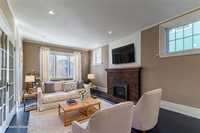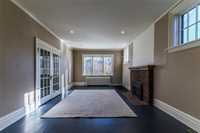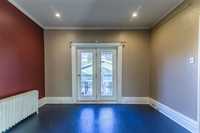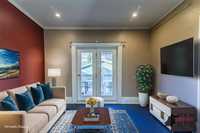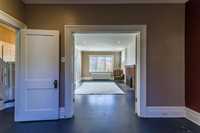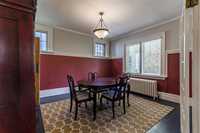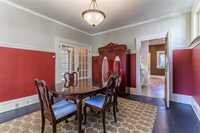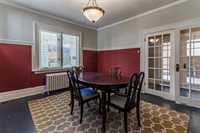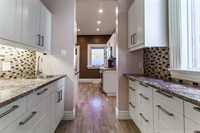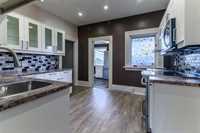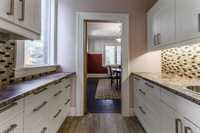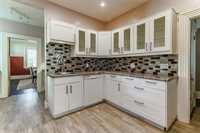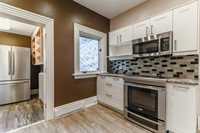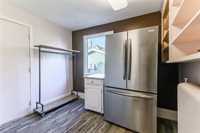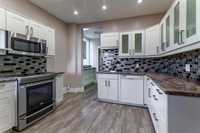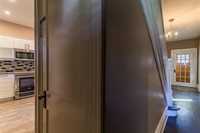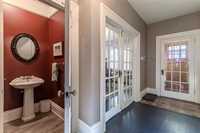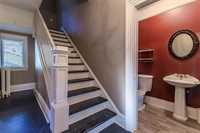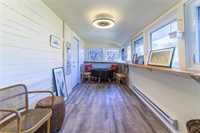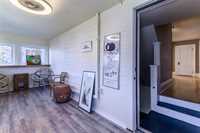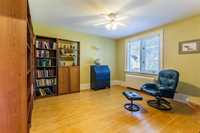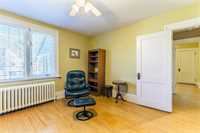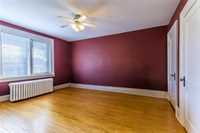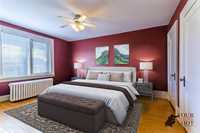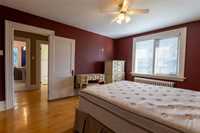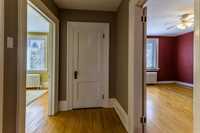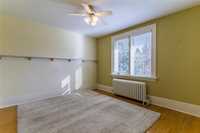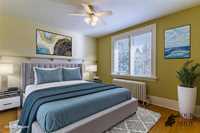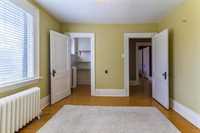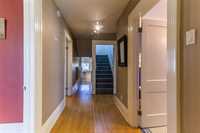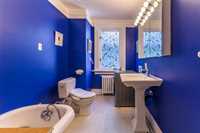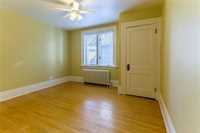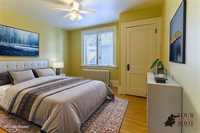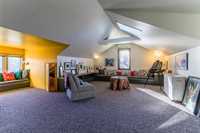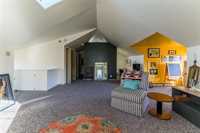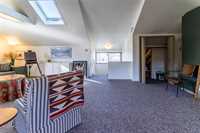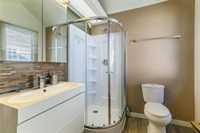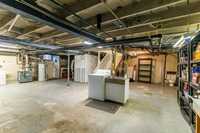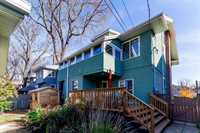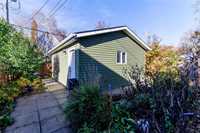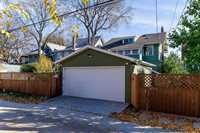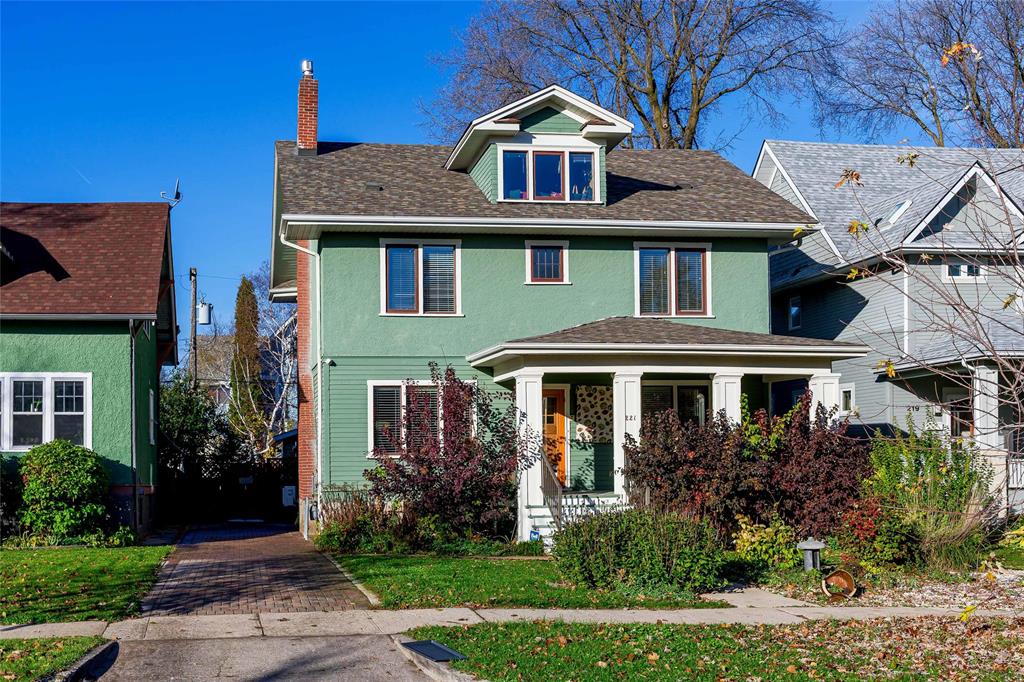
Showing start October 29 2025 Offers presented evening Nov 5 2025.After 52 wonderful years, it’s time for a new chapter! This beautifully maintained and spacious two-and-a-half storey home on a sought-after street in North River Heights North offers 2,584 sq. ft. of comfortable living with 5 beds+3 baths.The main floor features a chef’s kitchen with stainless steel appliances and ample cabinetry, opening to a formal dining room,perfect for family gatherings beneath nine-foot ceilings. The family room leads to a cozy den with access to a 15' x 12' deck, ideal for entertaining. A convenient 2-piece bath completes the main level.Upstairs,you’ll find four generous bedrooms,one used as an office,+updated 4-piece bath. The third-floor loft is a relaxing retreat with built-in seating, a skylight, bedroom and its own 3-piece bath.The lower level includes a 200-amp electrical upgrade, newer boiler and hot water tank, plus ample storage. The fenced backyard features fruit trees, a garden shed, and a new double detached garage (18' x 24'), fully insulated and built in 2022 with opener.Quick possession available—don’t miss your chance to own this charming home in one of Winnipeg’s most desirable neighbourhoods!
- Basement Development Partially Finished
- Bathrooms 3
- Bathrooms (Full) 2
- Bathrooms (Partial) 1
- Bedrooms 5
- Building Type Two and a Half
- Built In 1921
- Depth 120.00 ft
- Exterior Stucco, Vinyl
- Fireplace Brick Facing
- Fireplace Fuel Gas
- Floor Space 2584 sqft
- Frontage 50.00 ft
- Gross Taxes $6,806.59
- Neighbourhood River Heights North
- Property Type Residential, Single Family Detached
- Remodelled Bathroom, Electrical, Exterior, Garage, Kitchen, Roof Coverings
- Rental Equipment None
- School Division Winnipeg (WPG 1)
- Tax Year 2025
- Features
- Air conditioning wall unit
- Deck
- Ceiling Fan
- Microwave built in
- Smoke Detectors
- Sump Pump
- Sunroom
- Workshop
- Goods Included
- Dryer
- Dishwasher
- Refrigerator
- Garage door opener
- Garage door opener remote(s)
- Microwave
- Storage Shed
- Stove
- Vacuum built-in
- Washer
- Parking Type
- Double Detached
- Site Influences
- Fruit Trees/Shrubs
- Vegetable Garden
- Back Lane
- Landscaped deck
- Paved Street
- Shopping Nearby
- Public Transportation
Rooms
| Level | Type | Dimensions |
|---|---|---|
| Main | Family Room | 21.08 ft x 12.08 ft |
| Dining Room | 14.08 ft x 12.08 ft | |
| Den | 9.08 ft x 12.08 ft | |
| Kitchen | 11.83 ft x 11.08 ft | |
| Other | 7.08 ft x 5.08 ft | |
| Porch | 7.08 ft x 9.83 ft | |
| Two Piece Bath | - | |
| Upper | Primary Bedroom | 14.08 ft x 12.08 ft |
| Bedroom | 13.08 ft x 12.08 ft | |
| Bedroom | 13.08 ft x 11.07 ft | |
| Bedroom | 12.08 ft x 11.08 ft | |
| Four Piece Bath | - | |
| Third | Loft | 13.08 ft x 31.17 ft |
| Bedroom | 21.08 ft x 13.08 ft | |
| Three Piece Bath | - |


