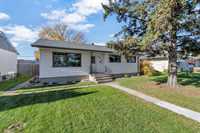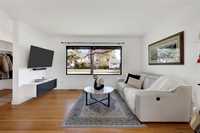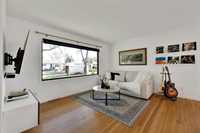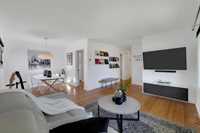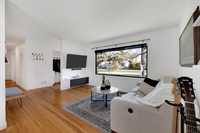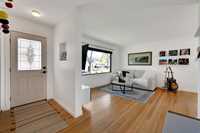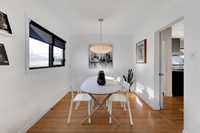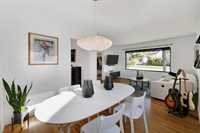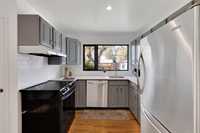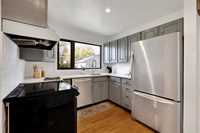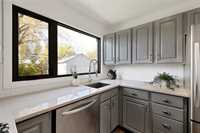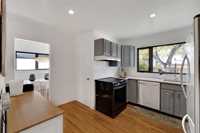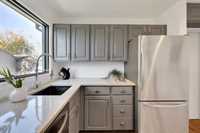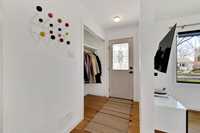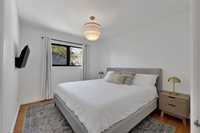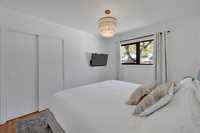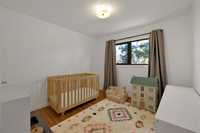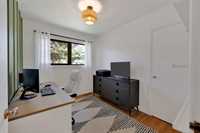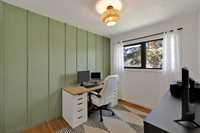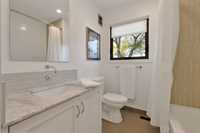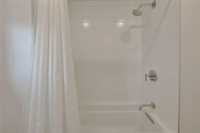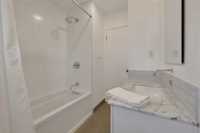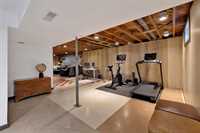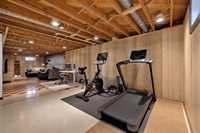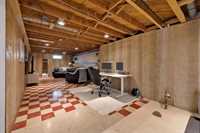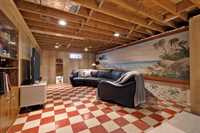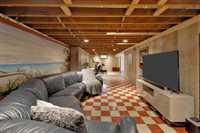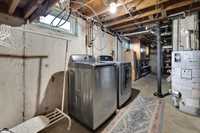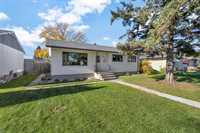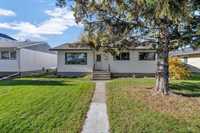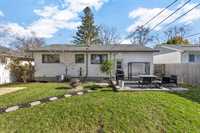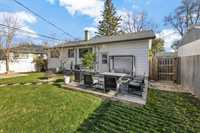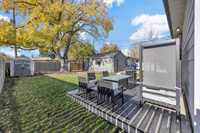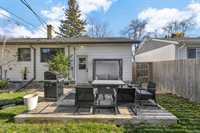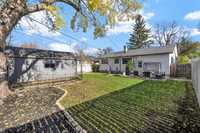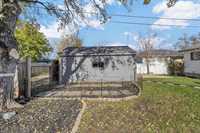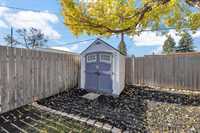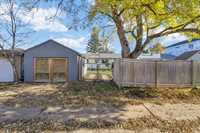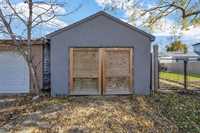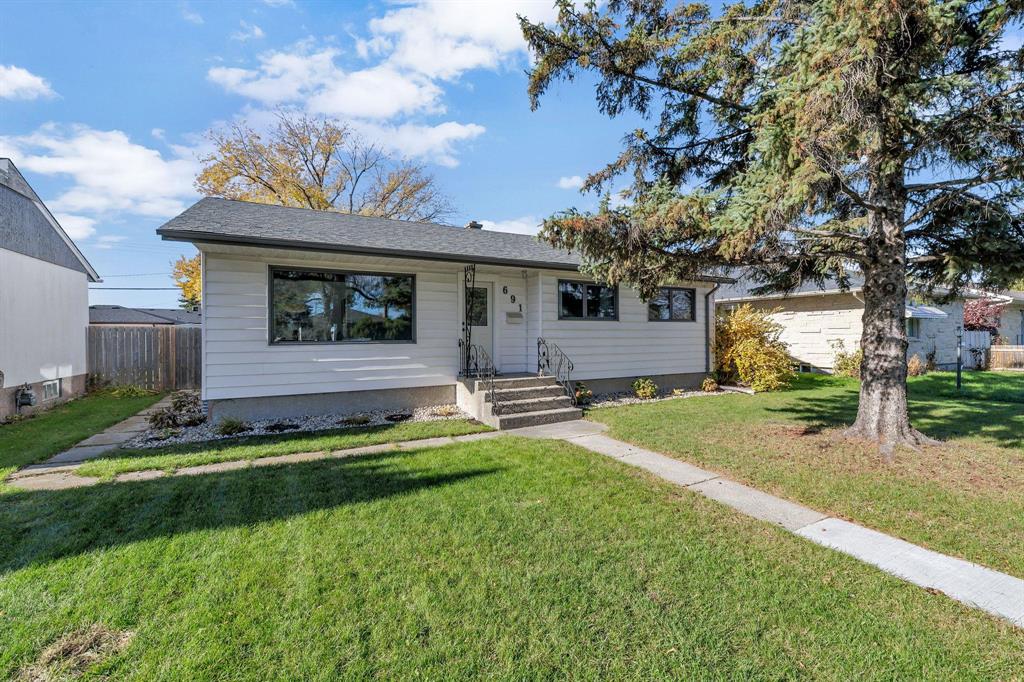
S/S Thurs, October 30-offers presented Tues, November 4th after 6:00 Welcome to this bright & inviting River Heights bungalow, perfectly situated in one of the area’s most desirable neighbourhoods. This well-cared-for home offers numerous updates & a welcoming atmosphere from the moment you step inside. The living room with hardwood flooring opens to the dining area, creating an ideal space for entertaining. The fabulous modern kitchen includes stainless steel appliances, quartz countertops, plenty of cabinet space & a large window overlooking the fenced backyard. There are three comfortable bedrooms, all with hardwood floors & an updated four-piece bathroom with stylish finishes. The basement offers a family-sized rec room providing plenty of space for the kids to play & a laundry room with washer & dryer. Updated windows, a high-efficiency furnace (2018) & central-air conditioning (2018) provide year-round comfort & efficiency. Hot water tank replaced in 2017. Roof replaced in 2009. Step outside & enjoy a spacious yard with a deck made for family barbecues & a cozy patio perfect for relaxing or entertaining. Single detached garage. Minutes to shopping, restaurants & Assiniboine Park!
- Basement Development Partially Finished
- Bathrooms 1
- Bathrooms (Full) 1
- Bedrooms 3
- Building Type Bungalow
- Built In 1955
- Depth 110.00 ft
- Exterior Vinyl
- Floor Space 998 sqft
- Frontage 52.00 ft
- Gross Taxes $5,184.03
- Neighbourhood River Heights South
- Property Type Residential, Single Family Detached
- Rental Equipment None
- Tax Year 2025
- Features
- Air Conditioning-Central
- Deck
- Hood Fan
- High-Efficiency Furnace
- Main floor full bathroom
- No Smoking Home
- Patio
- Goods Included
- Blinds
- Dryer
- Dishwasher
- Refrigerator
- Microwave
- Storage Shed
- Stove
- TV Wall Mount
- Washer
- Parking Type
- Single Detached
- Site Influences
- Fenced
- Back Lane
- Landscaped deck
- Landscaped patio
- Shopping Nearby
Rooms
| Level | Type | Dimensions |
|---|---|---|
| Main | Living Room | 14.42 ft x 11.33 ft |
| Dining Room | 8.83 ft x 8.08 ft | |
| Kitchen | 11.42 ft x 9.83 ft | |
| Primary Bedroom | 11.42 ft x 9.92 ft | |
| Bedroom | 10 ft x 9.92 ft | |
| Bedroom | 10 ft x 7.92 ft | |
| Recreation Room | 38 ft x 11.5 ft | |
| Four Piece Bath | - |


