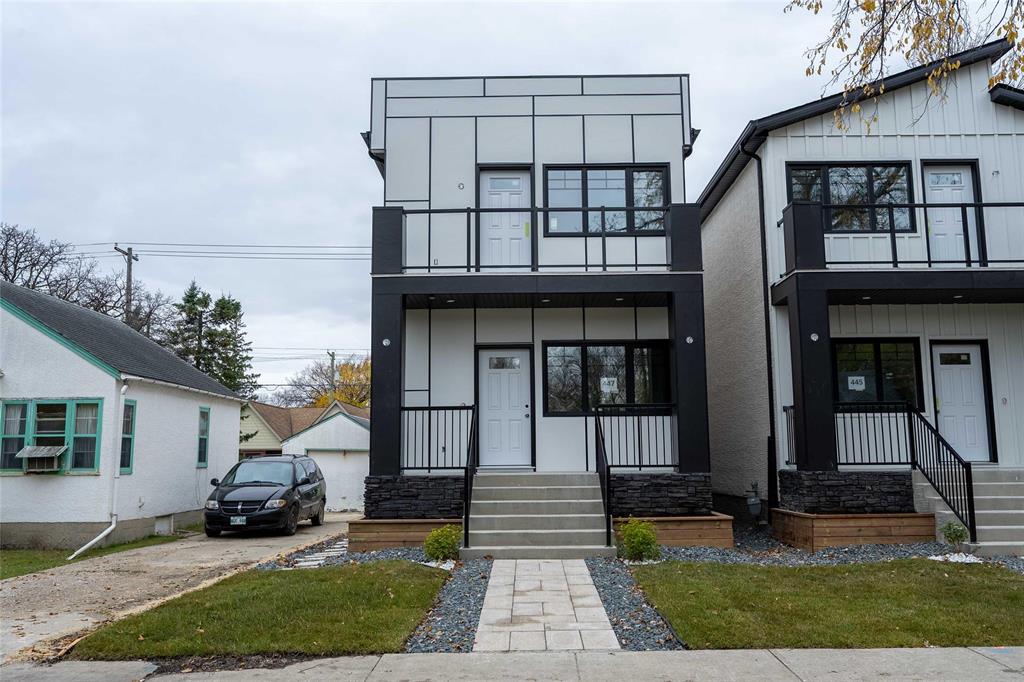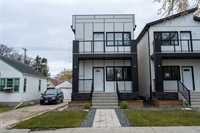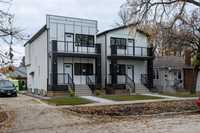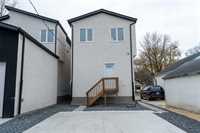
Live and invest in River Heights! Interior soon to be completed with photos to follow. Taxes to be assessed. Experience modern living and smart investing with this brand new 1549 sqft duplex. The welcoming main entrance opens to a convenient coat closet, powder room, and an inviting open-concept living area. The stunning kitchen features a 9-foot island with quartz waterfall countertops, and sleek finishes. Upstairs, the luxurious primary suite offers his and hers walk-in closets, a private Duradek balcony with tinted glass railings, and a spa-like 5-piece ensuite with dual vanity. Two additional bedrooms and another full bathroom complete the upper level, providing comfort and style for the whole family. The lower level is designed for flexibility and income potential, featuring a legal secondary suite with a separate entrance, two bedrooms, one bathroom, and a full kitchen, dining, and living area. Units are separately metered. Whether you’re looking for a stylish home with a mortgage helper or a smart investment opportunity, this duplex in sought-after River Heights delivers it all.
- Basement Development Fully Finished
- Bathrooms 4
- Bathrooms (Full) 3
- Bathrooms (Partial) 1
- Bedrooms 5
- Building Type Two Storey
- Built In 2025
- Exterior Stucco
- Fireplace Insert
- Fireplace Fuel Electric
- Floor Space 1549 sqft
- Neighbourhood River Heights
- Property Type Residential, Duplex
- Rental Equipment None
- Tax Year 2025
- Features
- Air Conditioning - Split Unit
- Balcony - One
- Porch
- Goods Included
- Blinds
- Dryers - Two
- Dishwashers - Two
- Fridges - Two
- Stoves - Two
- Washers - Two
- Parking Type
- Parking Pad
- Site Influences
- Back Lane
- Low maintenance landscaped
- Park/reserve
- Shopping Nearby
- Public Transportation
Rooms
| Level | Type | Dimensions |
|---|---|---|
| Main | Living Room | 13.75 ft x 8.5 ft |
| Two Piece Bath | - | |
| Dining Room | 13.17 ft x 8.5 ft | |
| Eat-In Kitchen | 16.92 ft x 10 ft | |
| Walk-in Closet | - | |
| Utility Room | 6.75 ft x 4 ft | |
| Upper | Primary Bedroom | 11 ft x 12 ft |
| Bedroom | 12.08 ft x 8.33 ft | |
| Bedroom | 12.08 ft x 9.33 ft | |
| Four Piece Bath | - | |
| Walk-in Closet | - | |
| Walk-in Closet | - | |
| Five Piece Ensuite Bath | - | |
| Basement | Living Room | - |
| Eat-In Kitchen | - | |
| Bedroom | 12.25 ft x 9 ft | |
| Bedroom | 8.33 ft x 8 ft | |
| Walk-in Closet | - | |
| Four Piece Bath | - |





