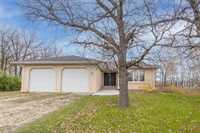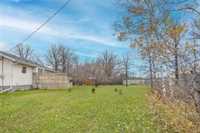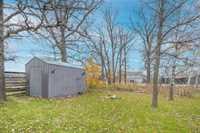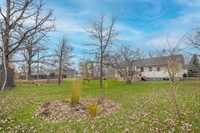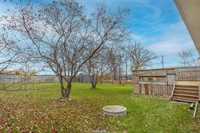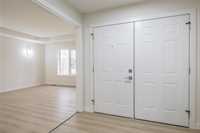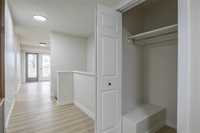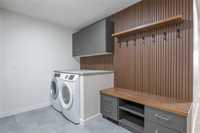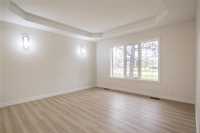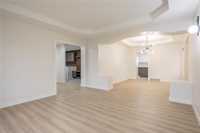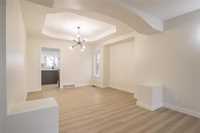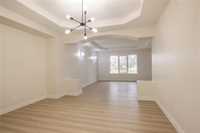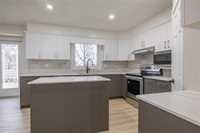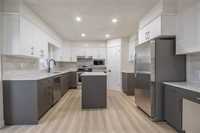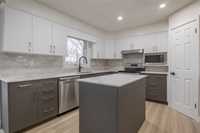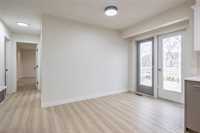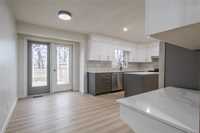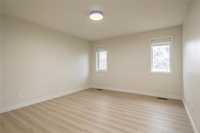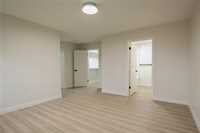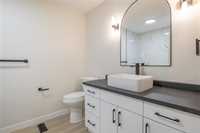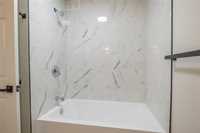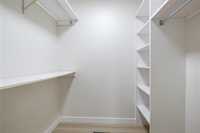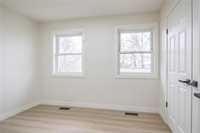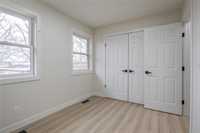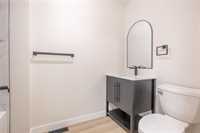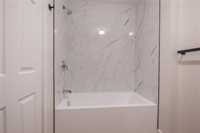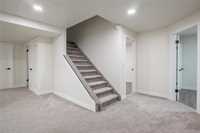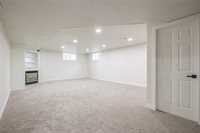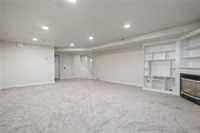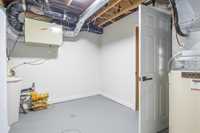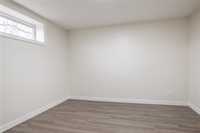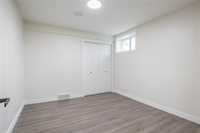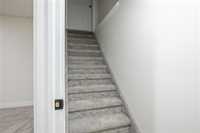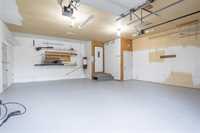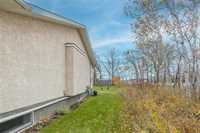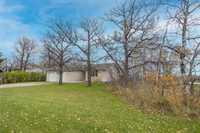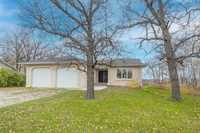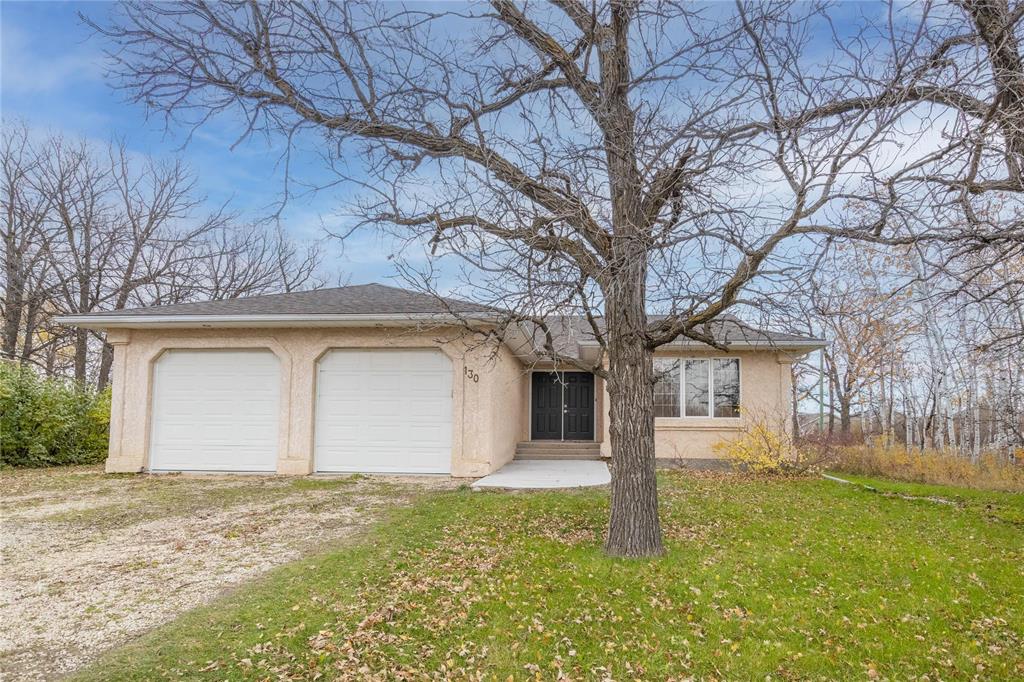
Showings start Oct 30! Sprawling bungalow in the heart of Kleefeld! Immaculately updated throughout, this beautiful home offers over 1,400 sq ft on the main floor. Step into the updated kitchen featuring quartz countertops, stylish backsplash, soft-close cabinetry, and stainless steel appliances. Enjoy the updated flooring, fresh paint, and modern trim throughout the home. The grand entryway provides plenty of storage and convenient main-floor laundry. The 24x28 double attached garage comes complete with fresh paint offering direct access to basement! The kitchen includes space for a cozy breakfast nook, while the large dining area seamlessly connects to a bright and spacious living room—perfect for gatherings. This smart layout includes two generous bedrooms, with the primary featuring a walk-in closet and a 4-piece ensuite. Both bathrooms impress with tiled tub surrounds and quality finishes. The fully finished lower level offers even more space with brand-new carpet, two additional bedrooms (windows may not meet egress), another 4-piece bath, a corner gas fireplace, and ample storage. Beautifully treed property with towering oaks, a 14x16 deck, shed, and firepit area — your outdoor retreat!
- Basement Development Fully Finished
- Bathrooms 3
- Bathrooms (Full) 3
- Bedrooms 4
- Building Type Bungalow
- Exterior Stucco
- Fireplace Corner
- Fireplace Fuel Gas
- Floor Space 1408 sqft
- Frontage 100.00 ft
- Gross Taxes $3,829.00
- Neighbourhood R16
- Property Type Residential, Single Family Detached
- Remodelled Flooring, Kitchen
- Rental Equipment None
- School Division Hanover
- Tax Year 2025
- Features
- Air Conditioning-Central
- Deck
- Heat recovery ventilator
- Main floor full bathroom
- Goods Included
- Dryer
- Dishwasher
- Refrigerator
- Microwave
- Stove
- Washer
- Parking Type
- Double Attached
- Site Influences
- Corner
- Paved Street
- Playground Nearby
Rooms
| Level | Type | Dimensions |
|---|---|---|
| Main | Kitchen | 11.92 ft x 11.69 ft |
| Dining Room | 11.44 ft x 12.75 ft | |
| Living Room | 13.73 ft x 13.07 ft | |
| Primary Bedroom | 12.01 ft x 15.37 ft | |
| Four Piece Ensuite Bath | 7.19 ft x 8.89 ft | |
| Bedroom | 8.25 ft x 10.79 ft | |
| Four Piece Bath | 5.33 ft x 9.24 ft | |
| Lower | Bedroom | 12 ft x 9.38 ft |
| Bedroom | 11.08 ft x 10.09 ft | |
| Four Piece Bath | 7.5 ft x 4.91 ft | |
| Recreation Room | 18.01 ft x 23.64 ft |


