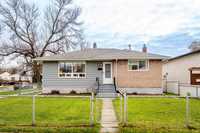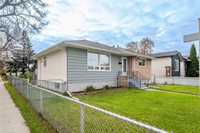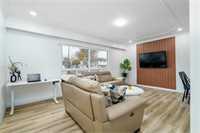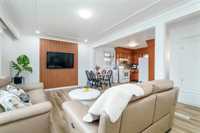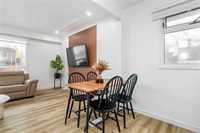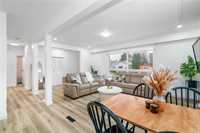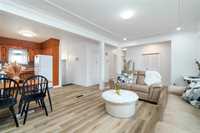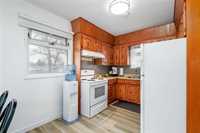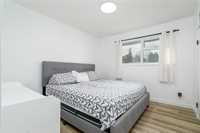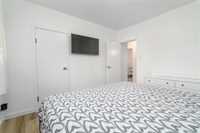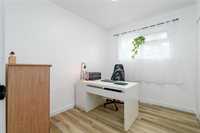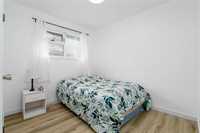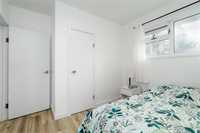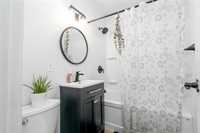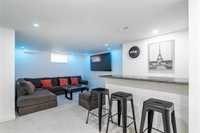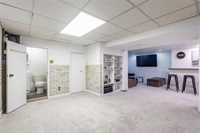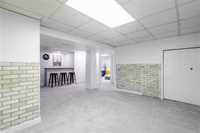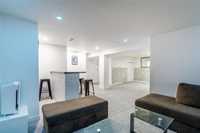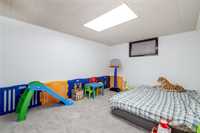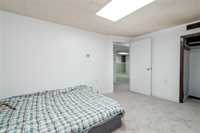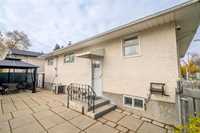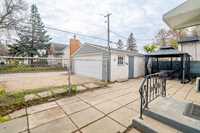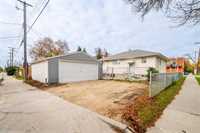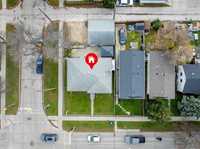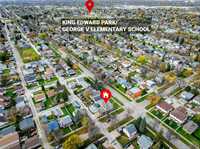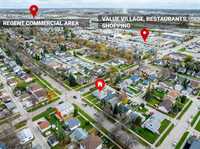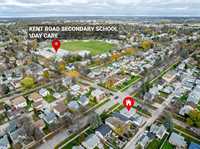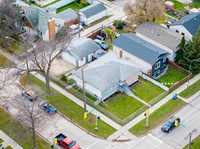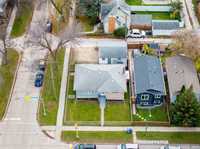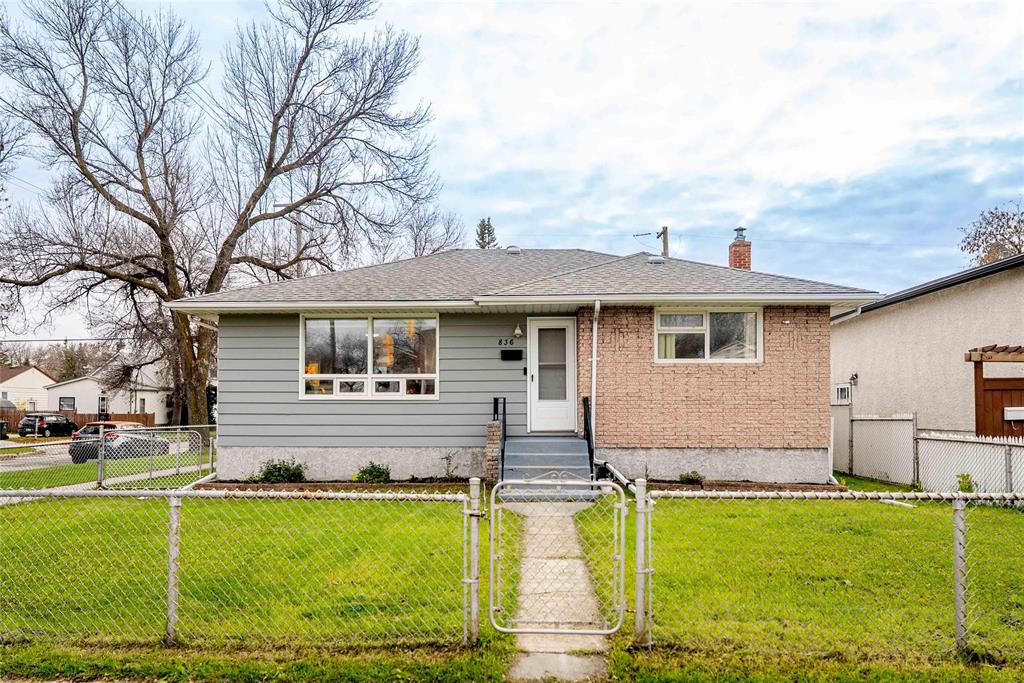
Open Houses
Sunday, October 26, 2025 2:00 p.m. to 4:00 p.m.
836 Talbot Avenue 4 Beds 1.5 Bath Fully Finised Basement with double detached garage
SS Now // Offers Oct 29 7pm. Open house Oct. 25-26 (Sat-Sun). Welcome to 836 Talbot Avenue! A charming 4-bedroom, 1.5-bath home situated on a desirable corner lot. The open-concept living room, dining, and kitchen area offers a bright and welcoming space—perfect for family living. Recent upgrades include new front and back doors (2024), a new hot water tank (2023), and new basement carpet (2023). The basement is ideal for gatherings or cozy movie nights. Enjoy the fully fenced front and back yards for added privacy, a lovely backyard gazebo, a double detached garage, and an extra parking pad. Conveniently located with a bus stop right outside the gate, and just minutes from Kent School, grocery stores, and restaurants. This move-in-ready home perfectly combines comfort, convenience, and style!
- Basement Development Fully Finished
- Bathrooms 2
- Bathrooms (Full) 1
- Bathrooms (Partial) 1
- Bedrooms 4
- Building Type Bungalow
- Built In 1956
- Exterior Brick, Stucco, Wood Siding
- Floor Space 964 sqft
- Gross Taxes $3,431.90
- Neighbourhood East Elmwood
- Property Type Residential, Single Family Detached
- Remodelled Basement, Bathroom, Flooring
- Rental Equipment None
- School Division Winnipeg (WPG 1)
- Tax Year 2025
- Features
- Air Conditioning-Central
- Hood Fan
- High-Efficiency Furnace
- Humidifier
- No Pet Home
- Goods Included
- Dryer
- Refrigerator
- Freezer
- Garage door opener
- Garage door opener remote(s)
- Storage Shed
- Stove
- Washer
- Water Softener
- Parking Type
- Double Detached
- Site Influences
- Corner
- Fenced
- Back Lane
- Landscape
- Park/reserve
- Playground Nearby
- Shopping Nearby
- Public Transportation
Rooms
| Level | Type | Dimensions |
|---|---|---|
| Main | Four Piece Bath | 6.8 ft x 5 ft |
| Primary Bedroom | 11.3 ft x 10.2 ft | |
| Bedroom | 9.75 ft x 8.17 ft | |
| Bedroom | 9.6 ft x 8.5 ft | |
| Eat-In Kitchen | 13 ft x 8.5 ft | |
| Lower | Bedroom | 13.1 ft x 10.1 ft |
| Two Piece Bath | 4 ft x 4 ft | |
| Recreation Room | 25 ft x 17.3 ft | |
| Laundry Room | 13.4 ft x 11.6 ft | |
| Living Room | 21.6 ft x 11.5 ft |


