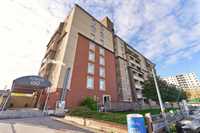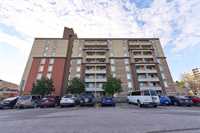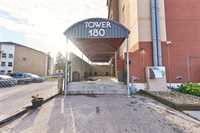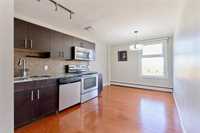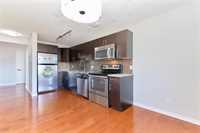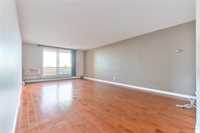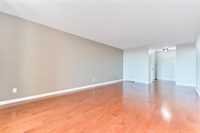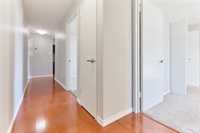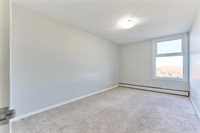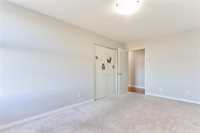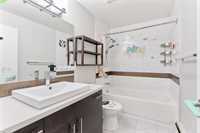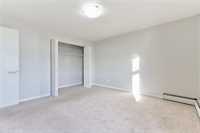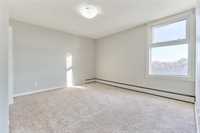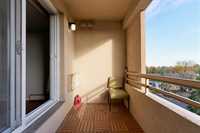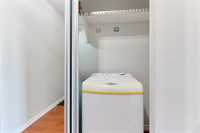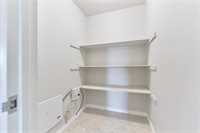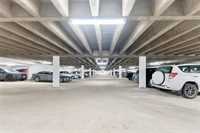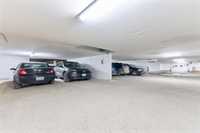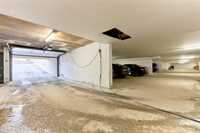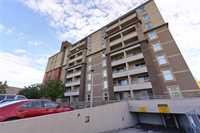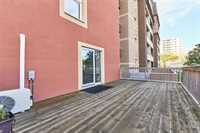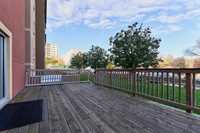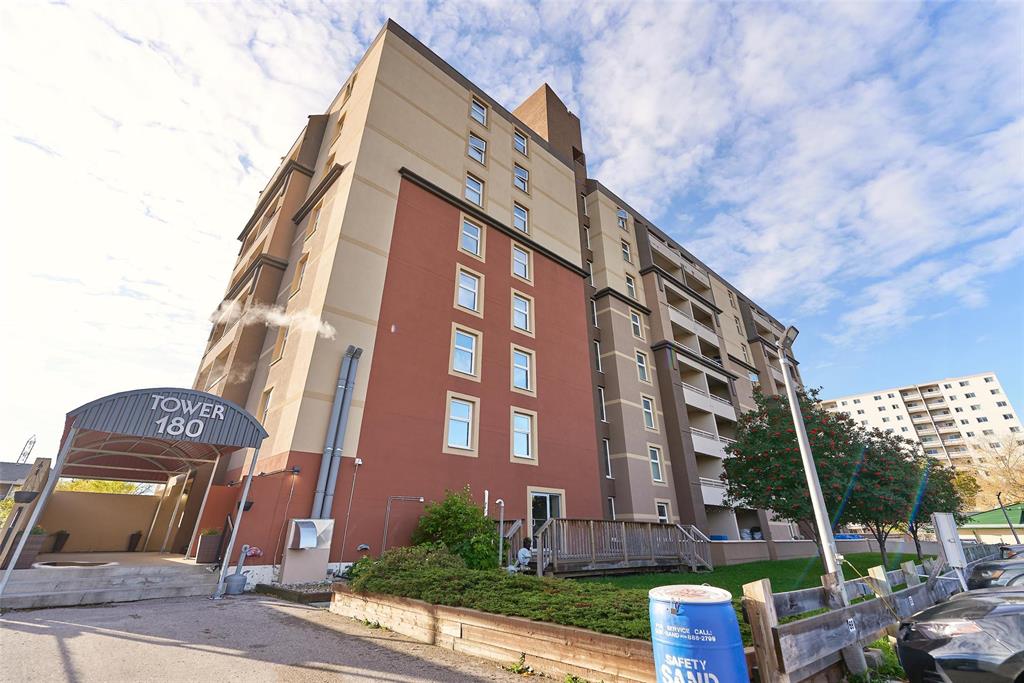
Welcome to this fabulous two-bedroom condominium in St. Vital! This bright 1,041 sq.ft. corner unit offers in-suite laundry and a heated underground parking stall. Featuring two spacious bedrooms, including a large primary suite with ample closet space.
The home showcases engineered hardwood flooring throughout, maple kitchen cabinets with granite countertops, tiled backsplash, and stainless steel appliances. The living room opens to a balcony filled with natural light, perfect for relaxing. Freshly painted walls add a modern touch. Enjoy the convenience of in-suite laundry, with an additional shared option available in the building. This well-maintained and professionally managed concrete structure saw major updates in 2022, including high-efficiency boilers and a new elevator system.
Condo fees include heat, hydro, and water! Located within walking distance to schools, the mall, groceries, and public transportation right nearby. With abundant natural light and solid concrete construction, this condo offers both comfort and security.
Don’t miss out—book your private showing today.
- Bathrooms 1
- Bathrooms (Full) 1
- Bedrooms 2
- Building Type One Level
- Built In 1970
- Condo Fee $519.09 Monthly
- Exterior Stucco
- Floor Space 1014 sqft
- Gross Taxes $2,452.88
- Neighbourhood St Vital
- Property Type Condominium, Apartment
- Rental Equipment None
- School Division Louis Riel (WPG 51)
- Tax Year 2025
- Total Parking Spaces 1
- Amenities
- Elevator
- Garage Door Opener
- In-Suite Laundry
- Laundry shared
- Visitor Parking
- Professional Management
- Security Entry
- Condo Fee Includes
- Contribution to Reserve Fund
- Caretaker
- Heat
- Hot Water
- Hydro
- Insurance-Common Area
- Landscaping/Snow Removal
- Management
- Parking
- Water
- Features
- Air conditioning wall unit
- Balcony - One
- Concrete floors
- Goods Included
- Dishwasher
- Refrigerator
- Microwave
- Stove
- Washer
- Parking Type
- Common garage
- Heated
- Single Indoor
- Underground
- Site Influences
- Corner
- Other/remarks
- Playground Nearby
- Shopping Nearby
- Public Transportation
- View
Rooms
| Level | Type | Dimensions |
|---|---|---|
| Main | Living/Dining room | 20.42 ft x 12 ft |
| Eat-In Kitchen | 8.83 ft x 8.75 ft | |
| Bedroom | 12 ft x 12 ft | |
| Bedroom | 14.08 ft x 8.65 ft | |
| Four Piece Bath | - | |
| Storage Room | 5.24 ft x 4.67 ft |


