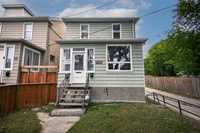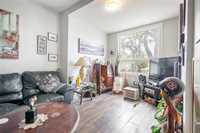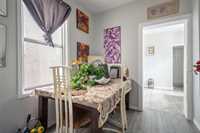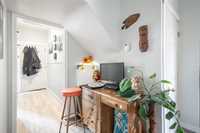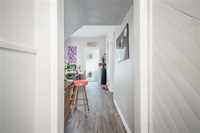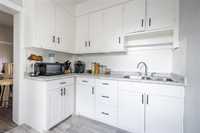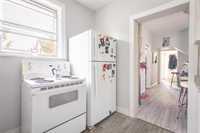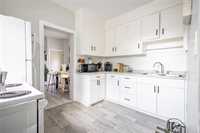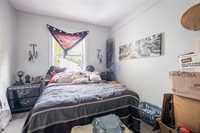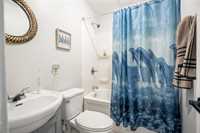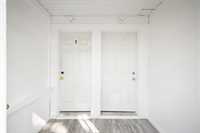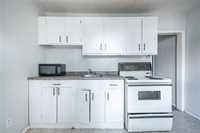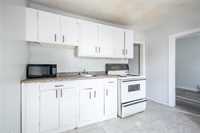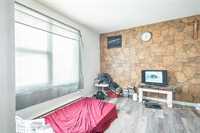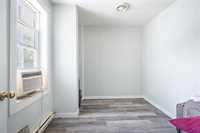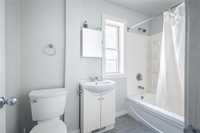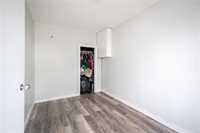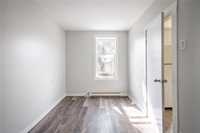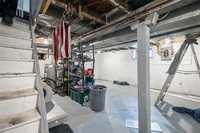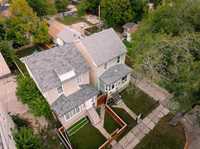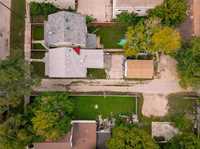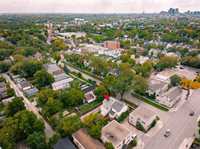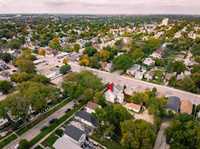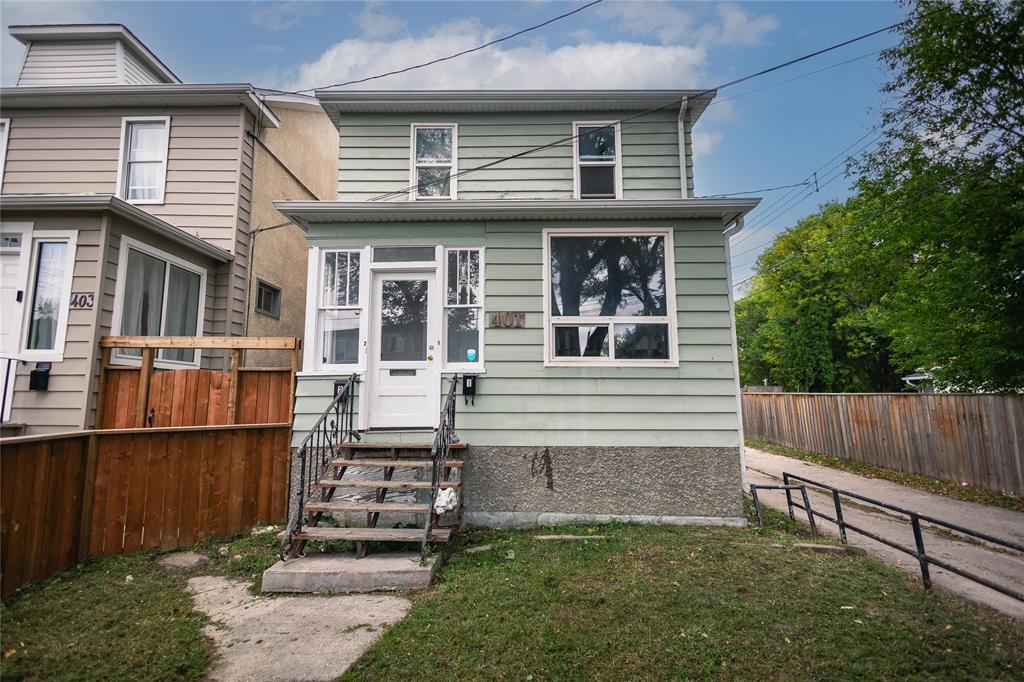
Nicely maintained and upgraded duplex with separately metered hydro, gas and water for each suite. Main floor suite has large living/dining area, 2 good sized bedrooms, large eat-in kitchen with newer cabinets and 4 pce bathroom. Main floor has access to the insulated basement. 2nd floor Suite has a large Living room, 2 bedrooms, nice kitchen, has connections for laundry and 4 pce bath. A great rental property that has had lots of recent improvements to items like fascia and soffits, most windows, shingles vinyl plank flooring. There was a garage that is currently used as a large shed but could be converted back to a garage. All suites are currently rented, so this is a great turn key investment.
- Basement Development Insulated
- Bathrooms 2
- Bathrooms (Full) 2
- Bedrooms 4
- Building Type Two Storey
- Built In 1911
- Depth 120.00 ft
- Exterior Stucco, Wood Siding
- Floor Space 1376 sqft
- Frontage 25.00 ft
- Gross Taxes $1,835.02
- Neighbourhood North End
- Property Type Residential, Duplex
- Remodelled Flooring, Kitchen, Other remarks, Roof Coverings, Windows
- Rental Equipment None
- School Division Winnipeg (WPG 1)
- Tax Year 25
- Features
- Main floor full bathroom
- Goods Included
- Fridges - Two
- Stoves - Two
- Parking Type
- Parking Pad
- Site Influences
- Fenced
- Paved Lane
- Paved Street
Rooms
| Level | Type | Dimensions |
|---|---|---|
| Main | Bedroom | 16.5 ft x 9.9 ft |
| Eat-In Kitchen | 10.9 ft x 8.2 ft | |
| Bedroom | 13.4 ft x 9.9 ft | |
| Living/Dining room | 11.2 ft x 8.6 ft | |
| Four Piece Bath | - | |
| Upper | Eat-In Kitchen | 11 ft x 9.5 ft |
| Bedroom | 13 ft x 7.4 ft | |
| Bedroom | 9.9 ft x 8.6 ft | |
| Four Piece Bath | - |


