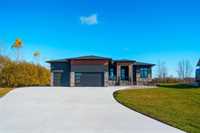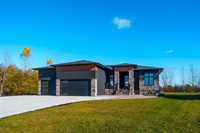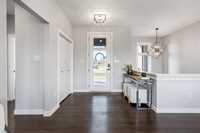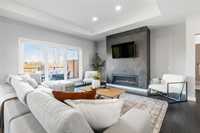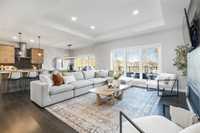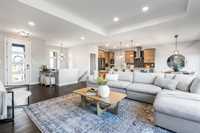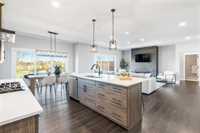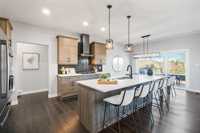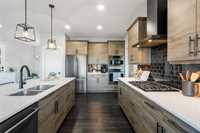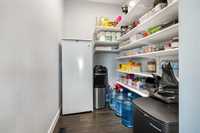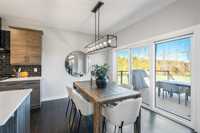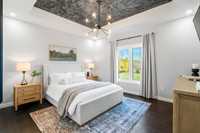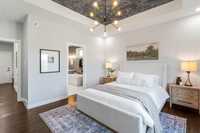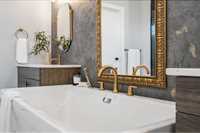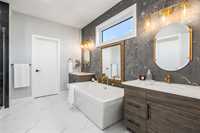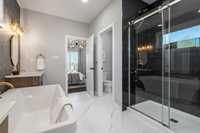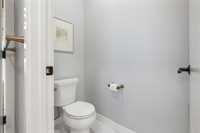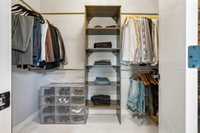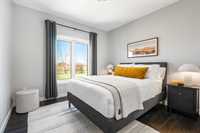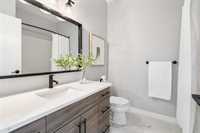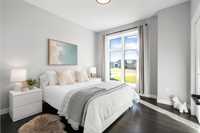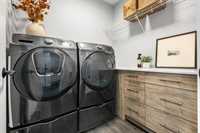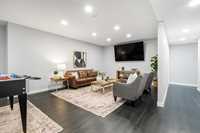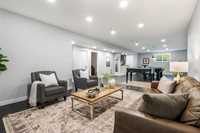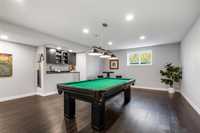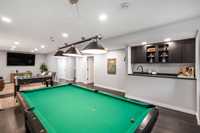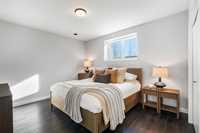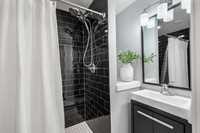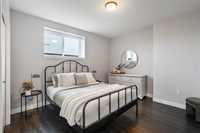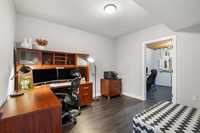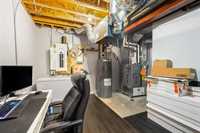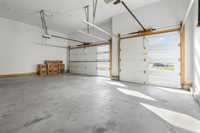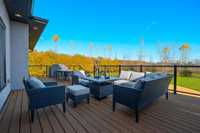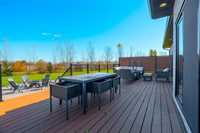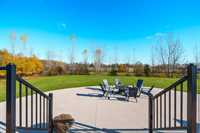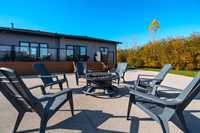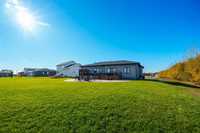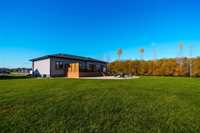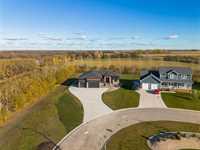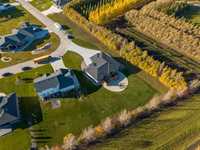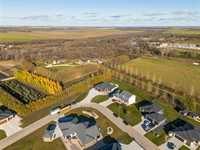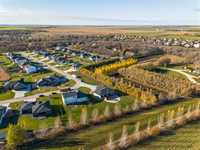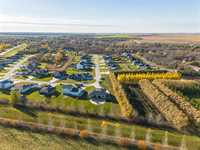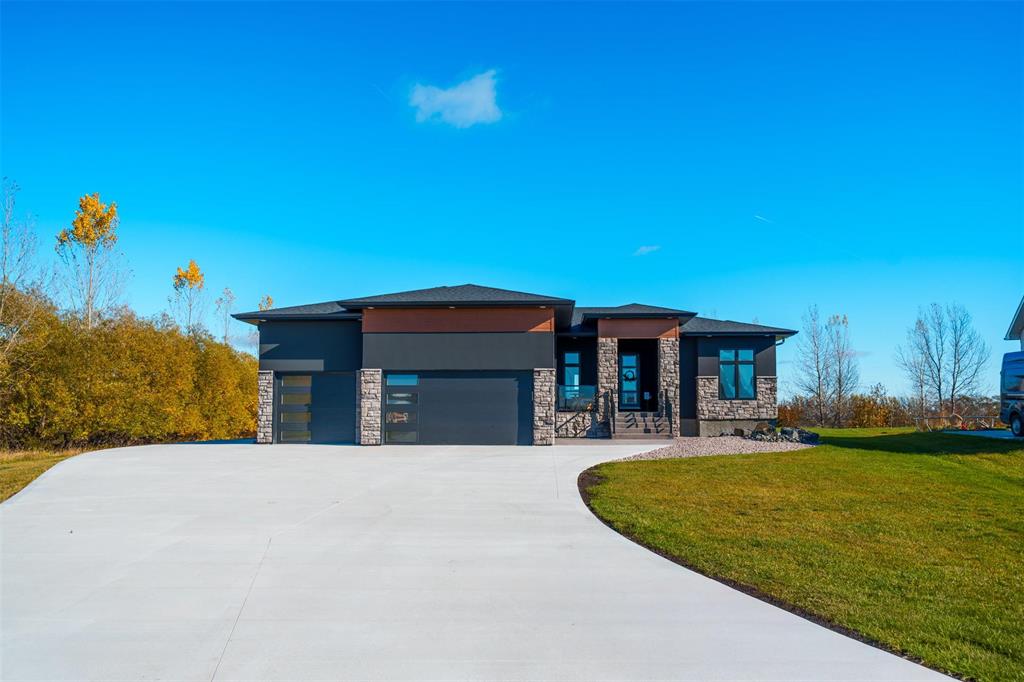
This stunning custom-built bungalow on a premium street in La Salle offers the perfect blend of luxury, comfort, and function. With 1,900 sq. ft. of well designed space, it’s ideal for families or anyone seeking quality craftsmanship. The main floor features an open-concept kitchen, dining, and living area with wall-to-wall windows, quartz counters, high-end Bosch appliances, and a cozy gas fireplace with a custom plaster finish, this home is built for entertaining. With a large mudroom, walk-in pantry, and main floor laundry add convenience for you and your family. The primary suite is a true retreat with a walk-in closet and spa-like 5-piece ensuite. 2 spacious bedrooms and a 4-piece bath sit on the opposite side of the home. The fully finished basement offers 2 more bedrooms, a 3-piece bath, full bar, and rec room with high ceilings and steel beam construction. Outside, enjoy a huge deck with a custom railing, hardscaping, and a private landscaped lot. The triple oversized garage is insulated, heated, and drywalled, with a brand-new extra-wide driveway and ample side parking for an RV or future shed. This turn-key home is move-in ready and a rare find on one of La Salle’s most sought-after streets!
- Basement Development Fully Finished
- Bathrooms 3
- Bathrooms (Full) 3
- Bedrooms 5
- Building Type Bungalow
- Built In 2019
- Exterior Other-Remarks, Stone, Stucco
- Fireplace Other - See remarks
- Fireplace Fuel Gas
- Floor Space 1824 sqft
- Frontage 72.00 ft
- Gross Taxes $5,085.31
- Neighbourhood R08
- Property Type Residential, Single Family Detached
- Remodelled Basement, Garage, Other remarks
- Rental Equipment None
- Tax Year 25
- Total Parking Spaces 9
- Features
- Air Conditioning-Central
- Bar wet
- Closet Organizers
- Deck
- High-Efficiency Furnace
- Laundry - Main Floor
- Patio
- Smoke Detectors
- Sump Pump
- Goods Included
- Blinds
- Dryer
- Dishwasher
- Refrigerator
- Garage door opener
- Garage door opener remote(s)
- Microwave
- Stove
- TV Wall Mount
- Washer
- Parking Type
- Triple Attached
- Site Influences
- Landscape
- Landscaped deck
- Landscaped patio
Rooms
| Level | Type | Dimensions |
|---|---|---|
| Main | Primary Bedroom | 14.5 ft x 15.6 ft |
| Five Piece Ensuite Bath | - | |
| Walk-in Closet | - | |
| Bedroom | 11.8 ft x 10.75 ft | |
| Bedroom | 11.08 ft x 11.75 ft | |
| Four Piece Bath | - | |
| Living Room | 17.58 ft x 19.67 ft | |
| Dining Room | 12.8 ft x 9.5 ft | |
| Kitchen | 12.8 ft x 14.3 ft | |
| Laundry Room | 6.8 ft x 7.17 ft | |
| Pantry | - | |
| Basement | Recreation Room | - |
| Storage Room | - | |
| Bedroom | - | |
| Bedroom | - | |
| Three Piece Bath | - |


