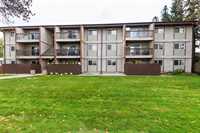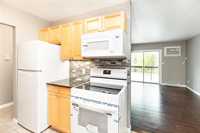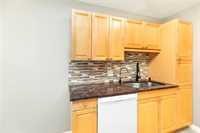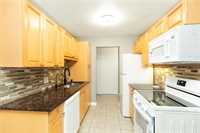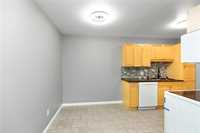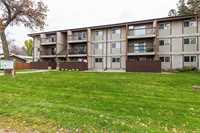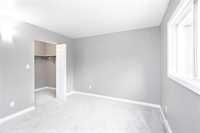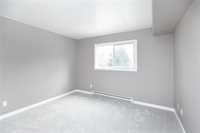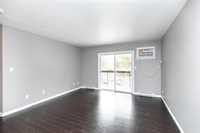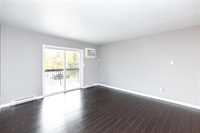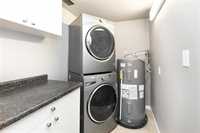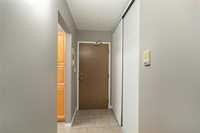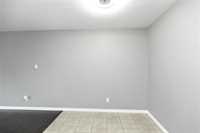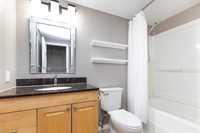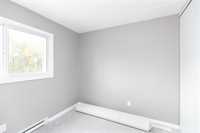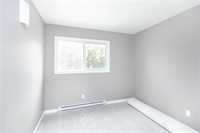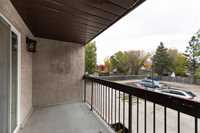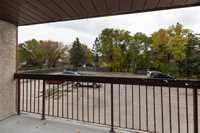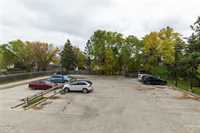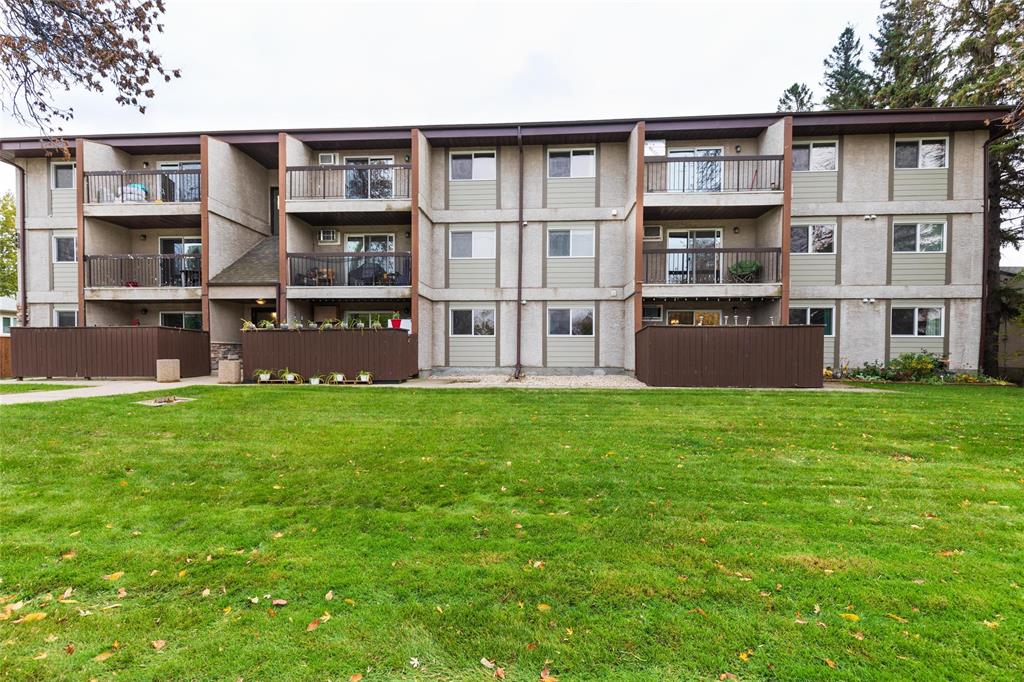
Measurements:+/- Come check out this Beautifully updated 2 bedroom 1 bath Condo Unit on the 2nd floor. Close to so many conveniences like schools, Community Recreation Center, restaurants, car wash, grocery, parks to name a few. Easy & close commute to Winnipeg for work/business.
Just completed $10,000 of upgrades: new paint throughout, new kitchen appliances: fridge, stove, dishwasher, over-the-stove microwave, new backsplash, new faucets in kitchen & bathroom, new bathroom mirror, new LED lighting throughout, new toilet, new electrical switches, receptacles & cover plates, new Reverse Osmosis.
- Bathrooms 1
- Bathrooms (Full) 1
- Bedrooms 2
- Building Type One Level
- Condo Fee $383.64 Monthly
- Exterior Brick, Stucco
- Floor Space 810 sqft
- Gross Taxes $884.78
- Neighbourhood R07
- Property Type Condominium, Apartment
- Remodelled Bathroom, Flooring, Kitchen, Other remarks
- Rental Equipment None
- School Division Hanover
- Tax Year 2025
- Total Parking Spaces 2
- Features
- Air conditioning wall unit
- Deck
- Intercom
- No Smoking Home
- Goods Included
- Dryer
- Dishwasher
- Refrigerator
- Hood fan
- Microwave
- Stove
- Washer
- Parking Type
- Extra Stall(s)
- Front Drive Access
- Plug-In
- Paved Driveway
- Site Influences
- Golf Nearby
- Park/reserve
- Paved Street
- Playground Nearby
- Shopping Nearby
Rooms
| Level | Type | Dimensions |
|---|---|---|
| Main | Kitchen | 8 ft x 7.67 ft |
| Dining Room | 8.54 ft x 7.08 ft | |
| Living Room | 14.5 ft x 13.25 ft | |
| Primary Bedroom | 13.08 ft x 11.08 ft | |
| Bedroom | 10.5 ft x 9.5 ft | |
| Four Piece Bath | 8.67 ft x 5.08 ft | |
| Laundry Room | 8.08 ft x 5.5 ft |


