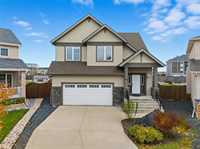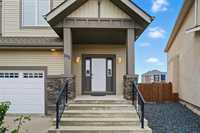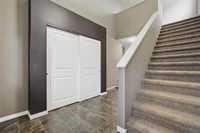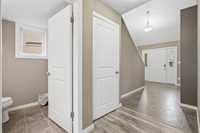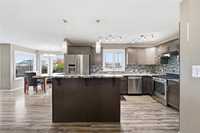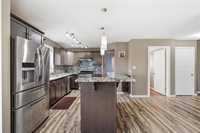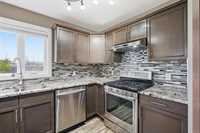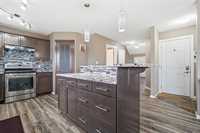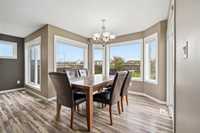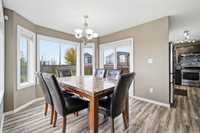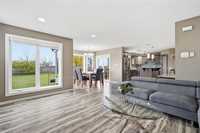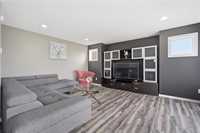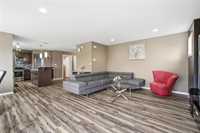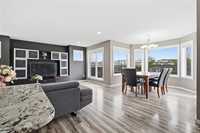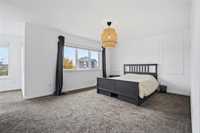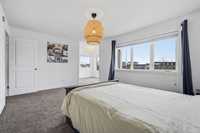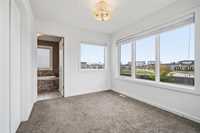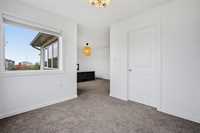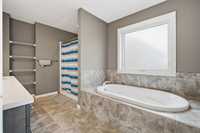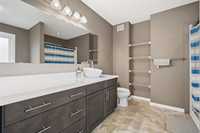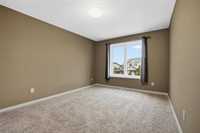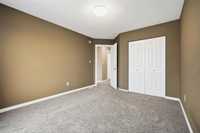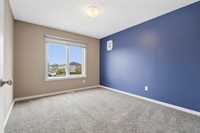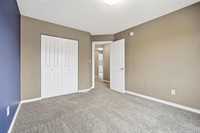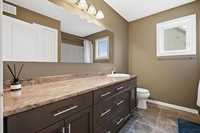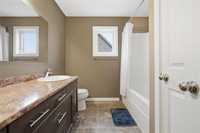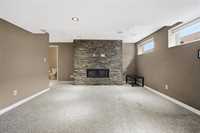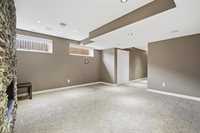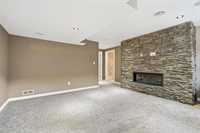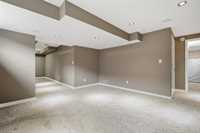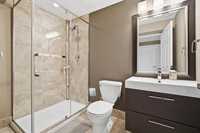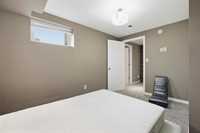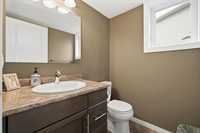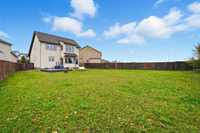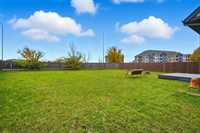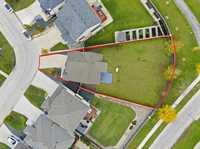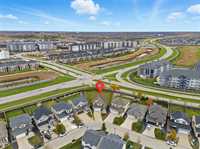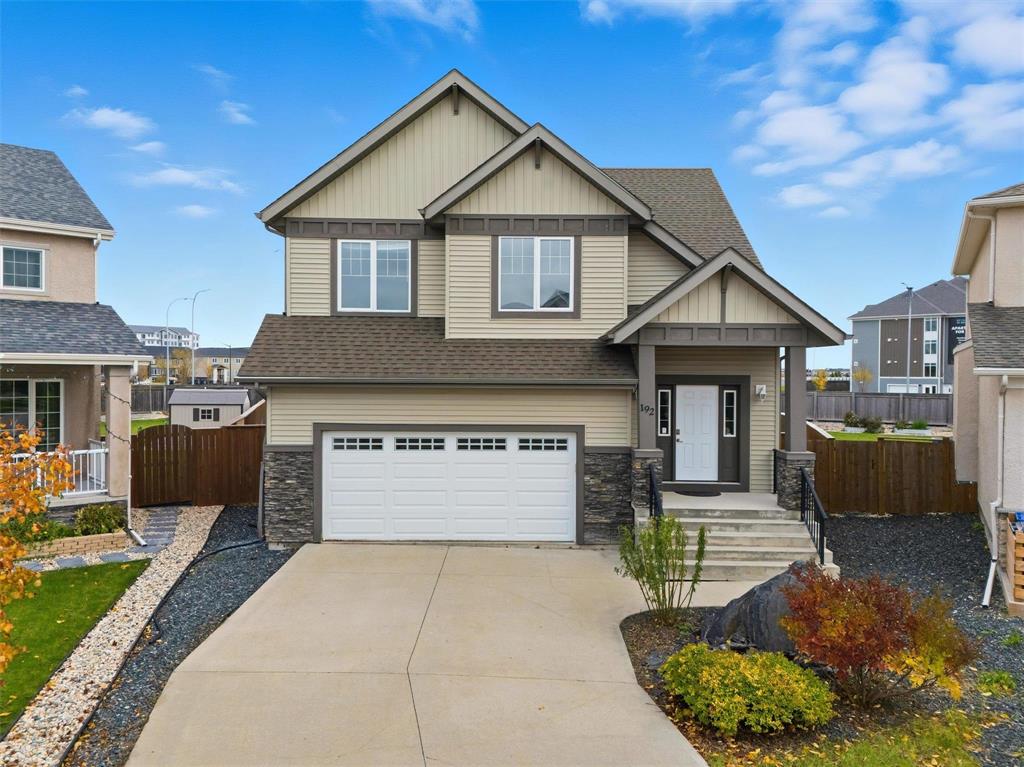
SS now. Offers Wed Oct 29th evening. OH Sat & Sun Oct 25/26@ 2-4PM. Gorgeous 2-Storey Family Home in Bridgwater Lakes! This home features 2,060 sq. ft., 4 bedrooms, and 3.5 baths, with a fully finished basement. The open-concept layout includes a spacious living room, dining area, and chef’s kitchen with granite countertops, raised island, tile backsplash, maple cabinetry, and a gas range stove. The upper level features 3 well-sized bedrooms, including a spacious primary suite with a 6' x 10' sitting area, walk-in closet, and deluxe 4-piece ensuite with quartz countertops and ceramic tile. A second-floor laundry room adds convenience. The finished basement offers a cozy entertainment area with a cultured-stone feature wall, ribbon gas fireplace, built-in ceiling speakers, a full bathroom with tiled glass shower and floating vanity; an additional bedroom, and ample storage. This property features an oversized fenced backyard, situated on a large pie-shaped lot—perfect for family living, outdoor entertaining, and endless potential for your own outdoor creations. This home is move-in ready and ideally located in the heart of Bridgwater Lakes, close to parks, walking trails, and all amenities!
- Basement Development Fully Finished
- Bathrooms 4
- Bathrooms (Full) 3
- Bathrooms (Partial) 1
- Bedrooms 4
- Building Type Two Storey
- Built In 2013
- Exterior Brick & Siding, Stucco, Vinyl
- Fireplace Brick Facing
- Fireplace Fuel Gas
- Floor Space 2060 sqft
- Gross Taxes $7,110.78
- Neighbourhood Bridgwater Lakes
- Property Type Residential, Single Family Detached
- Rental Equipment None
- School Division Winnipeg (WPG 1)
- Tax Year 2025
- Features
- Air Conditioning-Central
- Deck
- High-Efficiency Furnace
- Sump Pump
- Goods Included
- Alarm system
- Blinds
- Dryer
- Dishwasher
- Refrigerator
- Garage door opener
- Garage door opener remote(s)
- Stove
- Washer
- Parking Type
- Double Attached
- Site Influences
- Fenced
- Landscaped deck
- No Back Lane
- Playground Nearby
- Shopping Nearby
Rooms
| Level | Type | Dimensions |
|---|---|---|
| Main | Living Room | 18 ft x 16.58 ft |
| Dining Room | 10 ft x 8 ft | |
| Kitchen | 13.64 ft x 11.31 ft | |
| Two Piece Bath | - | |
| Upper | Four Piece Ensuite Bath | - |
| Four Piece Bath | - | |
| Primary Bedroom | 16.17 ft x 12 ft | |
| Bedroom | 13.43 ft x 10.71 ft | |
| Bedroom | 12.57 ft x 10.4 ft | |
| Lower | Recreation Room | 15.41 ft x 13.65 ft |
| Bedroom | 11.98 ft x 9.24 ft | |
| Three Piece Bath | - |



