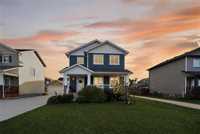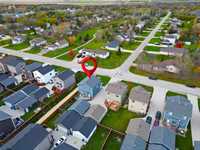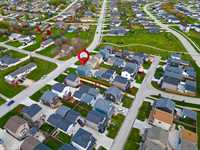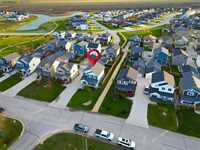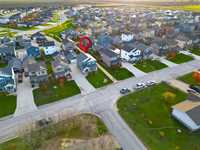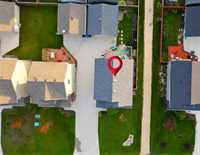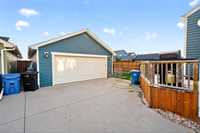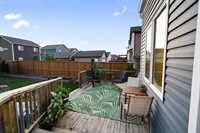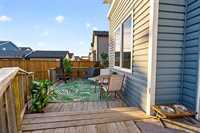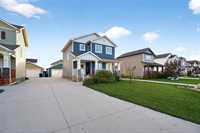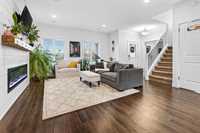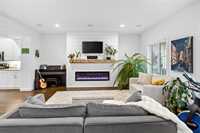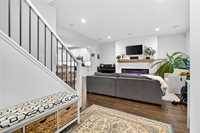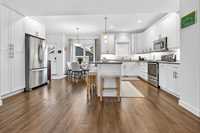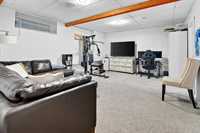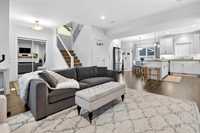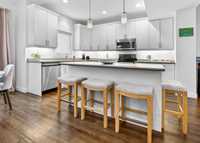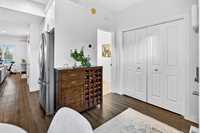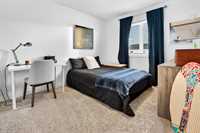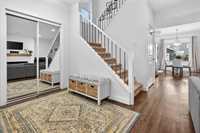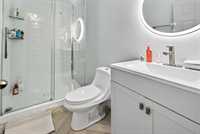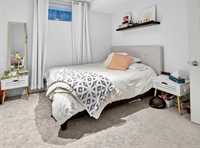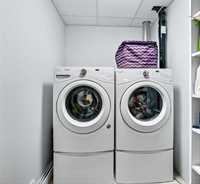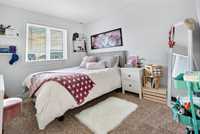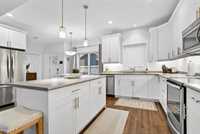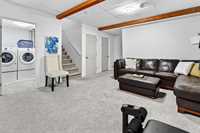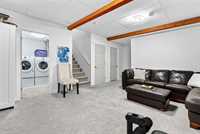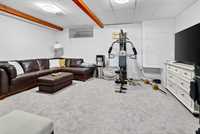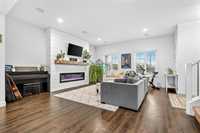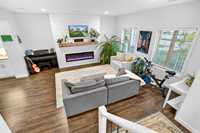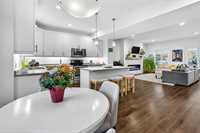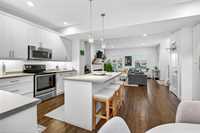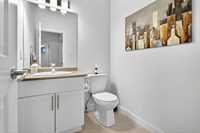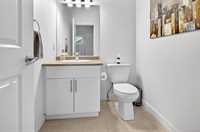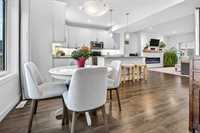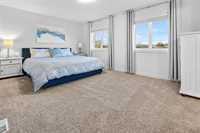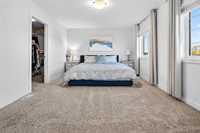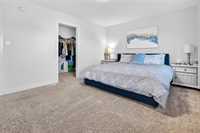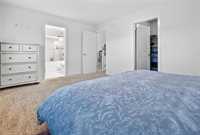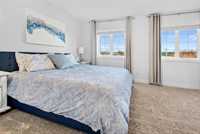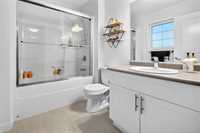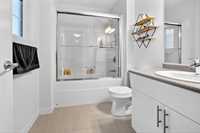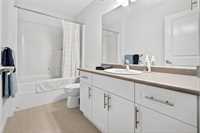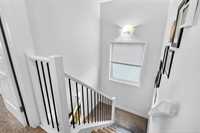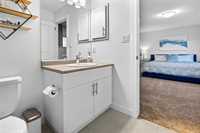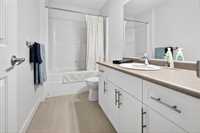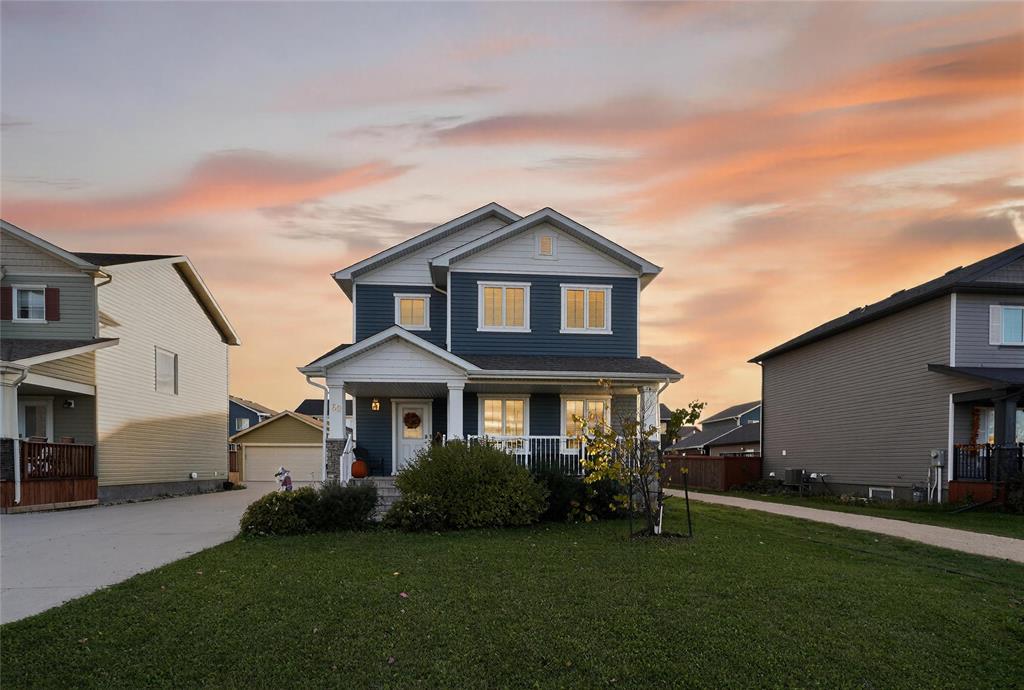
SS now OTP November 2nd Evening Welcome home to La salle where this fully finished, move in ready, 1552 sq foot 2 story. It boasts 4 bed 3.5 bath total with a fully finished basement adding 1 large bed room/with a huge walk thru closet to a 3 peice bath and huge functional rec room.Fully landscaped fenced yard with southern exposure with deck and a paved drive to an oversized size double garage(22x22). This beautiful home comes with newer SS appliances in the bright open eat in kitchen with dinning room. A powder room off back deck entrance and a vivent alarm system. 6 in ceiling speakers in the main floor living area that is open to the dining and eat in kitchen with a fireplace and above a tv. Don't miss out on this home in the beautiful friendly and growing community of La salle. Call your agent today!!
- Basement Development Fully Finished
- Bathrooms 4
- Bathrooms (Full) 3
- Bathrooms (Partial) 1
- Bedrooms 4
- Building Type Two Storey
- Built In 2016
- Condo Fee $33.79 Monthly
- Exterior Brick & Siding, Vinyl
- Fireplace Heatilator/Fan
- Fireplace Fuel Electric
- Floor Space 1552 sqft
- Frontage 42.00 ft
- Gross Taxes $3,850.37
- Neighbourhood Prairieview
- Property Type Condominium, Single Family Detached
- Rental Equipment None
- School Division Seine River
- Tax Year 2025
- Condo Fee Includes
- Contribution to Reserve Fund
- Features
- Air Conditioning-Central
- Deck
- High-Efficiency Furnace
- Porch
- Sump Pump
- Goods Included
- Alarm system
- Blinds
- Dishwasher
- Refrigerator
- Garage door opener
- Garage door opener remote(s)
- Stove
- TV Wall Mount
- Parking Type
- Double Detached
- Site Influences
- Country Residence
- Fenced
- Flat Site
- Vegetable Garden
- No Back Lane
Rooms
| Level | Type | Dimensions |
|---|---|---|
| Main | Living Room | 16.1 ft x 17.2 ft |
| Two Piece Bath | - | |
| Eat-In Kitchen | 15.7 ft x 13.11 ft | |
| Dining Room | 8.1 ft x 8.1 ft | |
| Basement | Recreation Room | 16 ft x 16 ft |
| Laundry Room | 10 ft x 7 ft | |
| Three Piece Bath | 5 ft x 10 ft | |
| Walk-in Closet | 5 ft x 6 ft | |
| Bedroom | 13 ft x 11 ft | |
| Upper | Bedroom | 9.7 ft x 11.3 ft |
| Four Piece Bath | 5 ft x 10 ft | |
| Four Piece Ensuite Bath | 5 ft x 10 ft | |
| Bedroom | 9.7 ft x 11.3 ft | |
| Primary Bedroom | 16.1 ft x 11.9 ft | |
| Walk-in Closet | 5.1 ft x 6.11 ft |


