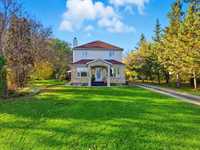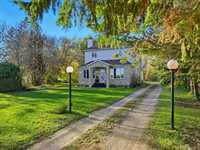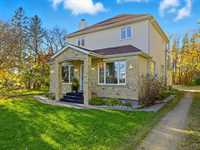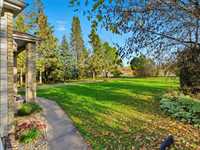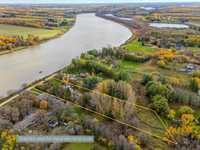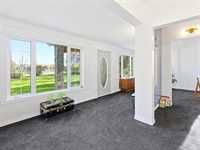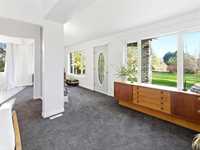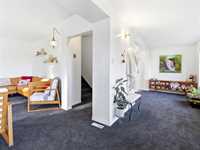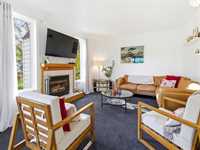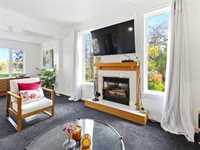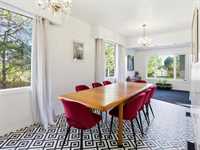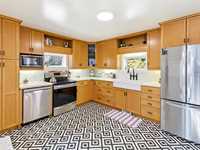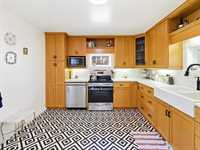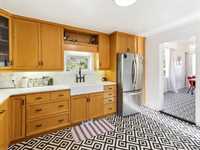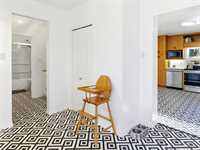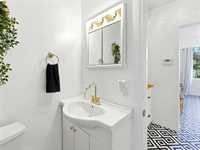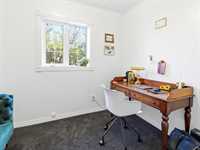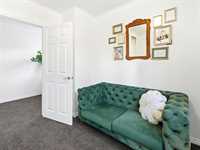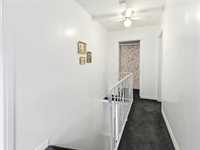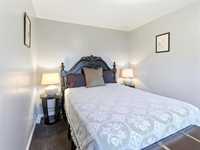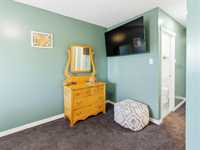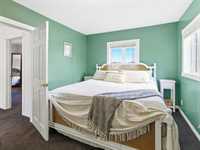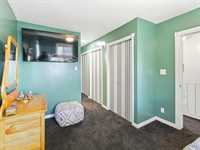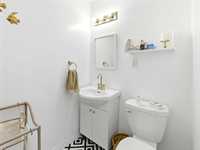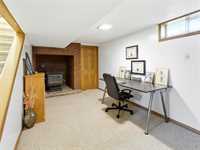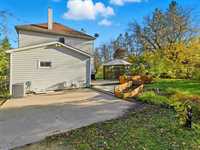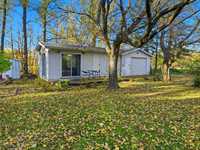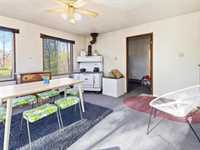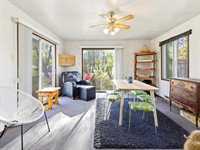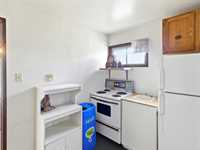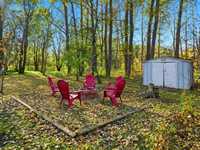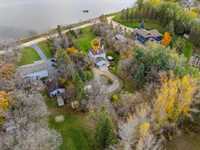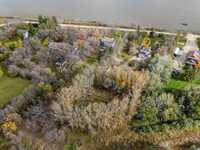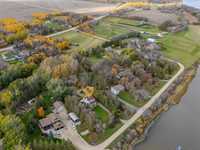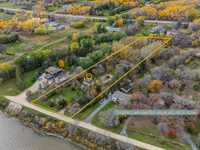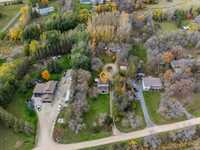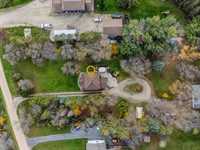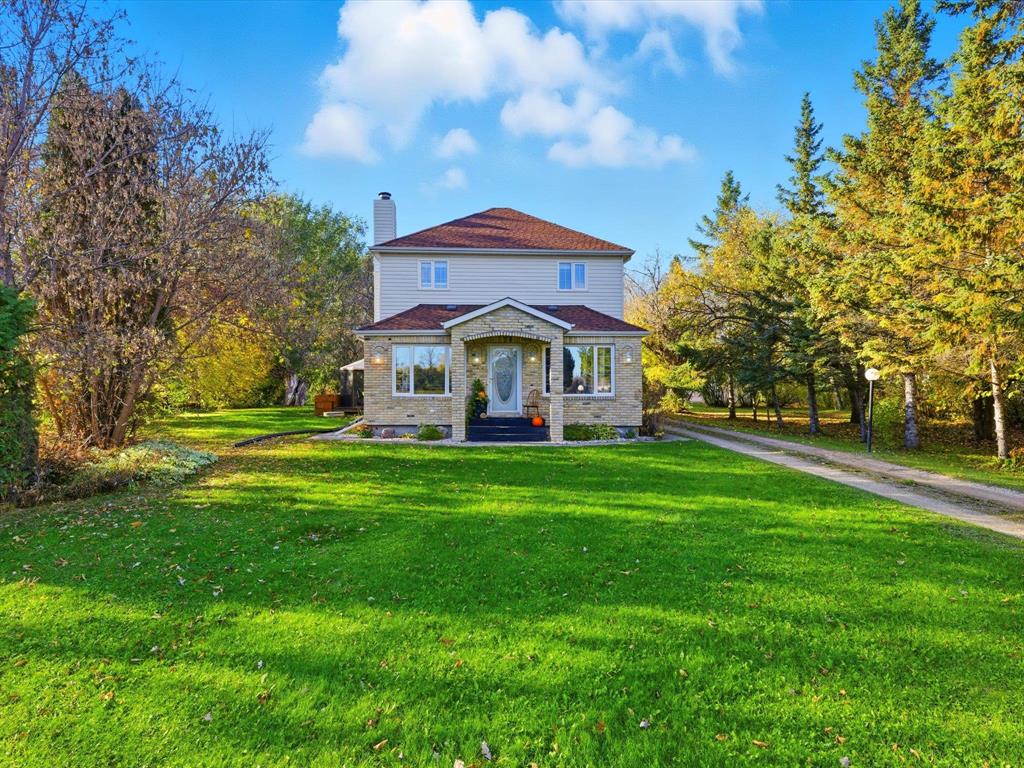
Showings Start Friday Oct 24 - Offers as received. **OPEN HOUSE SATURDAY OCT 25th from 1-3 **This beautifully updated, river-facing home offers peace and privacy on 1.99 acres. A long driveway leads to a spacious yard with ample parking for vehicles and toys. Inside, you’ll find tasteful updates throughout — including new flooring on the main and upper levels, a farmhouse sink, quartz countertops, and a mix of modern brass and contemporary lighting, along with refreshed bathroom fixtures. The bright formal dining and living rooms feature 9’ ceilings, while the eat-in kitchen showcases abundant oak cabinetry with under-cabinet lighting. Upstairs offers three bedrooms, including a primary suite with ensuite bath. The fully finished basement provides additional living and storage space, reflecting the home’s consistent care and attention over the years. Outdoors, enjoy a detached garage with an attached guest house featuring a kitchenette and private deck — perfect for guests or extended family. Don’t miss your opportunity to own this stunning home! Call your agent today!
- Basement Development Fully Finished
- Bathrooms 2
- Bathrooms (Full) 1
- Bathrooms (Partial) 1
- Bedrooms 3
- Building Type Two Storey
- Exterior Brick, Vinyl
- Fireplace Brick Facing
- Fireplace Fuel Gas
- Floor Space 1770 sqft
- Gross Taxes $3,550.18
- Land Size 1.99 acres
- Neighbourhood R13
- Property Type Residential, Single Family Detached
- Remodelled Flooring
- Rental Equipment None
- School Division Lord Selkirk
- Tax Year 2024
- Features
- Air Conditioning-Central
- Closet Organizers
- Deck
- High-Efficiency Furnace
- Main floor full bathroom
- No Smoking Home
- Sump Pump
- Goods Included
- Blinds
- Dryer
- Dishwasher
- Refrigerator
- Garage door opener
- Garage door opener remote(s)
- Microwave
- Stove
- Window Coverings
- Washer
- Parking Type
- Single Detached
- Site Influences
- Country Residence
- Cul-De-Sac
- Flat Site
- Fruit Trees/Shrubs
- Low maintenance landscaped
- No Through Road
- Private Yard
- River View
Rooms
| Level | Type | Dimensions |
|---|---|---|
| Main | Living Room | 10.33 ft x 17.42 ft |
| Foyer | 6.33 ft x 25.58 ft | |
| Dining Room | 21.75 ft x 9.08 ft | |
| Four Piece Bath | - | |
| Eat-In Kitchen | 11.25 ft x 13.75 ft | |
| Mudroom | 6.42 ft x 4.83 ft | |
| Upper | Primary Bedroom | 9.75 ft x 23.08 ft |
| Bedroom | 9.83 ft x 9.08 ft | |
| Bedroom | 14.92 ft x 12.75 ft | |
| Two Piece Ensuite Bath | - | |
| Basement | Recreation Room | 23.83 ft x 15.17 ft |
| Laundry Room | 6.58 ft x 15.08 ft | |
| Storage Room | 10.5 ft x 14.58 ft | |
| Cold Room | 9.83 ft x 5 ft |


