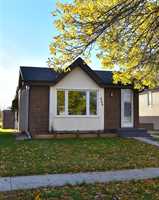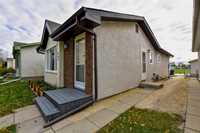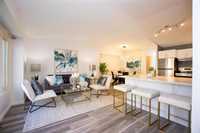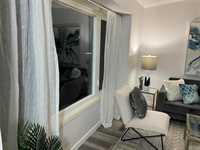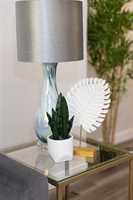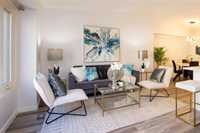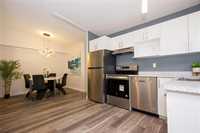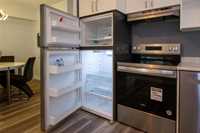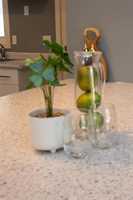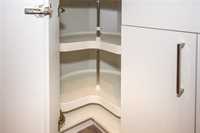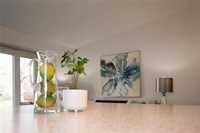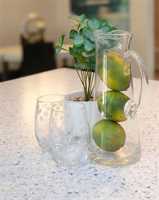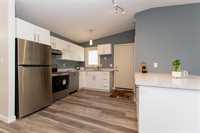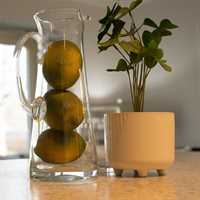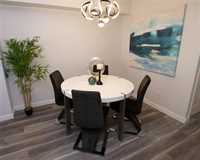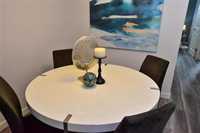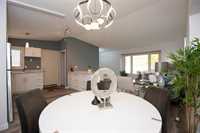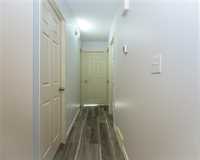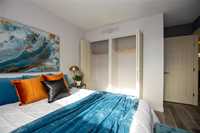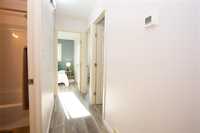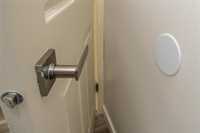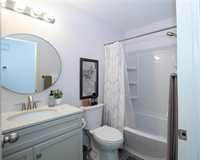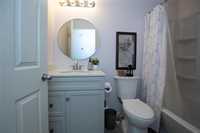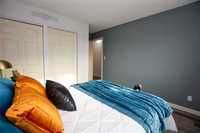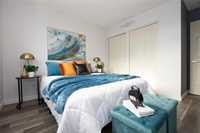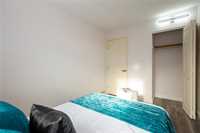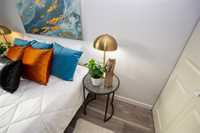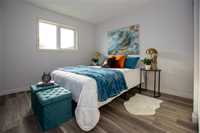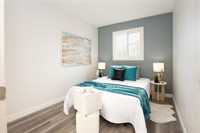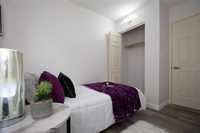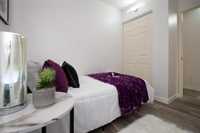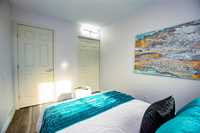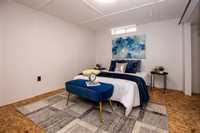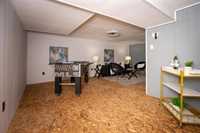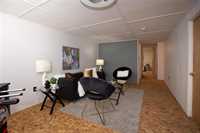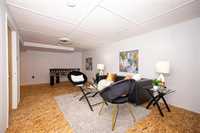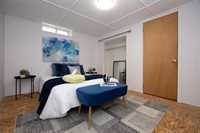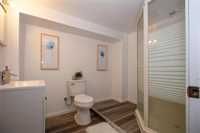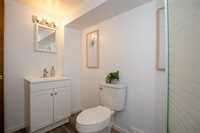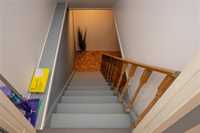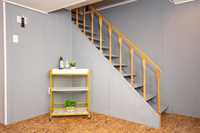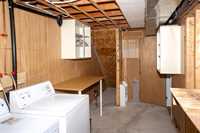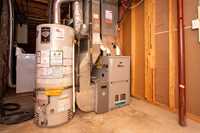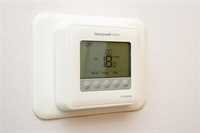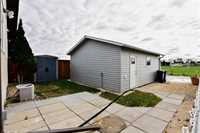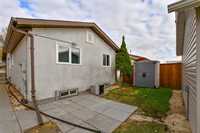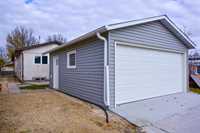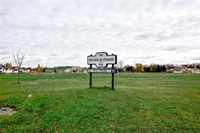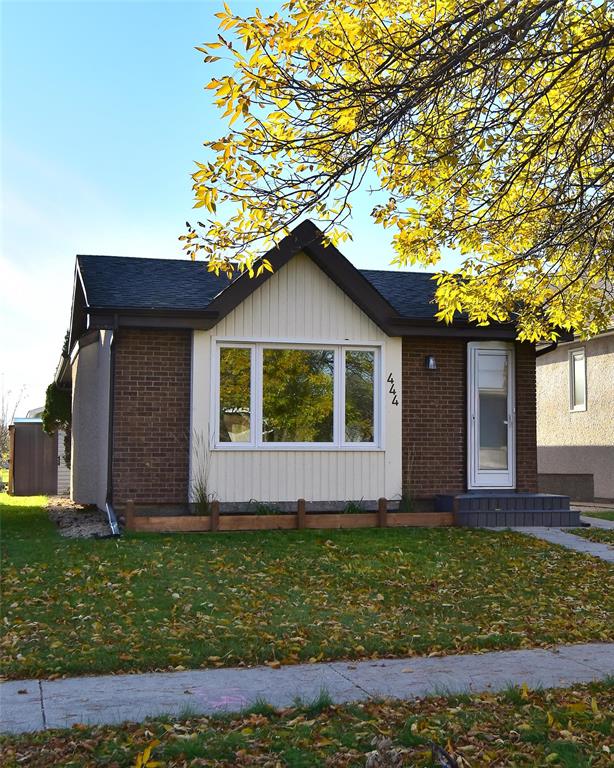
Open Houses
Saturday, November 1, 2025 12:00 p.m. to 2:00 p.m.
Come check out this fully renovated 4 BR, 2 Bath Bungalow. Brand new dbl det gar; all appl incl, finished basement. Completely move-in ready! Chas van Dyck; Royal LePage Prime, 204-479-3265
Showings start now; Offers ANYTIME! Open House Saturday, Nov 1, 12-2 PM. Photos coming soon! This home is looking for a family to begin making beautiful memories! Sporting a complete renovation, you have nothing to do but move in! The long list of upgrades includes: new double det garage (garage door opener, sub-panel, numerous lights and plugs - above requirements); new kitchen (new stove dishwasher, and hood fan, and fridge in very good condition); new sump pump; new lighting throughout (new switches/updated receptacles); 2 new windows (all other windows newer PVC); new interior doors; new vinyl plank flooring throughout with new subfloor; new subfloor in basement; new toilet and vanity in basement bathroom; fresh paint throughout including ceiling; 3 new wireless smoke/CO detectors; new front step and flower bed; new topsoil and grass in front; new landscaping on east side. If this list hasn't wowed you yet, take a look at the photos. Better yet, come see for yourself! This home is near schools, shopping, public transit, all the thing for great family living! Avoid BIDDING WARS and make this your next address!
- Basement Development Fully Finished
- Bathrooms 2
- Bathrooms (Full) 2
- Bedrooms 4
- Building Type Bungalow
- Built In 1990
- Exterior Brick, Stucco, Wood Siding
- Floor Space 900 sqft
- Gross Taxes $4,341.77
- Neighbourhood St Vital
- Property Type Residential, Single Family Detached
- Remodelled Bathroom, Electrical, Flooring, Garage, Kitchen, Other remarks
- Rental Equipment None
- School Division Louis Riel (WPG 51)
- Tax Year 25
- Total Parking Spaces 3
- Features
- Air Conditioning-Central
- Ceiling Fan
- Hood Fan
- High-Efficiency Furnace
- Main floor full bathroom
- No Pet Home
- No Smoking Home
- Smoke Detectors
- Sump Pump
- Goods Included
- Dryer
- Dishwasher
- Refrigerator
- Garage door opener remote(s)
- Storage Shed
- Stove
- Washer
- Parking Type
- Double Detached
- Site Influences
- Paved Lane
- Landscape
- Park/reserve
- Playground Nearby
- Shopping Nearby
- Public Transportation
Rooms
| Level | Type | Dimensions |
|---|---|---|
| Main | Living Room | 15.17 ft x 15.08 ft |
| Dining Room | 9.75 ft x 9.25 ft | |
| Eat-In Kitchen | 13.58 ft x 10.75 ft | |
| Primary Bedroom | 13.67 ft x 10.42 ft | |
| Bedroom | 10.5 ft x 8.17 ft | |
| Bedroom | 10.42 ft x 7.83 ft | |
| Four Piece Bath | - | |
| Basement | Bedroom | 11.75 ft x 9.92 ft |
| Three Piece Bath | - | |
| Recreation Room | 20.75 ft x 15 ft |


