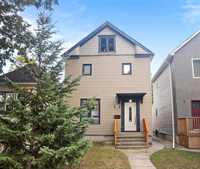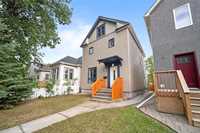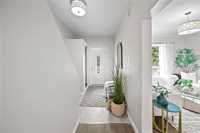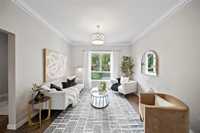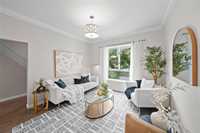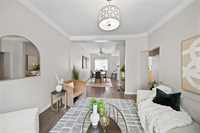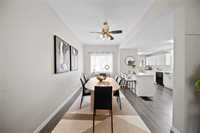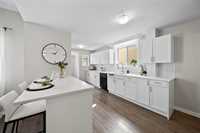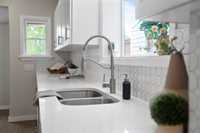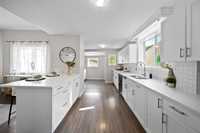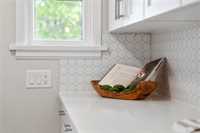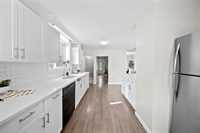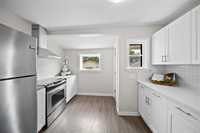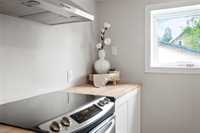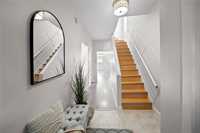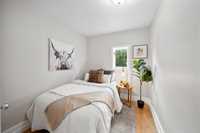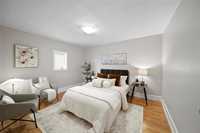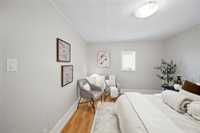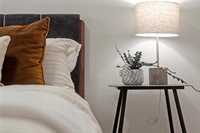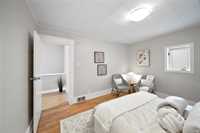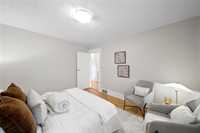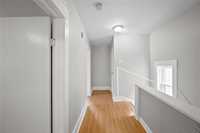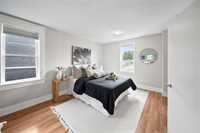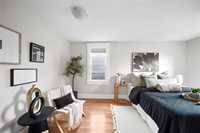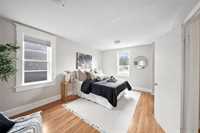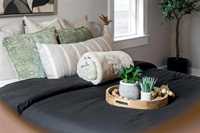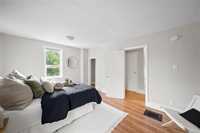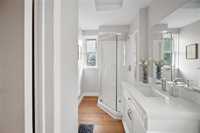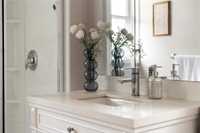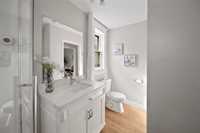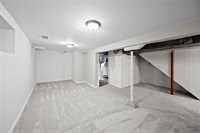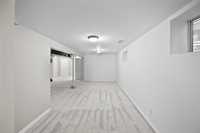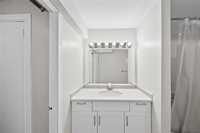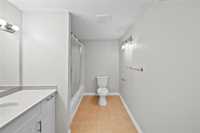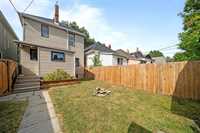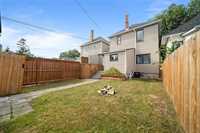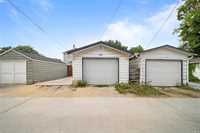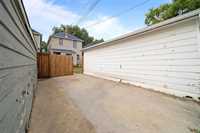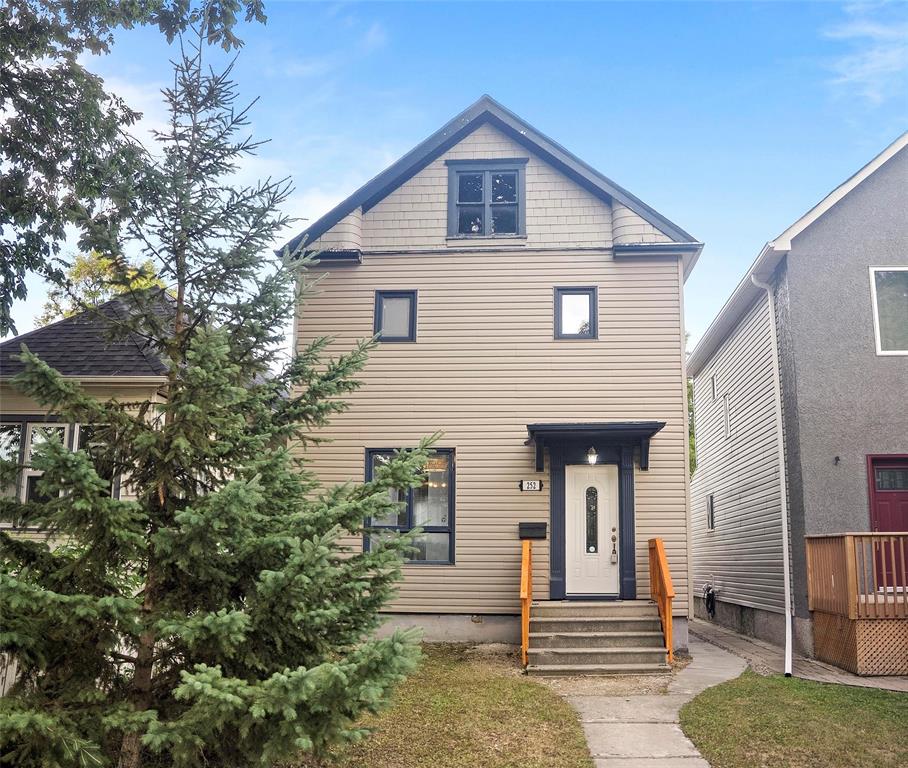
Offers as received! OH: Sun. Nov 2 from 2-4PM. Welcome to life in the heart of NORWOOD where community & convenience come together. Just minutes from SHOPS, RESTAURANTS, AND AMENITIES and 5 MINUTE DRIVE TO THE FORKS. Step inside and immediately feel the warmth of home with the SPACIOUS LIVING ROOM perfect for unwinding after a long day, while the DINING AREA sets the stage for family dinners and laughter-filled gatherings. The BRIGHT kitchen is the true heart of the home featuring a LARGE ISLAND, QUARTZ COUNTERTOPS, AMPLE CABINETRY, and SUNLIT WINDOWS that make every morning coffee feel special. Upstairs, THREE COMFORTABLE BEDROOMS, including a ROOMY PRIMARY SUITE designed for rest and retreat and a STYLISHLY UPDATED 3PCE BATH that blends function with modern charm. Downstairs, a FINISHED BASEMENT offers endless flexibility whether you dream of a HOME THEATRE, WORKOUT SPACE, OR PLAYROOM. Outside, your FULLY FENCED YARD is ready for summer barbecues, kids at play, or quiet evenings under the stars with your furry companion. More than just a house, this is a place to make memories. This is where city living feels effortlessly connected. Book your showing today and experience NORWOOD living yourself!
- Basement Development Fully Finished
- Bathrooms 2
- Bathrooms (Full) 2
- Bedrooms 3
- Building Type Two Storey
- Built In 1909
- Exterior Vinyl
- Floor Space 1308 sqft
- Gross Taxes $3,647.25
- Neighbourhood Norwood
- Property Type Residential, Single Family Detached
- Rental Equipment None
- Tax Year 25
- Features
- Air Conditioning-Central
- Hood Fan
- Goods Included
- Dryer
- Dishwasher
- Refrigerator
- Stove
- Washer
- Parking Type
- Single Detached
- Site Influences
- Fenced
- Back Lane
- Playground Nearby
- Shopping Nearby
- Public Transportation
Rooms
| Level | Type | Dimensions |
|---|---|---|
| Main | Living Room | 12.49 ft x 11.6 ft |
| Dining Room | 16.6 ft x 7.89 ft | |
| Kitchen | 21.51 ft x 10.99 ft | |
| Upper | Primary Bedroom | 16.16 ft x 11.05 ft |
| Bedroom | 12.62 ft x 10.96 ft | |
| Bedroom | 9.44 ft x 7.67 ft | |
| Three Piece Bath | - | |
| Basement | Recreation Room | 20.31 ft x 8.41 ft |
| Three Piece Bath | - |



